Filter by
You must be a CTBUH Member to view this resource.

Abeno Harukas
Osaka Marriott Miyako Hotel, Abenobashi Terminal Tower
Building
Completed
2014
Hotel / Office / Retail
All-Steel
300 m / 984 ft
60
5
360
190
56
6 m/s
212,000 m² / 2,281,949 ft²
You must be a CTBUH Member to view this resource.
You must be a CTBUH Member to view this resource.
Construction Start
Completed
Usually involved in the front end design, with a "typical" condition being that of a leadership role through either Schematic Design or Design Development, and then a monitoring role through the CD and CA phases.
The Design Engineer is usually involved in the front end design, typically taking the leadership role in the Schematic Design and Design Development, and then a monitoring role through the CD and CA phases.
The Design Engineer is usually involved in the front end design, typically taking the leadership role in the Schematic Design and Design Development, and then a monitoring role through the CD and CA phases.
The main contractor is the supervisory contractor of all construction work on a project, management of sub-contractors and vendors, etc. May be referred to as "Construction Manager," however, for consistency CTBUH uses the term "Main Contractor" exclusively.
Other Consultant refers to other organizations which provided significant consultation services for a building project (e.g. wind consultants, environmental consultants, fire and life safety consultants, etc).
These are firms that consult on the design of a building's façade. May often be referred to as "Cladding," "Envelope," "Exterior Wall," or "Curtain Wall" Consultant, however, for consistency CTBUH uses the term "Façade Consultant" exclusively.
Material Supplier refers to organizations which supplied significant systems/materials for a building project (e.g. elevator suppliers, facade suppliers, etc).
You must be a CTBUH Member to view this resource.
Usually involved in the front end design, with a "typical" condition being that of a leadership role through either Schematic Design or Design Development, and then a monitoring role through the CD and CA phases.
The Design Engineer is usually involved in the front end design, typically taking the leadership role in the Schematic Design and Design Development, and then a monitoring role through the CD and CA phases.
The Design Engineer is usually involved in the front end design, typically taking the leadership role in the Schematic Design and Design Development, and then a monitoring role through the CD and CA phases.
The main contractor is the supervisory contractor of all construction work on a project, management of sub-contractors and vendors, etc. May be referred to as "Construction Manager," however, for consistency CTBUH uses the term "Main Contractor" exclusively.
Other Consultant refers to other organizations which provided significant consultation services for a building project (e.g. wind consultants, environmental consultants, fire and life safety consultants, etc).
These are firms that consult on the design of a building's façade. May often be referred to as "Cladding," "Envelope," "Exterior Wall," or "Curtain Wall" Consultant, however, for consistency CTBUH uses the term "Façade Consultant" exclusively.
Material Supplier refers to organizations which supplied significant systems/materials for a building project (e.g. elevator suppliers, facade suppliers, etc).
2014 CTBUH Awards
22 August 2018 - CTBUH Research
29 January 2015 - Event
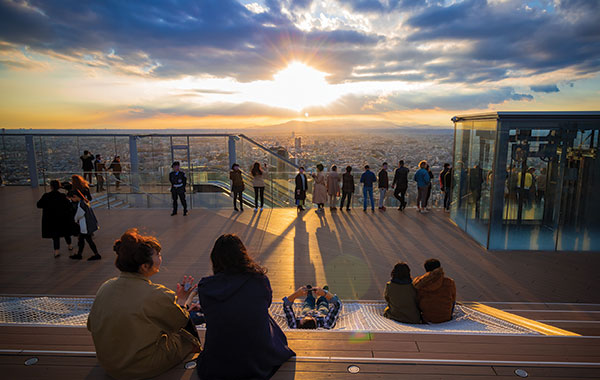
05 July 2023
Terri Meyer Boake
Height is aspirational, and having the best view from that height has become a driver in contemporary tall building design. Likewise, observation decks are a...
Abeno Harukas' significance extends to its anchoring role in the urban core of one of the country’s great cities, and for its novel use of greenery.
Abeno -Tennnoji railway station, which occupies the podium of the building, is a high-density hub where the number of passengers exceeds 70,000 a day. Abeno Harukas connects the metropolitan railway network to a high-density urban complex, incorporating a department store, art museum, school, hospital, office, hotel, observatory, and rooftop gardens. This multi-purpose network of services maximizes the performance of each function, and connects these programs with various vertical and horizontal circulation paths. In this compact and dense complex, the varied activities of 110 ,000 people energize not only this area, but also the metropolitan area along the railway network extending from the tower.
Sited in a high-density urban area, the shape of the large volumes comprising the tower were determined through various factors, such as impact of wind on the surrounding area, relation to the scale of the surrounding neighborhood, and circulation of occupants. The asymmetric structural megatruss, optimized to the program of the building, forms the void spaces, which offer space for vertical transportation as well as air circulation.
Three volumes with different floor areas are shifted and stacked, drawing sunlight and wind to the center void between offices, creating three-dimensional, cascading gardens. Further gardens placed on rooftop setbacks reconcile the vertical urban landscape with an adjacent park, while the semi-public gardens at the top of each volume are visible through the glass façade, forming a psychological connection to the ecology of the city. The diverse urban activities generated by the confluence of various functions inside transmit to the exterior through the transparent curtain wall. The scale of the tower is related to the existing micro-urban tissue through the use of public pedestrian paths on various floor levels.
Programmatic, structural, and environmental imperatives all intersect productively in this design. The truss frame installed on the upper levels, inspired by the central pillar design of traditional Japanese pagodas, also stabilizes the tower to withstand a 2,000-year earthquake. The voids inside the building are useful for ventilation and heat exchange. The department store’s void channels waste heat inside ceilings and sends the cooled exhaust air to the upper floor’s cooling tower by way of a buoyancy ventilation system. Voids in the office area intake natural light and wind to the central core section and render perimeter hallways as portico-like spaces. At night, cool fresh air is taken into a cool storage system, while hot air is purged.
Single-use buildings usually concentrate energy consumption during certain hours of the day. However, the multifunctional design of Abeno Harukas improves thermal efficiency and equalizes overall energy consumption, contributing to a significant reduction in CO2 emissions. The building’s multi-use design facilitates the incorporation of expansive energy-saving technologies. Waste heat generated throughout the year by air conditioning, essential to department store operations, is reused to produce hot water for the hotel above. Garbage from the restaurants and hotel facilities is effectively used for bio-gas power generation. As a result, CO2 emissions will be reduced by 35% compared with comparable buildings.
2014 CTBUH Awards

05 July 2023
Terri Meyer Boake
Height is aspirational, and having the best view from that height has become a driver in contemporary tall building design. Likewise, observation decks are a...
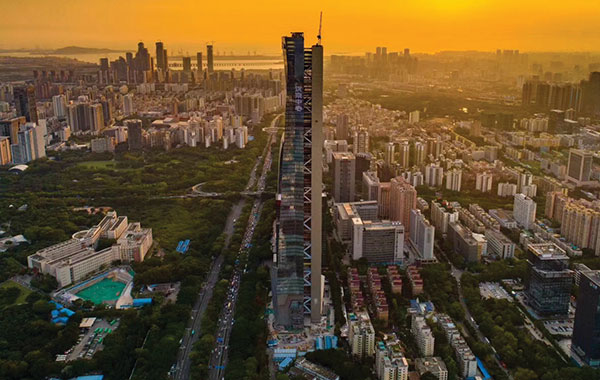
25 April 2019
CTBUH Research
There has long been an interest in separating the service cores of tall buildings from the main programmed areas – to create more column-free, easily-configured...
sumner.jpg)
04 February 2016
Daniel Safarik, CTBUH
A growing number of tall buildings recognized by the CTBUH, through its international awards programs and research, are noteworthy not so much because of their...

01 September 2015
Kenichi Mizutani, Kiyoaki Hirakawa & Masato Nakashima, Takenaka Corporation
Abeno Harukas is the tallest building in Japan and is located in Abeno, which is one of the three main railway transport nodes in Osaka....
Hisao Suzuki.jpg)
20 May 2015
Tetsuo Harada & Masaomi Yonezu, Takenaka Corporation
Abeno Harukas is the tallest building in Japan and one of the world’s tallest buildings directly over a railway terminal. It connects the metropolitan area...
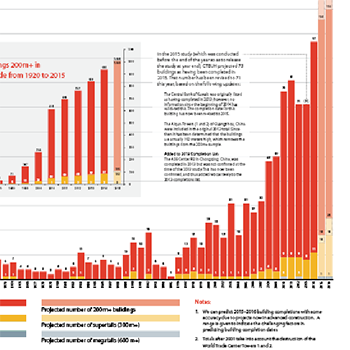
31 December 2014
Daniel Safarik, Antony Wood, Marty Carver & Marshall Gerometta, CTBUH
An All-Time Record 97 Buildings of 200 Meters or Higher Completed in 2014 and 2014 showed further shifts towards Asia, and also surprising developments in...

11 June 2014
CTBUH Research
In this installment of Tall Buildings in Numbers, CTBUH considers how helipads are used on skyscrapers, and which are the highest in the world. The...
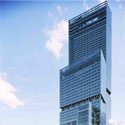
01 March 2014
Kiyoaki Hirakawa, Kazuhiro Saburi, Souichirou Kushima & Kazutaka Kojima, Takenaka Corporation
In designing a 300 meter high skyscraper expected to be the tallest building in Japan, an earthquake-ridden country, full-scale performance based design was launched to...
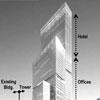
01 September 2013
Masayoshi Nakai & Kiyoaki Hirakawa, Takenaka Corporation; Masayuki Yamanaka & Hirofumi Okuda, Obayashi Corporation; & Atsuo Konishi, Nikken Sekkei
This paper introduces the current status of high-rise building design in Japan, with reference to some recent projects. Firstly, the design approval system and procedures...

19 September 2012
Tetsuo Harada, Kiyoaki Hirakawa & Yoshifumi Sakaguchi, Takenaka Corporation
Abeno Harukas is a 300 meter tall skyscraper scheduled for completion in Spring 2014; it will be the tallest building in Japan. Sited in a...
22 August 2018
CTBUH has released a Tall Buildings in Numbers (TBIN) interactive data study on the world's tallest buildings with dampers.
29 January 2015
The new CTBUH Urban Habitat / Urban Design Committee organized a highly successful Winter Spaces Walking Tour in seven cities around the world.
Subscribe below to receive periodic updates from CTBUH on the latest Tall Building and Urban news and CTBUH initiatives, including our monthly newsletter. Fields with a red asterisk (*) next to them are required.
View our privacy policy