Filter by
You must be a CTBUH Member to view this resource.

Lotte World Tower
롯데월드타워, Lotte Jamsil Super Tower, Lotte World Premium Tower
Building
Completed
2017
Hotel / Residential / Office / Retail
Concrete-Steel Composite
554.5 m / 1,819 ft
123
6
260
58
10 m/s
304,081 m² / 3,273,101 ft²
You must be a CTBUH Member to view this resource.
You must be a CTBUH Member to view this resource.
Construction Start
Completed
Usually involved in the front end design, with a "typical" condition being that of a leadership role through either Schematic Design or Design Development, and then a monitoring role through the CD and CA phases.
The Design Engineer is usually involved in the front end design, typically taking the leadership role in the Schematic Design and Design Development, and then a monitoring role through the CD and CA phases.
The Engineer of Record takes the balance of the engineering effort not executed by the “Design Engineer,” typically responsible for construction documents, conforming to local codes, etc.
The Peer Review Engineer traditionally comments on the information produced by another party, and to render second opinions, but not to initiate what the design looks like from the start.
The Design Engineer is usually involved in the front end design, typically taking the leadership role in the Schematic Design and Design Development, and then a monitoring role through the CD and CA phases.
The Peer Review Engineer traditionally comments on the information produced by another party, and to render second opinions, but not to initiate what the design looks like from the start.
The main contractor is the supervisory contractor of all construction work on a project, management of sub-contractors and vendors, etc. May be referred to as "Construction Manager," however, for consistency CTBUH uses the term "Main Contractor" exclusively.
Other Consultant refers to other organizations which provided significant consultation services for a building project (e.g. wind consultants, environmental consultants, fire and life safety consultants, etc).
These are firms that consult on the design of a building's façade. May often be referred to as "Cladding," "Envelope," "Exterior Wall," or "Curtain Wall" Consultant, however, for consistency CTBUH uses the term "Façade Consultant" exclusively.
Material Supplier refers to organizations which supplied significant systems/materials for a building project (e.g. elevator suppliers, facade suppliers, etc).
You must be a CTBUH Member to view this resource.
Usually involved in the front end design, with a "typical" condition being that of a leadership role through either Schematic Design or Design Development, and then a monitoring role through the CD and CA phases.
Usually takes on the balance of the architectural effort not executed by the "Design Architect," typically responsible for the construction documents, conforming to local codes, etc. May often be referred to as "Executive," "Associate," or "Local" Architect, however, for consistency CTBUH uses the term "Architect of Record" exclusively.
The Design Engineer is usually involved in the front end design, typically taking the leadership role in the Schematic Design and Design Development, and then a monitoring role through the CD and CA phases.
The Engineer of Record takes the balance of the engineering effort not executed by the “Design Engineer,” typically responsible for construction documents, conforming to local codes, etc.
The Peer Review Engineer traditionally comments on the information produced by another party, and to render second opinions, but not to initiate what the design looks like from the start.
The Design Engineer is usually involved in the front end design, typically taking the leadership role in the Schematic Design and Design Development, and then a monitoring role through the CD and CA phases.
The Peer Review Engineer traditionally comments on the information produced by another party, and to render second opinions, but not to initiate what the design looks like from the start.
The main contractor is the supervisory contractor of all construction work on a project, management of sub-contractors and vendors, etc. May be referred to as "Construction Manager," however, for consistency CTBUH uses the term "Main Contractor" exclusively.
Other Consultant refers to other organizations which provided significant consultation services for a building project (e.g. wind consultants, environmental consultants, fire and life safety consultants, etc).
These are firms that consult on the design of a building's façade. May often be referred to as "Cladding," "Envelope," "Exterior Wall," or "Curtain Wall" Consultant, however, for consistency CTBUH uses the term "Façade Consultant" exclusively.
Material Supplier refers to organizations which supplied significant systems/materials for a building project (e.g. elevator suppliers, facade suppliers, etc).
2018 CTBUH Awards
5 February 2018 - CTBUH Publication
12 September 2017 - CTBUH Research
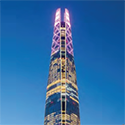
31 May 2018 | Seoul
Joining the ranks of the world’s top ten tallest buildings, the 123-story Lotte World Tower rises to 555 meters and offers one of the world’s...
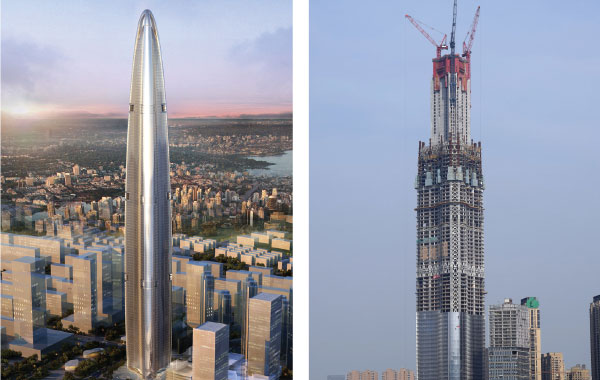
20 March 2020
CTBUH Research
This research paper undertakes a review of the 2012 report by the Council on Tall Buildings and Urban Habitat, “Tallest 20 in 2020: Entering the...

28 February 2019
The administrative procedures have been completed to erect what could be the new tallest building in Korea, after Hyundai Motor Group applied for the construction...
Taking inspiration from traditional Korean art forms in the design of the various interior program spaces, the sleek tapered form of Lotte World Tower will stand out from Seoul’s rocky, mountainous topography. The tower is programmed with a greater variety of functions than is normally found in a tall building. It contains retail components, offices, a 7-star luxury hotel, and an officetel. Officetels, common in South Korean real estate, offer studio-apartment-style accommodations for people who work in the building and often feature certain services found in hotels, such as furnishings, a security desk, and gym access. The building’s top 10 stories are earmarked for extensive public use and entertainment facilities, including an observation deck and rooftop café.
The design of the tower melds a modern aesthetic with forms inspired by Korean ceramics, porcelain, and calligraphy. The seam that runs from top to bottom of the structure gestures toward the old center of the city. Elegance of form was one of the prime objectives, following the desire of stakeholders to bestow a beautiful monument to the capital city skyline. Exterior materials will be light-toned silver glass accented by a filigree of white lacquered metal.
Lotte World Tower has been designed and constructed at the same time as a 10-story base that accommodates as much area as its vertical counterpart. Vertical density is linked to horizontal density, and the range of complementary uses is increased. Connections between the two major building components are made via interior pathways at many levels, but also by active outdoor public space. In fact, one of the most effective measures taken to activate the tower and connect it to adjacent buildings is the outdoor plaza. This space forms an “outdoor room,” compressed enough in its dimensions to encourage visual and pedestrian penetration of its boundary walls.
2018 CTBUH Awards

31 May 2018 | Seoul
Joining the ranks of the world’s top ten tallest buildings, the 123-story Lotte World Tower rises to 555 meters and offers one of the world’s...
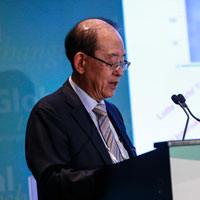
26 October 2015 | Seoul
The Jamsil Lotte World Tower, a high-rise component of the 2nd Lotte World Amusement Complex, is being constructed at Jamsil, Seoul, Korea. This 123-story building...
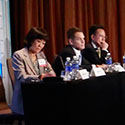
26 October 2015 | Seoul
Jong-Ho Kim, Chang Minwoo Structural Consultants; William Howell, Turner International; and Dennis Poon, Thornton Tomasetti, answer questions at the end of 2015 New York Conference...

26 October 2015 | Seoul
James von Klemperer of KPF is interviewed by Chris Bentley during the 2015 CTBUH New York Conference at the Grand Hyatt New York. James discusses...

11 October 2011 | Seoul
When completed, the Lotte Jamsil Super Tower, at 555-meter, will be the tallest building in Seoul. The mat foundation is completed, and the tower construction...

11 October 2011 | Seoul
Lotte World Tower is a mixed-use building with 6 basement levels and 123 levels above ground. It includes Hotel, Office, Officetel and Retail function. The...

11 October 2011 | Seoul
After years of study by a series of architectural teams, the Lotte Supertower is being constructed in southern Seoul. The KPF design integrates the 555...

11 October 2011 | Seoul
This presentation includes a computational fluid dynamics (CFD) computer simulation that tracks specular solar reflection. Graphical display of light intensity patterns can guide designers to...
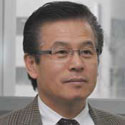
11 October 2011 | Seoul
Lotte World Tower is expected as the first over-100-story building which will be completed near future, by 1015, in Korea. 123-story of 555-meter supertall building...

03 February 2010 | Seoul
KPF has designed some of the most iconic tall buildings around the world, including the Shanghai World Financial Centre which won the CTBUH 2008 Best...

20 March 2020
CTBUH Research
This research paper undertakes a review of the 2012 report by the Council on Tall Buildings and Urban Habitat, “Tallest 20 in 2020: Entering the...
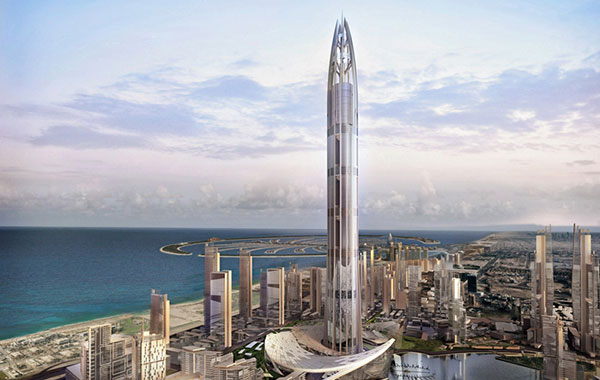
28 December 2019
SawTeen See, Robert Bird Group Pty Ltd
Aerodynamic damping through the use of vertical long slots reduces the dynamic component of the wind loads on the building. Seminal examples include the three-legged...
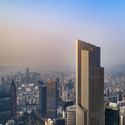
01 March 2018
Forth Bagley, Kohn Pederson Fox Associates
Increasingly, mixed-use, multi-program complexes are emerging as the standard development model around the world. As their prominence grows, these projects are becoming increasingly complex. Program...
Tim Griffith for KPF.jpg)
05 February 2018
This 2017 Tall Building Year in Review / Tall Buildings in Numbers data analysis report shows that more buildings of 200 meters’ height or greater...
KPF.jpg)
05 February 2018
James von Klemperer, Kohn Pedersen Fox Associates
The Lotte World Tower became the world’s fifth-tallest building upon completion in 2017, and is currently the only supertall building (300 meters or higher) in...
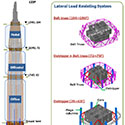
01 September 2017
Hyun-hee Ryu, Jong-soo Kim, Eun-gyu Choi & Sang-hoon Lee, CS Structural Engineering
The purpose of structural health monitoring is to evaluate structural behavior due to various external loads through installation of appropriate measurement. Accordingly, a guideline for...
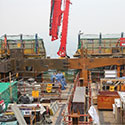
01 September 2017
Cheol-Ho Lee, Seoul National University
The use of high-strength steels in construction of highrise and mega building structures can bring about many technological advantages from fabrication to erection. However, key...
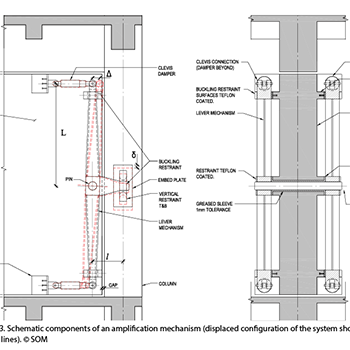
08 August 2017
Hi sun Choi & Leonard M. Joseph, Thornton Tomasetti; SawTeen See, Leslie E. Robertson Associates; Rupa Garai, Skidmore, Owings & Merrill LLP
In 2012, CTBUH published the first Outrigger Design for High-Rise Buildings Technical Guide. In 2016, the CTBUH Outrigger Working Group felt it would be beneficial...
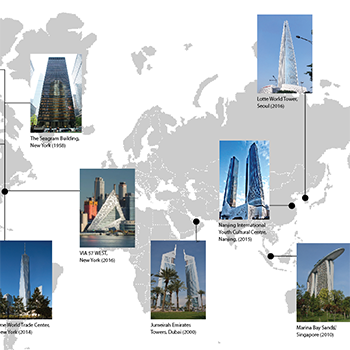
08 August 2017
Leading Women in Tall Buildings
Recently, there has been a growing and overdue recognition in the architecture discipline that women are under-represented, not just in terms of leadership positions held,...

01 September 2016
Gyu Dong Kim & Joo Ho Lee, Lotte Engineering and Construction
This paper addresses the key technologies for supertall building construction based on the Lotte World Tower project in Korea. First, the mega-mat foundation construction technologies...
5 February 2018
In the latest CTBUH journal, examine a case study of Lotte World Tower, Seoul's first supertall, in addition to other great features.
12 September 2017
CTBUH partnered with Guinness World Records to identify the commercial building with the fastest elevator speeds and longest vertical runs.
4 April 2017
CTBUH has recognized the completion of Lotte World Tower, now the fifth tallest building worldwide at 555 meters.
13 October 2016
The Council is pleased to announce the Top Company Rankings for numerous disciplines as derived from the list of projects appearing in 100 of the World’s Tallest Buildings.
8 July 2016
The third China-Japan-Korea Tall Building Forum was held at the Tokyo Institute of Technology, on the topic of "Innovative Motion Engineering in Tall Buildings."
16 October 2015
The 2015 Korea-China-Japan Tall Building Forum was held jointly between the CTBUH chapters of the three countries.
20 May 2015
CTBUH-Korea’s President Chung KwangRyang held an international conference addressing Tall Building Safety as the construction of tall buildings is increasing exponentially.
8 December 2011
Within this decade we will likely witness not only the world’s first kilometer-tall building, but also the completion of a significant number of buildings over 600 meters.
11 October 2011
A tour was hosted at the Lotte Jamsil Super Tower construction site that was abuzz with the activity of trucks and cranes.
Subscribe below to receive periodic updates from CTBUH on the latest Tall Building and Urban news and CTBUH initiatives, including our monthly newsletter. Fields with a red asterisk (*) next to them are required.
View our privacy policy