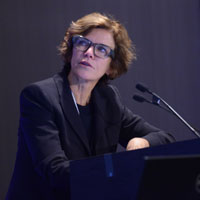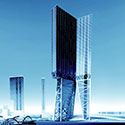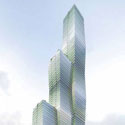40 Tenth Ave
New York City
- Facts
-
Metrics
You must be a CTBUH Member to view this resource.
Official Name
40 Tenth Ave
Other Names
Solar Carve Tower
Type
Building
Status
Completed
Completion
2019
Country
City
Address
Function
A mixed-use tall building contains two or more functions (or uses), where each of the functions occupy a significant proportion of the tower's total space. Support areas such as car parks and mechanical plant space do not constitute mixed-use functions. Functions are denoted on CTBUH "Tallest Building" lists in descending order, e.g., "hotel/office" indicates hotel function above office function.
Office
Structural Material
Both the main vertical/lateral structural elements and the floor spanning systems are constructed from steel. Note that a building of steel construction with a floor system of concrete planks or concrete slab on top of steel beams is still considered an “all-steel” structure as the concrete elements are not acting as the primary structure.
All-Concrete
Both the main vertical/lateral structural elements and the floor spanning systems are constructed from concrete which has been cast in place and utilizes steel reinforcement bars and/or steel reinforced concrete which has been precast as individual components and assembled together on-site.
All-Timber
Both the main vertical/lateral structural elements and the floor spanning systems are constructed from timber. An all-timber structure may include the use of localized non-timber connections between timber elements. Note that a building of timber construction with a floor system of concrete planks or concrete slab on top of timber beams is still considered an “all-timber” structure as the concrete elements are not acting as the primary structure.
Mixed-Structure
Utilizes distinct systems (e.g. all-steel, all-concrete, all-timber), one on top of the other. For example, a Steel Over Concrete indicates an all-steel structural system located on top of an all-concrete structural system, with the opposite true of Concrete Over Steel.
Composite
A combination of materials (e.g. steel, concrete, timber) are used together in the main structural elements. Examples include buildings which utilize: steel columns with a floor system of reinforced concrete beams; a steel frame system with a concrete core; concrete-encased steel columns; concrete-filled steel tubes; etc. Where known, the CTBUH database breaks out the materials used within a composite building’s primary structural elements.
All-Concrete
Energy Label
LEED Gold BD+C: Core and Shell
Height
60.7 m / 199 ft
Floors Above Ground
11
Floors Below Ground
1
# of Elevators
4
Tower GFA
13,542 m² / 145,765 ft²
Rankings
-
By function
You must be a CTBUH Member to view this resource.
Construction Schedule
Proposed
Construction Start
Completed
Architect
Usually involved in the front end design, with a "typical" condition being that of a leadership role through either Schematic Design or Design Development, and then a monitoring role through the CD and CA phases.
Structural Engineer
The Design Engineer is usually involved in the front end design, typically taking the leadership role in the Schematic Design and Design Development, and then a monitoring role through the CD and CA phases.
Other Consultant
Other Consultant refers to other organizations which provided significant consultation services for a building project (e.g. wind consultants, environmental consultants, fire and life safety consultants, etc).
Other Consultant refers to other organizations which provided significant consultation services for a building project (e.g. wind consultants, environmental consultants, fire and life safety consultants, etc).
These are firms that consult on the design of a building's façade. May often be referred to as "Cladding," "Envelope," "Exterior Wall," or "Curtain Wall" Consultant, however, for consistency CTBUH uses the term "Façade Consultant" exclusively.
You must be a CTBUH Member to view this resource.
Owner/Developer
Aurora Capital; William Gottlieb Real Estate
Architect
Usually involved in the front end design, with a "typical" condition being that of a leadership role through either Schematic Design or Design Development, and then a monitoring role through the CD and CA phases.
Structural Engineer
The Design Engineer is usually involved in the front end design, typically taking the leadership role in the Schematic Design and Design Development, and then a monitoring role through the CD and CA phases.
MEP Engineer
The Design Engineer is usually involved in the front end design, typically taking the leadership role in the Schematic Design and Design Development, and then a monitoring role through the CD and CA phases.
GEA PLLC
Contractor
The main contractor is the supervisory contractor of all construction work on a project, management of sub-contractors and vendors, etc. May be referred to as "Construction Manager," however, for consistency CTBUH uses the term "Main Contractor" exclusively.
Cauldwell Wingate Company
Other Consultant
Other Consultant refers to other organizations which provided significant consultation services for a building project (e.g. wind consultants, environmental consultants, fire and life safety consultants, etc).
Other Consultant refers to other organizations which provided significant consultation services for a building project (e.g. wind consultants, environmental consultants, fire and life safety consultants, etc).
CODE LLC
These are firms that consult on the design of a building's façade. May often be referred to as "Cladding," "Envelope," "Exterior Wall," or "Curtain Wall" Consultant, however, for consistency CTBUH uses the term "Façade Consultant" exclusively.
HMWhite
Cushman & Wakefield
GEA PLLC
Joseph Neto & Associates, Inc.; Lerch Bates
Material Supplier
Material Supplier refers to organizations which supplied significant systems/materials for a building project (e.g. elevator suppliers, facade suppliers, etc).
Material Supplier refers to organizations which supplied significant systems/materials for a building project (e.g. elevator suppliers, facade suppliers, etc).
Empire Transit Mix Inc.
Videos

27 October 2015 | New York City
Three Points of the Residential High-Rise: Designing for Social Connectivity
In this presentation we discuss the terms “exo-spatial design,” “solar carving,” and “bridging” as strategies for creating more socially connective tall buildings. As a typology,...
Research

01 June 2016
Three Points of the Residential High-Rise: Designing for Social Connectivity
Jeanne Gang, Studio Gang Architects
In this paper we discuss the terms “exo-spatial design,” “solar carving,” and “bridging” as strategies for creating more socially connective tall buildings. As a typology,...
About 40 Tenth Ave
Sculpted by the angles of the sun, 40 Tenth Ave explores how shaping architecture in response to solar access and other site-specific criteria can expand its potential to have a positive impact on its environment. Located at the edge of Manhattan between the High Line park and the Hudson River, the building takes its unique form from the geometric relationships between the allowable envelope and the sun’s path.
In addition to producing a faceted, gem-like facade, this integrated response allows the building to benefit the important public green space of the High Line—privileging light, fresh air, and river views to the public park—while also becoming a new iconic silhouette on the New York skyline.
The design advances Studio Gang’s “solar carving” strategy for enhancing connectivity in tall buildings. Developed through the Studio’s ongoing tall building research, solar carving involves using incident angles of the sun’s rays to sculpt a building’s form.
The glazing system has been geometrically optimized into a pattern of three-dimensional facets that articulate the carved sections of the tower. The curtain wall unit is composed of a central diamond-shaped panel tilting downward, surrounded by four triangular pieces that are perpendicular to the slab to achieve standard stack joints. The carved curtain wall not only blocks sun glare and heat gain but also creates dynamic corner workspaces. The facade will feature high-performance glass with low reflectivity.
Research

01 June 2016
Three Points of the Residential High-Rise: Designing for Social Connectivity
Jeanne Gang, Studio Gang Architects
In this paper we discuss the terms “exo-spatial design,” “solar carving,” and “bridging” as strategies for creating more socially connective tall buildings. As a typology,...

26 October 2015
Three Points of the Residential High-Rise: Designing for Social Connectivity
Jeanne Gang, Studio Gang Architects
In this paper we discuss the terms “exo-spatial design,” “solar carving,” and “bridging” as strategies for creating more socially connective tall buildings. As a typology,...
Subscribe below to receive periodic updates from CTBUH on the latest Tall Building and Urban news and CTBUH initiatives, including our monthly newsletter. Fields with a red asterisk (*) next to them are required.
View our privacy policy






















