Filter by
You must be a CTBUH Member to view this resource.
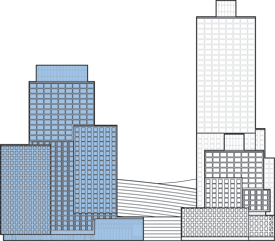
461 Dean
461 Dean Street, Brooklyn B2
Building
Completed
2016
Residential
All-Steel
109.4 m / 359 ft
32
2
363
4
32,164 m² / 346,210 ft²
You must be a CTBUH Member to view this resource.
You must be a CTBUH Member to view this resource.
Construction Start
Completed
Proposed
Usually involved in the front end design, with a "typical" condition being that of a leadership role through either Schematic Design or Design Development, and then a monitoring role through the CD and CA phases.
The Design Engineer is usually involved in the front end design, typically taking the leadership role in the Schematic Design and Design Development, and then a monitoring role through the CD and CA phases.
The Design Engineer is usually involved in the front end design, typically taking the leadership role in the Schematic Design and Design Development, and then a monitoring role through the CD and CA phases.
The CTBUH lists a project manager when a specific firm has been commissioned to oversee this aspect of a tall building’s design/construction. When the project management efforts are handled by the developer, main contract, or architect, this field will be omitted.
The main contractor is the supervisory contractor of all construction work on a project, management of sub-contractors and vendors, etc. May be referred to as "Construction Manager," however, for consistency CTBUH uses the term "Main Contractor" exclusively.
Other Consultant refers to other organizations which provided significant consultation services for a building project (e.g. wind consultants, environmental consultants, fire and life safety consultants, etc).
Material Supplier refers to organizations which supplied significant systems/materials for a building project (e.g. elevator suppliers, facade suppliers, etc).
You must be a CTBUH Member to view this resource.
Usually involved in the front end design, with a "typical" condition being that of a leadership role through either Schematic Design or Design Development, and then a monitoring role through the CD and CA phases.
The Design Engineer is usually involved in the front end design, typically taking the leadership role in the Schematic Design and Design Development, and then a monitoring role through the CD and CA phases.
The Design Engineer is usually involved in the front end design, typically taking the leadership role in the Schematic Design and Design Development, and then a monitoring role through the CD and CA phases.
The CTBUH lists a project manager when a specific firm has been commissioned to oversee this aspect of a tall building’s design/construction. When the project management efforts are handled by the developer, main contract, or architect, this field will be omitted.
The main contractor is the supervisory contractor of all construction work on a project, management of sub-contractors and vendors, etc. May be referred to as "Construction Manager," however, for consistency CTBUH uses the term "Main Contractor" exclusively.
Other Consultant refers to other organizations which provided significant consultation services for a building project (e.g. wind consultants, environmental consultants, fire and life safety consultants, etc).
Material Supplier refers to organizations which supplied significant systems/materials for a building project (e.g. elevator suppliers, facade suppliers, etc).
2018 CTBUH Awards
16 November 2017 - Event
19 December 2016 - CTBUH News
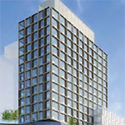
31 May 2018 | New York City
461 Dean is the world’s tallest volumetric modular apartment building. Its success hinged on careful pre-planning of construction activities, as well as the introduction of...

16 October 2023
Julia Nagele
This paper explores the implications of text-to-image artificial intelligence (T2I AI) on architectural design practice. It begins with an overview of generative artificial design. It...
461 Dean Street is a residential development in the Pacific Park neighborhood of Brooklyn. 461 Dean Street is built with modular construction consisting of 930 steel modules. It has 363 rental apartments, 50 percent of the units will be affordable to low- and middle- income households, and has 4,000 square-feet delegated to retail at its base.
2018 CTBUH Awards

31 May 2018 | New York City
461 Dean is the world’s tallest volumetric modular apartment building. Its success hinged on careful pre-planning of construction activities, as well as the introduction of...

19 September 2012 | New York City
David Scott of Laing O'Rourke is interviewed by Jeff Herzer during the 2012 CTBUH Shanghai Congress at the Jin Mao, Shanghai. David talks about prefabrication...

16 October 2023
Julia Nagele
This paper explores the implications of text-to-image artificial intelligence (T2I AI) on architectural design practice. It begins with an overview of generative artificial design. It...
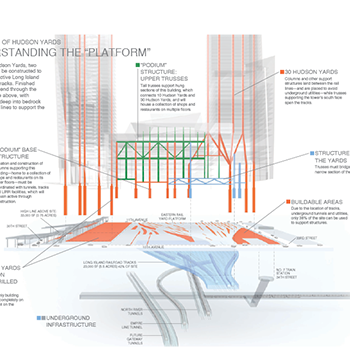
08 August 2017
Ilkay Can-Standard, GenX Design & Technology; Martina Dolejsova, Studio Libeskind
ASPECT: RATIOS is the outgrowth of a program developed by the CTBUH Young Professionals Committee in New York, beginning in 2016. The purpose of the...
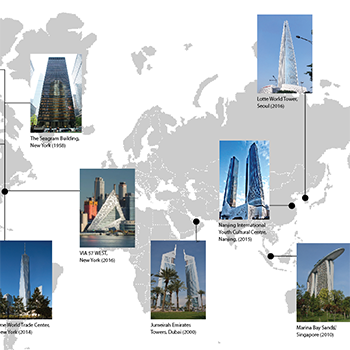
08 August 2017
Leading Women in Tall Buildings
Recently, there has been a growing and overdue recognition in the architecture discipline that women are under-represented, not just in terms of leadership positions held,...

20 April 2017
Roger Krulak, Full Stack Modular
In 2016, 461 Dean Street, the world’s tallest volumetric modular building, was completed in New York City (see Figure 1). As few such projects had...
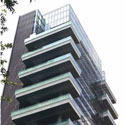
26 October 2015
Elena Generalova & Viktor Generalov, Samara State University of Architecture and Civil Engineering
The paper proposes to reflect on the questions: what does the typology of apartments in contemporary high-rise construction mean and whether it is consistent with...
MarshallGerometta.jpg)
22 October 2015
New York 2015 Conference Special
To commemorate the CTBUH 2015 International Conference, some of the most prominent voices in the New York tall building industry today – all of whom...
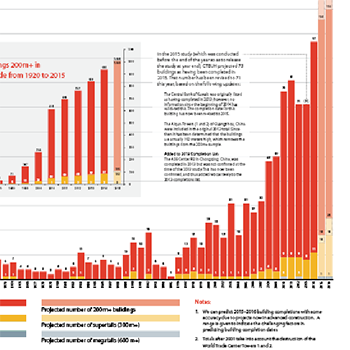
31 December 2014
Daniel Safarik, Antony Wood, Marty Carver & Marshall Gerometta, CTBUH
An All-Time Record 97 Buildings of 200 Meters or Higher Completed in 2014 and 2014 showed further shifts towards Asia, and also surprising developments in...
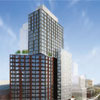
16 September 2014
David Farnsworth, ARUP
The Atlantic Yards B2 Modular Residential Tower will be the tallest volumetric modular building in the world when completed in early 2015. In January 2011,...
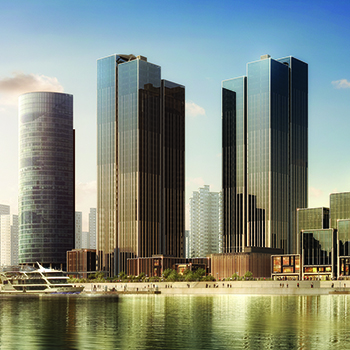
14 September 2014
Daniel Safarik, CTBUH
The survival of humanity on this planet relies on a radical repositioning of our cities. In the face of unprecedented global population growth, urbanization, pollution...
16 November 2017
The CTBUH New York Chapter held an event focused on modular construction, which was hosted by FullStack Modular at its factory in Brooklyn.
19 December 2016
Check out the Council on Tall Buildings and Urban Habitat's top stories of 2016 for each month and take a look ahead with the Council’s monthly predictions for 2017.
9 June 2016
The CTBUH New York Chapter in collaboration with the CTBUH Young Professionals Committee held the first of its lecture series, “Future of Construction.”
28 October 2015
CTBUH 2015 delegates toured 461 Dean Street Factory which will be the World's tallest modular building containing 930 modules made up of 225 designs.
28 October 2015
CTBUH 2015 delegates toured City Point Complex, Barclays Center, and 461 Dean Street which have impacted the cityscape of Brooklyn.
11 October 2013
CTBUH Executive Director Antony Wood led a panel focused on the exigencies of pre-fabrication and modular construction.
1 October 2013
At least five once-in-a-lifetime multi-acre projects are underway in New York. CTBUH Editor Daniel Safarik reports on his journey to investigate further.
Subscribe below to receive periodic updates from CTBUH on the latest Tall Building and Urban news and CTBUH initiatives, including our monthly newsletter. Fields with a red asterisk (*) next to them are required.
View our privacy policy