Filter by
You must be a CTBUH Member to view this resource.
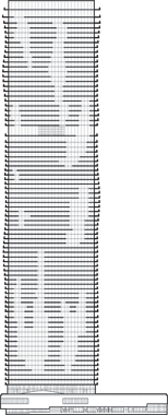
Aqua at Lakeshore East
Aqua Tower
Building
Completed
2009
Residential / Hotel
All-Concrete
261.8 m / 859 ft
86
1
747
334
1360
24
184,931 m² / 1,990,581 ft²
You must be a CTBUH Member to view this resource.
You must be a CTBUH Member to view this resource.
Proposed
Construction Start
Completed
Usually involved in the front end design, with a "typical" condition being that of a leadership role through either Schematic Design or Design Development, and then a monitoring role through the CD and CA phases.
The Design Engineer is usually involved in the front end design, typically taking the leadership role in the Schematic Design and Design Development, and then a monitoring role through the CD and CA phases.
The main contractor is the supervisory contractor of all construction work on a project, management of sub-contractors and vendors, etc. May be referred to as "Construction Manager," however, for consistency CTBUH uses the term "Main Contractor" exclusively.
Other Consultant refers to other organizations which provided significant consultation services for a building project (e.g. wind consultants, environmental consultants, fire and life safety consultants, etc).
Material Supplier refers to organizations which supplied significant systems/materials for a building project (e.g. elevator suppliers, facade suppliers, etc).
You must be a CTBUH Member to view this resource.
Usually involved in the front end design, with a "typical" condition being that of a leadership role through either Schematic Design or Design Development, and then a monitoring role through the CD and CA phases.
Usually takes on the balance of the architectural effort not executed by the "Design Architect," typically responsible for the construction documents, conforming to local codes, etc. May often be referred to as "Executive," "Associate," or "Local" Architect, however, for consistency CTBUH uses the term "Architect of Record" exclusively.
The Design Engineer is usually involved in the front end design, typically taking the leadership role in the Schematic Design and Design Development, and then a monitoring role through the CD and CA phases.
The Design Engineer is usually involved in the front end design, typically taking the leadership role in the Schematic Design and Design Development, and then a monitoring role through the CD and CA phases.
The main contractor is the supervisory contractor of all construction work on a project, management of sub-contractors and vendors, etc. May be referred to as "Construction Manager," however, for consistency CTBUH uses the term "Main Contractor" exclusively.
Other Consultant refers to other organizations which provided significant consultation services for a building project (e.g. wind consultants, environmental consultants, fire and life safety consultants, etc).
Material Supplier refers to organizations which supplied significant systems/materials for a building project (e.g. elevator suppliers, facade suppliers, etc).
2010 CTBUH Awards
8 August 2019 - Event
22 January 2019 - CTBUH News
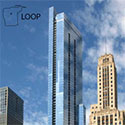
17 October 2016 | Chicago
This research is focused on quantitatively investigating and comparing the environmental and social sustainability of people’s lifestyles in terms of embodied energy, operational energy use,...
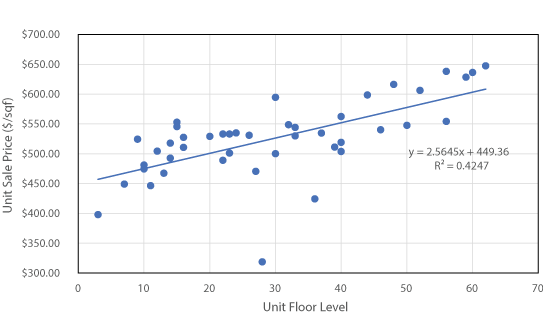
15 August 2022
Grant Mosey & Brian Deal, University of Illinois at Urbana-Champaign
In this study, the authors examine the sale and rent prices for units in the 10 tallest for-sale and for-rent residential buildings in Chicago. Statistical...

20 October 2020
James Loewenberg, a Chicago architect-turned-developer with a portfolio that includes the Aqua and Vista Tower skyscrapers in downtown Chicago, has died at age 86 after...
Unlike a tower in an open field, new towers in urban environments must negotiate small viewing corridors between existing buildings. In response to this, the Aqua Tower is designed to capture particular views that would otherwise be unattainable. A series of contours defined by outdoor terraces extends away from the face of the tower structure to provide views between neighboring buildings. The terraces inflect based on criteria such as the view, solar shading and size and type of dwelling. When viewed together, these unique terraces make the building appear to undulate, presenting a highly sculptural appearance that is rooted in function.
These outdoor terraces are cantilevered up to 4m (12ft) and have a depth of 23cm (9in) which thins out towards the edge of the cantilever to assist with water drainage. The terraces differ in shape from floor to floor causing each floor plate to differ. The challenge of constructing unique floor plates was solved by implementing a computerized civil engineering and surveying software program and digital CAD files for inputting the coordinates of each unique slab to a robotic station used onsite. This system was used to set in place light-gauge steel plate edge-forms according to the contours. After the concrete had set, these steel forms would be removed and easily reshaped according to the contours of the next level.
Among the building’s notable features is the green roof terrace atop its plinth and is one of Chicago’s largest. It contains an outdoor pool, running track, gardens, fire pits and a yoga terrace. From below, Aqua’s plinth navigates the site’s complexity by spanning over pre-existing elements, such as an electrical substation, and by aligning with existing infrastructure, including an adjacent three-level roadway. The plinth physically connects pedestrian areas with stairs and elevators linking street level to park level and the lakefront.
The tower’s east–west orientation maximizes its winter solar performance. Its balconies extend further on the southern façade to provide shading, reducing solar exposure in summer and allowing passive warming in winter. In addition to low-E coatings on all glass, the design team modeled seasonal sun patterns to identify remaining areas of glass that needed higher performing glazing to increase energy efficiency throughout the tower. Glass on the east and south façades are reflective in areas without a protective balcony, while glass facing west has a tinted coating that improves its shading coefficient. In total, Aqua employs six different types of glass: clear, tinted, reflective, spandrel, fritted and translucent, the placement of which is determined by the orientation and function of interior space. Fritted glass is used and combined with handrail design to minimize bird strikes.
The building is also constructed on a former brownfield site, and 50% of its site is dedicated green open space, exceeding Chicago’s standard zoning ordinance by 25%. This green roof is one of the largest in the city and also features a drainage system that includes water collection for its irrigation. Furthermore, Aqua exceeds the City of Chicago’s minimal requirements for natural ventilation and sunlight by more than 50% in over 90% of its spaces.
Detailed wind tunnel studies were completed to confirm the performance of the structure under high winds. Initially, it was thought that a supplemental tuned mass damping system may be required to appropriately manage the effects of the wind on occupant comfort. However, during the testing, it was discovered that the undulating slab edges disrupted or “confused” the flow of wind around the tower, effectively reducing the wind demands, and this, combined with the effectiveness of the structural design, eliminated the need for a supplemental damping system.
2010 CTBUH Awards

17 October 2016 | Chicago
This research is focused on quantitatively investigating and comparing the environmental and social sustainability of people’s lifestyles in terms of embodied energy, operational energy use,...
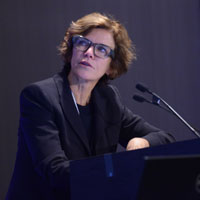
27 October 2015 | Chicago
In this presentation we discuss the terms “exo-spatial design,” “solar carving,” and “bridging” as strategies for creating more socially connective tall buildings. As a typology,...
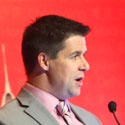
17 September 2014 | Chicago
It is widely accepted that the concentration of people in denser cities – sharing space, infrastructure, and facilities – offers much greater energy efficiency than...

16 September 2014 | Chicago
Metal claddings frequently skin our tall buildings. They provide the texture and shine that help distinguish one glass tower from the next. Like the fabric...

19 September 2012 | Chicago
The sustainability and longevity of today’s tall buildings is an often-neglected subject. Embodied carbon can be used as a metric for making important decisions regarding...

11 October 2011 | Chicago
Integrating and even celebrating the structure of a building through the architectural design often leads to dramatic and memorable buildings. To achieve the best outcome...

21 October 2010 | Chicago
Thursday 21st October 2010. Jim Loewenberg of Magellan Development and Bruce Lake of McHugh Constrcution are interviewed by Jeff Herzer during the 2010 CTBUH Awards...

25 October 2006 | Chicago
Jeanne Gang, Studio Gang Architects focuses on technology’s role in the design process for the Aqua tower at the CTBUH 2006 Chicago Conference held in...

15 August 2022
Grant Mosey & Brian Deal, University of Illinois at Urbana-Champaign
In this study, the authors examine the sale and rent prices for units in the 10 tallest for-sale and for-rent residential buildings in Chicago. Statistical...
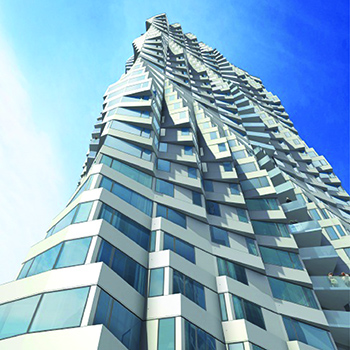
08 August 2017
Jeanne Gang, Studio Gang Architects
Having designed the 262-meter Aqua in Chicago, which completed in 2009, Jeanne Gang, principal and founder of Studio Gang Architects, received considerable attention for what...
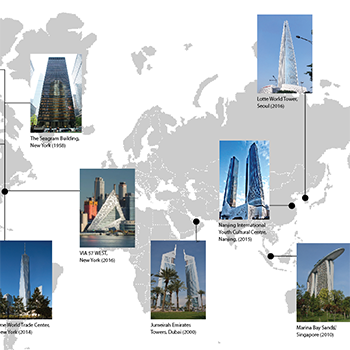
08 August 2017
Leading Women in Tall Buildings
Recently, there has been a growing and overdue recognition in the architecture discipline that women are under-represented, not just in terms of leadership positions held,...
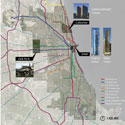
02 June 2017
Antony Wood & Peng Du, Council on Tall Buildings and Urban Habitat
This paper presents the initial findings of a ground-breaking two-year CTBUH-funded research project investigating the real environmental and social sustainability of people’s lifestyles in a...
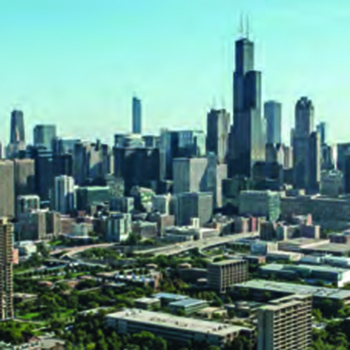
17 October 2016
Antony Wood & Peng Du, Council on Tall Buildings and Urban Habitat
This paper presents the initial findings of a ground-breaking two-year CTBUH-funded research project investigating the real environmental and social sustainability of people’s lifestyles in a...
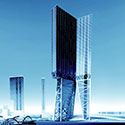
01 June 2016
Jeanne Gang, Studio Gang Architects
In this paper we discuss the terms “exo-spatial design,” “solar carving,” and “bridging” as strategies for creating more socially connective tall buildings. As a typology,...
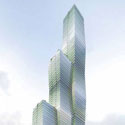
26 October 2015
Jeanne Gang, Studio Gang Architects
In this paper we discuss the terms “exo-spatial design,” “solar carving,” and “bridging” as strategies for creating more socially connective tall buildings. As a typology,...
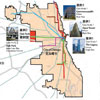
16 September 2014
Peng Du & Antony Wood, CTBUH
It is widely accepted that the concentration of people in denser cities – sharing space, infrastructure, and facilities – offers much greater energy efficiency than...

31 December 2009
CTBUH Research
Trump International Hotel & Tower named tallest building completed in 2009; Successful year for the American high-rise. Over half of all buildings 200m or taller...

20 October 2020
James Loewenberg, a Chicago architect-turned-developer with a portfolio that includes the Aqua and Vista Tower skyscrapers in downtown Chicago, has died at age 86 after...

31 March 2020
bKL Architecture, a firm headquartered at the Aqua tower in Chicago's Lakeshore East neighborhood, is doing its part to be of service during the COVID-19...
8 August 2019
The CTBUH Chicago Future Leaders Committee will lead a tour of Vista Tower, which upon completion will be the tallest Chicago building designed by a woman.
22 January 2019
Check out our monthly predictions based on our industry intelligence to see what trends and milestones will shape the industry in the year to come!
16 November 2017
The third installment of the CTBUH / Chicago Architecture Foundation’s (CAF) joint skyscraper lecture series brought together a diverse group of tall building experts.
20 May 2016
CTBUH was honored to host a delegation of government officials from the Shanghai Huangpu District People’s Government.
30 October 2015
CTBUH 2015 delegates toured Chicago and its architectural marvels. From recently constructed skyscrapers to the modern marvel of Willis Tower, which held the tallest title for 25 years.
17 September 2015
The CTBUH Urban Habitat / Urban Design Committee organized guided walking tours of 16 cities around the globe, focusing on urban habitats around tall buildings.
1 February 2014
CTBUH is conducting a research study aimed at understanding the contributing factors of “sustainability” in both urban and suburban contexts.
1 November 2013
“Towards Zero Carbon,” a collaborative design studio between Tongji University, CTBUH and the Illinois Institute of Technology, made a week-long visit to Chicago in November.
18 October 2012
Exactly one year after its establishment the CTBUH Young Professionals Committee gathered at the Awards Symposium on October 18 at the Illinois Institute of Technology.
Subscribe below to receive periodic updates from CTBUH on the latest Tall Building and Urban news and CTBUH initiatives, including our monthly newsletter. Fields with a red asterisk (*) next to them are required.
View our privacy policy