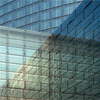Hangzhou Civic Center 1
Hangzhou
Official Name
Hangzhou Civic Center 1
Other Names
City Hall
Name of Complex
Type
Building
Status
Completed
Completion
2012
Country
City
Function
A mixed-use tall building contains two or more functions (or uses), where each of the functions occupy a significant proportion of the tower's total space. Support areas such as car parks and mechanical plant space do not constitute mixed-use functions. Functions are denoted on CTBUH "Tallest Building" lists in descending order, e.g., "hotel/office" indicates hotel function above office function.
Office / Government
Structural Material
Both the main vertical/lateral structural elements and the floor spanning systems are constructed from steel. Note that a building of steel construction with a floor system of concrete planks or concrete slab on top of steel beams is still considered an “all-steel” structure as the concrete elements are not acting as the primary structure.
All-Concrete
Both the main vertical/lateral structural elements and the floor spanning systems are constructed from concrete which has been cast in place and utilizes steel reinforcement bars and/or steel reinforced concrete which has been precast as individual components and assembled together on-site.
All-Timber
Both the main vertical/lateral structural elements and the floor spanning systems are constructed from timber. An all-timber structure may include the use of localized non-timber connections between timber elements. Note that a building of timber construction with a floor system of concrete planks or concrete slab on top of timber beams is still considered an “all-timber” structure as the concrete elements are not acting as the primary structure.
Mixed-Structure
Utilizes distinct systems (e.g. all-steel, all-concrete, all-timber), one on top of the other. For example, a Steel Over Concrete indicates an all-steel structural system located on top of an all-concrete structural system, with the opposite true of Concrete Over Steel.
Composite
A combination of materials (e.g. steel, concrete, timber) are used together in the main structural elements. Examples include buildings which utilize: steel columns with a floor system of reinforced concrete beams; a steel frame system with a concrete core; concrete-encased steel columns; concrete-filled steel tubes; etc. Where known, the CTBUH database breaks out the materials used within a composite building’s primary structural elements.
Steel Over Concrete
Official Website
Height
109.6 m / 360 ft
Floors Above Ground
26
Floors Below Ground
2
# of Parking Spaces
2370
Top Elevator Speed
2.5 m/s
Structural Details:
Bottom of Building
Top of Building
Rankings
-
By function
You must be a CTBUH Member to view this resource.
-
By material
You must be a CTBUH Member to view this resource.
Construction Schedule
Proposed
Construction Start
Completed
Architect
Usually involved in the front end design, with a "typical" condition being that of a leadership role through either Schematic Design or Design Development, and then a monitoring role through the CD and CA phases.
You must be a CTBUH Member to view this resource.
Owner/Developer
Hangzhou Qianjiang New City Construction Headquarters
Architect
Usually involved in the front end design, with a "typical" condition being that of a leadership role through either Schematic Design or Design Development, and then a monitoring role through the CD and CA phases.
Structural Engineer
The Design Engineer is usually involved in the front end design, typically taking the leadership role in the Schematic Design and Design Development, and then a monitoring role through the CD and CA phases.
Zhejiang Dadi Steel Structure Co Ltd
Contractor
The main contractor is the supervisory contractor of all construction work on a project, management of sub-contractors and vendors, etc. May be referred to as "Construction Manager," however, for consistency CTBUH uses the term "Main Contractor" exclusively.
Zhejiang Construction Engineering Group Co.,Ltd; Zhejiang Greatwall Construction Group Co.,Ltd
Material Supplier
Material Supplier refers to organizations which supplied significant systems/materials for a building project (e.g. elevator suppliers, facade suppliers, etc).
Material Supplier refers to organizations which supplied significant systems/materials for a building project (e.g. elevator suppliers, facade suppliers, etc).
Jangho Group Co., Ltd.
Research

16 September 2014
Urban Mega-Structure – Vertical Landscape of Hangzhou Civic Center
Linxue Li & Jie Wu, Tongji University
Based on the design practice of Hangzhou civic center, the paper defines the “Urban Megastructure”, a new typology for the urban high-rise known as super...
About Hangzhou Civic Center 1
The essential core of Hangzhou Civic Center’s architecture is a human scale-oriented garden which is open to the public, surrounded by a tight ring of high rises. Inspired by the imagery of the neighboring mountains, the cluster will become part of the unique urban topology and be recognizable from all viewpoints within the city.
The complex uses a mega-block structure composed of six high-rise and four podium buildings. It is located on the city axis with the West Lake to north and Qiantang River to south. The high-rises are connected by 85 meter-high bridges. This mega-project delivers 580,000 sqm of floor area and accommodates complex and changeable functions, including administrative and commercial offices, conference center, public library, youth activity center, exposition hall, civic service center, and ancillary facilities such as restaurants, gymnasiums, supermarkets and parking lots. These elements are connected on the basement floor by an eight-meter wide corridor, which also leads to the Metro and neighboring blocks.
Subscribe below to receive periodic updates from CTBUH on the latest Tall Building and Urban news and CTBUH initiatives, including our monthly newsletter. Fields with a red asterisk (*) next to them are required.
View our privacy policy






