Filter by
You must be a CTBUH Member to view this resource.
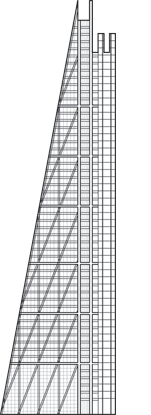
The Leadenhall Building
The Cheese Grater
Building
Completed
2014
Office
All-Steel
BREEAM Excellent
224 m / 735 ft
52
4
22
26
8 m/s
84,424 m² / 908,732 ft²
You must be a CTBUH Member to view this resource.
You must be a CTBUH Member to view this resource.
Proposed
Construction Start
Completed
Usually involved in the front end design, with a "typical" condition being that of a leadership role through either Schematic Design or Design Development, and then a monitoring role through the CD and CA phases.
The Design Engineer is usually involved in the front end design, typically taking the leadership role in the Schematic Design and Design Development, and then a monitoring role through the CD and CA phases.
The Design Engineer is usually involved in the front end design, typically taking the leadership role in the Schematic Design and Design Development, and then a monitoring role through the CD and CA phases.
The CTBUH lists a project manager when a specific firm has been commissioned to oversee this aspect of a tall building’s design/construction. When the project management efforts are handled by the developer, main contract, or architect, this field will be omitted.
The main contractor is the supervisory contractor of all construction work on a project, management of sub-contractors and vendors, etc. May be referred to as "Construction Manager," however, for consistency CTBUH uses the term "Main Contractor" exclusively.
Other Consultant refers to other organizations which provided significant consultation services for a building project (e.g. wind consultants, environmental consultants, fire and life safety consultants, etc).
Material Supplier refers to organizations which supplied significant systems/materials for a building project (e.g. elevator suppliers, facade suppliers, etc).
You must be a CTBUH Member to view this resource.
Usually involved in the front end design, with a "typical" condition being that of a leadership role through either Schematic Design or Design Development, and then a monitoring role through the CD and CA phases.
The Design Engineer is usually involved in the front end design, typically taking the leadership role in the Schematic Design and Design Development, and then a monitoring role through the CD and CA phases.
The Design Engineer is usually involved in the front end design, typically taking the leadership role in the Schematic Design and Design Development, and then a monitoring role through the CD and CA phases.
The CTBUH lists a project manager when a specific firm has been commissioned to oversee this aspect of a tall building’s design/construction. When the project management efforts are handled by the developer, main contract, or architect, this field will be omitted.
The main contractor is the supervisory contractor of all construction work on a project, management of sub-contractors and vendors, etc. May be referred to as "Construction Manager," however, for consistency CTBUH uses the term "Main Contractor" exclusively.
Other Consultant refers to other organizations which provided significant consultation services for a building project (e.g. wind consultants, environmental consultants, fire and life safety consultants, etc).
Material Supplier refers to organizations which supplied significant systems/materials for a building project (e.g. elevator suppliers, facade suppliers, etc).
2015 CTBUH Awards
2014 CTBUH Awards
22 May 2018 - Event
20 June 2017 - Event
_(c)William-Thorpe_ccby-sa.png)
30 October 2017 | London
Tall buildings have an important role in defining the character of the City and they help reduce urban sprawl. However, when a building rises above...
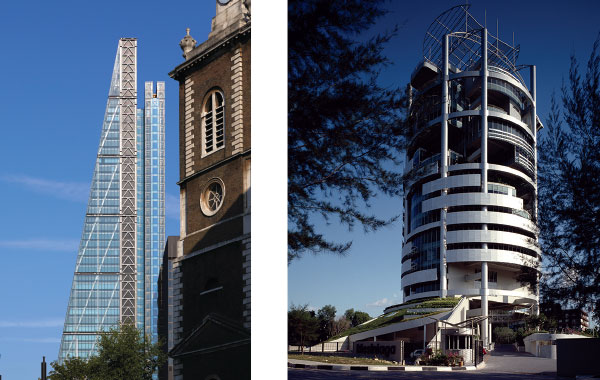
25 April 2019
Dr. Philip Oldfield, UNSW Sydney; Bronte Doherty, BVN Architecture
This research explores the trends, drivers and frequency of offset cores in the world’s tallest buildings. It charts the history of tall building layouts, exploring...

30 July 2020
History does not want for dizzying fantasies of tall buildings. From the Tower of Babel onwards, humanity has dreamed of ever-more wondrous skyscrapers, whether we...
_(c)William-Thorpe_ccby-sa.png)
30 October 2017 | London
Tall buildings have an important role in defining the character of the City and they help reduce urban sprawl. However, when a building rises above...
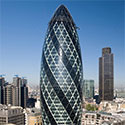
19 October 2016 | London
One of the keys to attracting buyers and tenants for a contemporary tall building is a succinct marketing strategy and a robust understanding of how...

12 June 2013 | London
Tall buildings, in congested city centers, often combine major civil, structural, and services challenges and opportunities. Construction can cause major noise and disruption to the...

12 June 2013 | London
Some sources predict that by 2050 the population will have reached nine billion; six to seven living in cities. This will be a generation of...

11 June 2013 | London
Angela Brady of RIBA is interviewed by Jeff Herzer during the 2013 CTBUH London Conference at The Brewery, London. Angela talks about the importance of...

11 June 2013 | London
Paul Monaghan of AHMM is interviewed by Jeff Herzer during the 2013 CTBUH London Conference at The Brewery, London. Paul talks about the identity of...

11 June 2013 | London
Richard Pilkington of Oxford Properties is interviewed by Jeff Herzer during the 2013 CTBUH London Conference at The Brewery, London. Richard talks about how the...

11 June 2013 | London
Tall buildings will be part of our environment in an increasing number of cities, whose ages span centuries. If it is to be integral to...

11 June 2013 | London
The recent global economic turmoil that was experienced by all those involved in the design and construction industry has certainly left its mark on the...

19 September 2012 | London
David Scott of Laing O'Rourke is interviewed by Jeff Herzer during the 2012 CTBUH Shanghai Congress at the Jin Mao, Shanghai. David talks about prefabrication...

25 April 2019
Dr. Philip Oldfield, UNSW Sydney; Bronte Doherty, BVN Architecture
This research explores the trends, drivers and frequency of offset cores in the world’s tallest buildings. It charts the history of tall building layouts, exploring...
BritishLand.jpg)
01 July 2018
Ivan Harbour, Rogers Stirk Harbour + Partners
Critics of height argue that it de-humanizes our cities. Yet a critical mass is a necessity for vibrant city life, and height is a key...
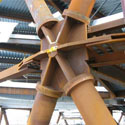
01 December 2016
Terri Meyer Boake, University of Waterloo
The diagrid structural system for constructing tall buildings is a recent invention. Debuting in 2004 with the construction of the Swiss Re Tower in London,...
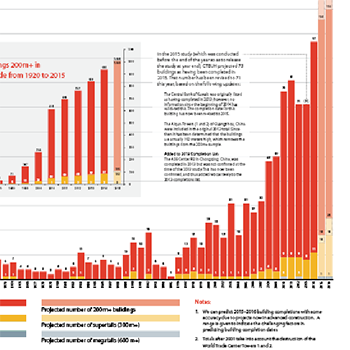
31 December 2014
Daniel Safarik, Antony Wood, Marty Carver & Marshall Gerometta, CTBUH
An All-Time Record 97 Buildings of 200 Meters or Higher Completed in 2014 and 2014 showed further shifts towards Asia, and also surprising developments in...

12 June 2013
Andy Young, Rogers Stirk Harbour + Partners; Nigel Annereau, Arup; Andy Butler, Laing O’Rourke; Brian Smith, Davis Langdon
The Leadenhall Building leans back to make way for views to St. Paul’s Cathedral and other historic sites in a crowded section of the City...

05 November 2007
Watts, Steve; Kalita, Neal & Maclean, Michael, Davis Langdon
This paper addresses global economic factors infl uencing the decisions leading to the development of super-tall towers, including population growth and urbanization, economic cycles and...
22 May 2018
The CTBUH UK Chapter held an event discussing the subject: “Are London’s Viewing Corridors Protecting or Prohibiting our City's Growth?"
20 June 2017
Building up momentum for the CTBUH 2017 Conference in Australia, the CTBUH Canada Chapter held its most recent event at the University of Toronto Faculty Club.
17 September 2015
The CTBUH Urban Habitat / Urban Design Committee organized guided walking tours of 16 cities around the globe, focusing on urban habitats around tall buildings.
29 July 2015
CTBUH Sydney welcomed Ivan Harbour, of Roger Stirk Harbour + Partners, to share his thoughts and experiences with international design excellence competitions.
22 May 2015
CTBUH held its inaugural Japan Symposium at the Academy Hills lecture hall of the Mori Tower in Roppongi Hills, bringing together leading experts
29 January 2015
The new CTBUH Urban Habitat / Urban Design Committee organized a highly successful Winter Spaces Walking Tour in seven cities around the world.
13 June 2013
Developed by British Land and Oxford Properties, The Leadenhall Building is an exceptionally complex, 52-story engineering project undergoing construction in the heart of the City of London.
Subscribe below to receive periodic updates from CTBUH on the latest Tall Building and Urban news and CTBUH initiatives, including our monthly newsletter. Fields with a red asterisk (*) next to them are required.
View our privacy policy