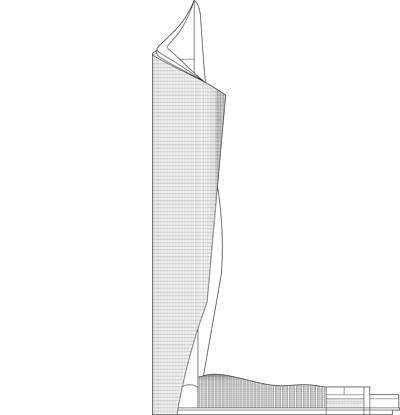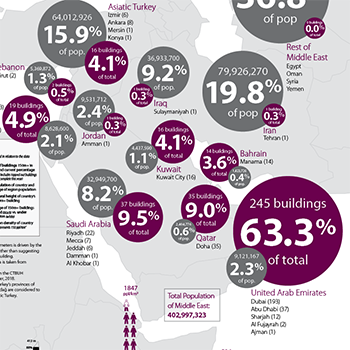Filter by
You must be a CTBUH Member to view this resource.

Al Hamra Tower
Al Hamra Firdous Tower
Building
Completed
2011
Office
All-Concrete
412.6 m / 1,354 ft
80
3
1460
43
10 m/s
178,061 m² / 1,916,633 ft²
You must be a CTBUH Member to view this resource.
You must be a CTBUH Member to view this resource.
Proposed
Construction Start
Completed
Usually involved in the front end design, with a "typical" condition being that of a leadership role through either Schematic Design or Design Development, and then a monitoring role through the CD and CA phases.
The Design Engineer is usually involved in the front end design, typically taking the leadership role in the Schematic Design and Design Development, and then a monitoring role through the CD and CA phases.
The Peer Review Engineer traditionally comments on the information produced by another party, and to render second opinions, but not to initiate what the design looks like from the start.
The Design Engineer is usually involved in the front end design, typically taking the leadership role in the Schematic Design and Design Development, and then a monitoring role through the CD and CA phases.
The Peer Review Engineer traditionally comments on the information produced by another party, and to render second opinions, but not to initiate what the design looks like from the start.
The CTBUH lists a project manager when a specific firm has been commissioned to oversee this aspect of a tall building’s design/construction. When the project management efforts are handled by the developer, main contract, or architect, this field will be omitted.
Other Consultant refers to other organizations which provided significant consultation services for a building project (e.g. wind consultants, environmental consultants, fire and life safety consultants, etc).
These are firms that consult on the design of a building's façade. May often be referred to as "Cladding," "Envelope," "Exterior Wall," or "Curtain Wall" Consultant, however, for consistency CTBUH uses the term "Façade Consultant" exclusively.
Material Supplier refers to organizations which supplied significant systems/materials for a building project (e.g. elevator suppliers, facade suppliers, etc).
You must be a CTBUH Member to view this resource.
Usually involved in the front end design, with a "typical" condition being that of a leadership role through either Schematic Design or Design Development, and then a monitoring role through the CD and CA phases.
Usually takes on the balance of the architectural effort not executed by the "Design Architect," typically responsible for the construction documents, conforming to local codes, etc. May often be referred to as "Executive," "Associate," or "Local" Architect, however, for consistency CTBUH uses the term "Architect of Record" exclusively.
The Design Engineer is usually involved in the front end design, typically taking the leadership role in the Schematic Design and Design Development, and then a monitoring role through the CD and CA phases.
The Peer Review Engineer traditionally comments on the information produced by another party, and to render second opinions, but not to initiate what the design looks like from the start.
The Design Engineer is usually involved in the front end design, typically taking the leadership role in the Schematic Design and Design Development, and then a monitoring role through the CD and CA phases.
The Peer Review Engineer traditionally comments on the information produced by another party, and to render second opinions, but not to initiate what the design looks like from the start.
The CTBUH lists a project manager when a specific firm has been commissioned to oversee this aspect of a tall building’s design/construction. When the project management efforts are handled by the developer, main contract, or architect, this field will be omitted.
The main contractor is the supervisory contractor of all construction work on a project, management of sub-contractors and vendors, etc. May be referred to as "Construction Manager," however, for consistency CTBUH uses the term "Main Contractor" exclusively.
Other Consultant refers to other organizations which provided significant consultation services for a building project (e.g. wind consultants, environmental consultants, fire and life safety consultants, etc).
These are firms that consult on the design of a building's façade. May often be referred to as "Cladding," "Envelope," "Exterior Wall," or "Curtain Wall" Consultant, however, for consistency CTBUH uses the term "Façade Consultant" exclusively.
Material Supplier refers to organizations which supplied significant systems/materials for a building project (e.g. elevator suppliers, facade suppliers, etc).
2012 CTBUH Awards
2021 CTBUH Awards
28 November 2018 - CTBUH Research
12 September 2017 - CTBUH Research

18 October 2012 | Kuwait City
The Al Hamra Firdous Tower was intended to stand as an icon to symbolize national pride, while also providing highly leasable office space. To successfully...

20 October 2018
CTBUH Research
The Middle East region is hosting its first CTBUH International Conference since 2008. In that year, there were 119 completed buildings of 150 meters or...
Al Hamra Tower stands as an icon symbolizing Kuwaiti national pride. The form of the building appears to be cut from a prism, a void taken from the center, with each floor plate rotating counter-clockwise around the core. The result is a spiraling geometry that unravels to the top. The void, which shifts from west to east, exposes the solid southern core wall, which is visually distinct from the other glazed and transparent walls wrapping around the rest of the building. Two solid “flared walls” provide the transition between these two conditions, covering the complex geometry of the rotating floor plates.
The southern façade, exposed through the central void, is clad in stone with angled window cuts to respond to the intense solar conditions of the area. The same material treatment is given to the flared walls that cover the curvilinear faces along the edge of the spiral void, only without window openings. The concrete construction of these elements also allows them to act as thermal mass walls, slowing heat gain during the day and releasing stored heat at night. The curved east, north, and west façades are clad in vision glass, providing clear views of the surrounding city and Kuwait Bay while also optimizing the spaces against glare and heat gain.
At the north side of the building is the main lobby, a 24-meter-high space that extends from the building core to the perimeter frame. To increase the area of the lobby, the columns along the exterior slope inwards, forming an intricate lamella structure that is both functional and elegant. At the top of the tower, a 40-meter-high space with a restaurant and observation deck provides far-reaching views of the city. To produce these unobstructed views, a cantilevered steel truss system was employed to support the roof and curtain wall glazing, reducing the necessary columns in the space.
2012 CTBUH Awards
2021 CTBUH Awards

18 October 2012 | Kuwait City
The Al Hamra Firdous Tower was intended to stand as an icon to symbolize national pride, while also providing highly leasable office space. To successfully...

18 October 2012 | Kuwait City
As one of the Featured Finalists invited to present at the 2012 Awards Symposium, Al Hamra Tower provided a diverse array of topics for designers...

10 October 2011 | Kuwait City
Aybars Asci specializes in the design implementation of complex commercial and institutional projects. He presents on the Al Hamra Firdous Tower.

20 October 2018
CTBUH Research
The Middle East region is hosting its first CTBUH International Conference since 2008. In that year, there were 119 completed buildings of 150 meters or...

14 November 2013
CTBUH Research
Twenty years ago, the Middle East contained only one skyscraper over 150 meters in height. It is now estimated that by the end of 2015...

31 December 2011
Nathaniel Hollister & Antony Wood, CTBUH
The annual story is becoming a familiar one: 2007, 2008, 2009, 2010, and now 2011 have each sequentially broke the record for the most 200...

10 October 2011
Aybars Asci & Mark Sarkisian, SOM
Al Hamra Firdous Tower, rising 412 meters and scheduled for completion in fall 2011, will be the tallest structure in Kuwait. A new landmark, this...

01 November 2007
Mark Sarkisian, Neville Mathias, Aaron Mazeika & et al, SOM
At 412m tall on completion, the Al Hamra Tower is set to be amongst the tallest buildings in the world. Setting it apart from other...
28 November 2018
CTBUH has released a Tall Buildings in Numbers (TBIN) interactive data study examining the relationship between high-rise growth and population in the Middle East.
12 September 2017
CTBUH partnered with Guinness World Records to identify the commercial building with the fastest elevator speeds and longest vertical runs.
13 October 2016
The Council is pleased to announce the Top Company Rankings for numerous disciplines as derived from the list of projects appearing in 100 of the World’s Tallest Buildings.
19 October 2012
2012 CTBUH tall building award winners, finalists and lifetime achievement award winners were not attending the annual symposium to talk about record heights and flashy designs.
14 January 2012
CTBUH Chairman Timothy Johnson, of NBBJ, and CTBUH Advisory Group Member Ahmad Abdelrazaq, of Samsung, recently spoke at a CTBUH seminar on building technology.
Subscribe below to receive periodic updates from CTBUH on the latest Tall Building and Urban news and CTBUH initiatives, including our monthly newsletter. Fields with a red asterisk (*) next to them are required.
View our privacy policy