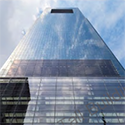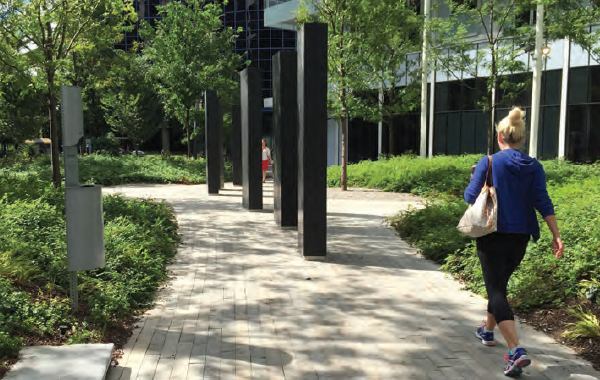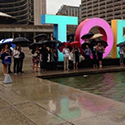Filter by
You must be a CTBUH Member to view this resource.

Comcast Center
Building
Completed
2008
Office
Concrete-Steel Composite
296.7 m / 974 ft
57
3
120
35
130,064 m² / 1,399,997 ft²
You must be a CTBUH Member to view this resource.
You must be a CTBUH Member to view this resource.
Construction Start
Completed
Usually involved in the front end design, with a "typical" condition being that of a leadership role through either Schematic Design or Design Development, and then a monitoring role through the CD and CA phases.
The Design Engineer is usually involved in the front end design, typically taking the leadership role in the Schematic Design and Design Development, and then a monitoring role through the CD and CA phases.
The Design Engineer is usually involved in the front end design, typically taking the leadership role in the Schematic Design and Design Development, and then a monitoring role through the CD and CA phases.
Other Consultant refers to other organizations which provided significant consultation services for a building project (e.g. wind consultants, environmental consultants, fire and life safety consultants, etc).
These are firms that consult on the design of a building's façade. May often be referred to as "Cladding," "Envelope," "Exterior Wall," or "Curtain Wall" Consultant, however, for consistency CTBUH uses the term "Façade Consultant" exclusively.
You must be a CTBUH Member to view this resource.
Usually involved in the front end design, with a "typical" condition being that of a leadership role through either Schematic Design or Design Development, and then a monitoring role through the CD and CA phases.
Usually takes on the balance of the architectural effort not executed by the "Design Architect," typically responsible for the construction documents, conforming to local codes, etc. May often be referred to as "Executive," "Associate," or "Local" Architect, however, for consistency CTBUH uses the term "Architect of Record" exclusively.
The Design Engineer is usually involved in the front end design, typically taking the leadership role in the Schematic Design and Design Development, and then a monitoring role through the CD and CA phases.
The Design Engineer is usually involved in the front end design, typically taking the leadership role in the Schematic Design and Design Development, and then a monitoring role through the CD and CA phases.
The main contractor is the supervisory contractor of all construction work on a project, management of sub-contractors and vendors, etc. May be referred to as "Construction Manager," however, for consistency CTBUH uses the term "Main Contractor" exclusively.
Other Consultant refers to other organizations which provided significant consultation services for a building project (e.g. wind consultants, environmental consultants, fire and life safety consultants, etc).
These are firms that consult on the design of a building's façade. May often be referred to as "Cladding," "Envelope," "Exterior Wall," or "Curtain Wall" Consultant, however, for consistency CTBUH uses the term "Façade Consultant" exclusively.
2018 CTBUH Awards
22 August 2018 - CTBUH Research
17 January 2018 - CTBUH News

30 May 2018 | Philadelphia
From its inception, Comcast Center was designed to exude a heightened sense of innovation and public engagement – qualities that align with both the tower’s...

17 October 2016
James Parakh, City of Toronto Planning Division
This paper is intended to introduce the upcoming CTBUH technical guide titled “The Space Between,” which investigates the importance of publicly accessible spaces surrounding tall...
Comcast Center is the new headquarters for the Comcast Corporation, with typical floor plates ranging between 2,140 and 2,600 square meters (23,000 and 28,000 square feet). Taking the form of a faceted obelisk, the tower is clad in silvery high-performance glass with ultra-clear, low-iron glass at the building’s corners and crown. The Comcast Center and its south-facing, half-acre plaza straddles the underground tracks and concourse of Suburban Station —Philadelphia’s primary commuter rail gateway.
A 110-foot-high, light-flooded public winter garden connects the concourse with its shops and food hall to the tower and plaza above. The winter garden features a double-skin glass curtain wall with sunscreens and louvers which optimize daylight and views while modulating daily and seasonal thermal performance. Radiant heating, thermal extraction, and displacement ventilation combine to provide exceptional energy performance for this civic-scaled space. Three 3-story “sky atria” in the lower portion of the tower’s south façade overlook the plaza and provide tenants with unique and identifiable homes. The building is expected to receive LEED-CS Certification.
2018 CTBUH Awards

30 May 2018 | Philadelphia
From its inception, Comcast Center was designed to exude a heightened sense of innovation and public engagement – qualities that align with both the tower’s...

18 October 2016 | Philadelphia
This presentation was intended to introduce the upcoming CTBUH technical guide titled "The Space Between," which investigates the importance of publicly accessible spaces surrounding tall...

17 October 2016
James Parakh, City of Toronto Planning Division
This paper is intended to introduce the upcoming CTBUH technical guide titled “The Space Between,” which investigates the importance of publicly accessible spaces surrounding tall...

31 December 2008
CTBUH Research
Against the backdrop of global economic crisis, 2008 witnessed the most successful year of skyscraper construction to date, with more skyscrapers constructed globally within a...
22 August 2018
CTBUH has released a Tall Buildings in Numbers (TBIN) interactive data study on the world's tallest buildings with dampers.
Subscribe below to receive periodic updates from CTBUH on the latest Tall Building and Urban news and CTBUH initiatives, including our monthly newsletter. Fields with a red asterisk (*) next to them are required.
View our privacy policy