Filter by
You must be a CTBUH Member to view this resource.

PIF Tower
Capital Market Authority Tower, CMA Tower, Capital Market Authority Headquarters
Building
Completed
2021
Office
Concrete-Steel Composite
LEED Gold
385 m / 1,263 ft
72
4
40
7 m/s
213,300 m² / 2,295,942 ft²
You must be a CTBUH Member to view this resource.
You must be a CTBUH Member to view this resource.
Proposed
Construction Start
Completed
Usually involved in the front end design, with a "typical" condition being that of a leadership role through either Schematic Design or Design Development, and then a monitoring role through the CD and CA phases.
The Design Engineer is usually involved in the front end design, typically taking the leadership role in the Schematic Design and Design Development, and then a monitoring role through the CD and CA phases.
The Peer Review Engineer traditionally comments on the information produced by another party, and to render second opinions, but not to initiate what the design looks like from the start.
The Design Engineer is usually involved in the front end design, typically taking the leadership role in the Schematic Design and Design Development, and then a monitoring role through the CD and CA phases.
The Peer Review Engineer traditionally comments on the information produced by another party, and to render second opinions, but not to initiate what the design looks like from the start.
Other Consultant refers to other organizations which provided significant consultation services for a building project (e.g. wind consultants, environmental consultants, fire and life safety consultants, etc).
Material Supplier refers to organizations which supplied significant systems/materials for a building project (e.g. elevator suppliers, facade suppliers, etc).
You must be a CTBUH Member to view this resource.
Usually involved in the front end design, with a "typical" condition being that of a leadership role through either Schematic Design or Design Development, and then a monitoring role through the CD and CA phases.
The Design Engineer is usually involved in the front end design, typically taking the leadership role in the Schematic Design and Design Development, and then a monitoring role through the CD and CA phases.
The Peer Review Engineer traditionally comments on the information produced by another party, and to render second opinions, but not to initiate what the design looks like from the start.
The Design Engineer is usually involved in the front end design, typically taking the leadership role in the Schematic Design and Design Development, and then a monitoring role through the CD and CA phases.
The Peer Review Engineer traditionally comments on the information produced by another party, and to render second opinions, but not to initiate what the design looks like from the start.
The CTBUH lists a project manager when a specific firm has been commissioned to oversee this aspect of a tall building’s design/construction. When the project management efforts are handled by the developer, main contract, or architect, this field will be omitted.
The main contractor is the supervisory contractor of all construction work on a project, management of sub-contractors and vendors, etc. May be referred to as "Construction Manager," however, for consistency CTBUH uses the term "Main Contractor" exclusively.
Other Consultant refers to other organizations which provided significant consultation services for a building project (e.g. wind consultants, environmental consultants, fire and life safety consultants, etc).
These are firms that consult on the design of a building's façade. May often be referred to as "Cladding," "Envelope," "Exterior Wall," or "Curtain Wall" Consultant, however, for consistency CTBUH uses the term "Façade Consultant" exclusively.
Material Supplier refers to organizations which supplied significant systems/materials for a building project (e.g. elevator suppliers, facade suppliers, etc).
2021 CTBUH Awards
28 November 2018 - CTBUH Research
13 October 2016 - CTBUH Research
DOQ.jpg)
20 August 2015 | Riyadh
HOK's Roger Soto discusses the design of the Capital Market Authority Tower in Riyadh.
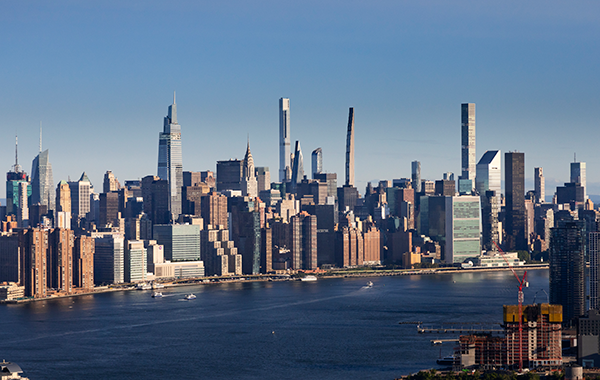
03 January 2022
CTBUH Research
The Council on Tall Buildings and Urban Habitat has released its annual report, CTBUH Year in Review: Tall Trends of 2021, part of the Tall...
The PIF Tower is designed as the centerpiece of this new office district, and symbolizes the beginning of a new era of financial development within Riyadh.
A primary requirement for the building’s design was that it be both efficient and iconic. Architects were constrained by an oddly-shaped building site, with many surfaces around it that needed to be accommodated. This informed the prismatic shape of the building, with its many diamond-shaped facets that allow the sun to be captured in a variety of ways. The base of the hexagonal building is on a podium structure, which integrates public and private spaces, including dining facilities and a two-story auditorium.
The architects carefully considered the hot, sunny climate of Riyadh when designing this building, which is expected to achieve LEED Gold certification. The tower’s transparency creates internal openness and provides access to natural light within the workplace. A high-performance solar control system moderates the intense Saudi light and heat. An external layer of fins, gantries, and perforated panels provides shade, amplifying the thermal efficiency of the triple-pane unitized glazing. Together, these shading devices minimize solar gain and internal cooling loads, reducing HVAC requirements. Electrical energy is reclaimed through a photovoltaic array installation on the tower’s roof.
Eliminating copper-wire-based distribution systems for data and security further reduces internal heat gain. The design uses the “cool” technologies of wireless communication, air-blown fiber optics, and converged networks. The intelligent infrastructure merges voice, data, and video networks to reduce costs, centralize management, and boost productivity. Since each of these systems has been fitted with redundant capacity, the building is well-prepared for further expansion and a high-tech future.
2021 CTBUH Awards
DOQ.jpg)
20 August 2015 | Riyadh
HOK's Roger Soto discusses the design of the Capital Market Authority Tower in Riyadh.

19 September 2012 | Riyadh
In recent times, several invitations have been issued by Governmental and Private Bodies to develop the next tallest building in the world, often with target...

03 January 2022
CTBUH Research
The Council on Tall Buildings and Urban Habitat has released its annual report, CTBUH Year in Review: Tall Trends of 2021, part of the Tall...
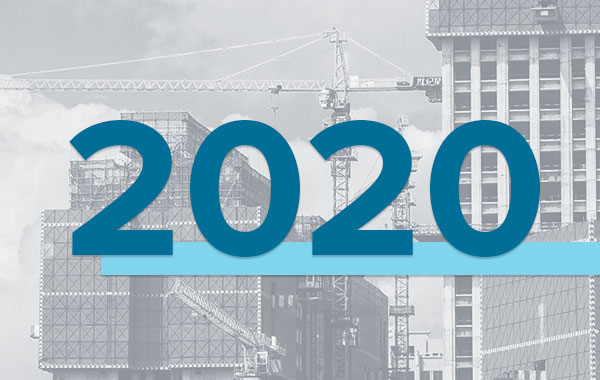
30 January 2020
CTBUH Research
The combined brains of the CTBUH editorial and database staff boldly predict what might happen across the global skyscraper industry in 2020. Check out our...
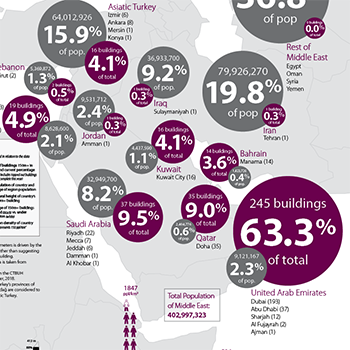
20 October 2018
CTBUH Research
The Middle East region is hosting its first CTBUH International Conference since 2008. In that year, there were 119 completed buildings of 150 meters or...
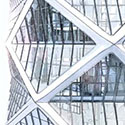
01 December 2016
Kheir Al-Kodmany, University of Illinois; Mir M. Ali, University of Illinois at Urbana-Champaign
There is much architectural and engineering literature which discusses the virtues of exterior bracing and diagrid systems in regards to sustainability - two systems which...
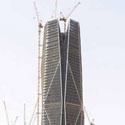
26 October 2015
Roger Soto, HOK; Basem Al-Shihabi, Omrania & Associates
As the centerpiece of the King Abdullah Financial District, the Capital Market Authority (CMA) Tower is evidence of the Kingdom of Saudi Arabia’s economic diversification...
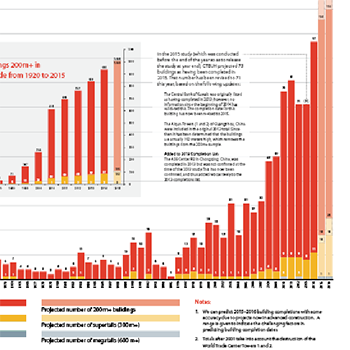
31 December 2014
Daniel Safarik, Antony Wood, Marty Carver & Marshall Gerometta, CTBUH
An All-Time Record 97 Buildings of 200 Meters or Higher Completed in 2014 and 2014 showed further shifts towards Asia, and also surprising developments in...

14 November 2013
CTBUH Research
Twenty years ago, the Middle East contained only one skyscraper over 150 meters in height. It is now estimated that by the end of 2015...

01 April 2013
John Harris, Jones Lang LaSalle
Amid a rapidly changing cultural and economic landscape in Saudi Arabia, John Harris, co-head of Jones Lang LaSalle’s Saudi Arabia office, discusses the shifts in...
28 November 2018
CTBUH has released a Tall Buildings in Numbers (TBIN) interactive data study examining the relationship between high-rise growth and population in the Middle East.
13 October 2016
The Council is pleased to announce the Top Company Rankings for numerous disciplines as derived from the list of projects appearing in 100 of the World’s Tallest Buildings.
Subscribe below to receive periodic updates from CTBUH on the latest Tall Building and Urban news and CTBUH initiatives, including our monthly newsletter. Fields with a red asterisk (*) next to them are required.
View our privacy policy