Filter by
You must be a CTBUH Member to view this resource.

One World Trade Center
Freedom Tower, 285 Fulton Street
Building
Completed
2014
Office
Concrete-Steel Composite
LEED Gold BD+C
541.3 m / 1,776 ft
94
5
73
10.16 m/s
325,279 m² / 3,501,274 ft²
You must be a CTBUH Member to view this resource.
You must be a CTBUH Member to view this resource.
Proposed
Construction Start
Completed
Usually involved in the front end design, with a "typical" condition being that of a leadership role through either Schematic Design or Design Development, and then a monitoring role through the CD and CA phases.
The Design Engineer is usually involved in the front end design, typically taking the leadership role in the Schematic Design and Design Development, and then a monitoring role through the CD and CA phases.
The Peer Review Engineer traditionally comments on the information produced by another party, and to render second opinions, but not to initiate what the design looks like from the start.
The Design Engineer is usually involved in the front end design, typically taking the leadership role in the Schematic Design and Design Development, and then a monitoring role through the CD and CA phases.
The main contractor is the supervisory contractor of all construction work on a project, management of sub-contractors and vendors, etc. May be referred to as "Construction Manager," however, for consistency CTBUH uses the term "Main Contractor" exclusively.
Other Consultant refers to other organizations which provided significant consultation services for a building project (e.g. wind consultants, environmental consultants, fire and life safety consultants, etc).
These are firms that consult on the design of a building's façade. May often be referred to as "Cladding," "Envelope," "Exterior Wall," or "Curtain Wall" Consultant, however, for consistency CTBUH uses the term "Façade Consultant" exclusively.
Material Supplier refers to organizations which supplied significant systems/materials for a building project (e.g. elevator suppliers, facade suppliers, etc).
You must be a CTBUH Member to view this resource.
Usually involved in the front end design, with a "typical" condition being that of a leadership role through either Schematic Design or Design Development, and then a monitoring role through the CD and CA phases.
The Design Engineer is usually involved in the front end design, typically taking the leadership role in the Schematic Design and Design Development, and then a monitoring role through the CD and CA phases.
The Peer Review Engineer traditionally comments on the information produced by another party, and to render second opinions, but not to initiate what the design looks like from the start.
The Design Engineer is usually involved in the front end design, typically taking the leadership role in the Schematic Design and Design Development, and then a monitoring role through the CD and CA phases.
The CTBUH lists a project manager when a specific firm has been commissioned to oversee this aspect of a tall building’s design/construction. When the project management efforts are handled by the developer, main contract, or architect, this field will be omitted.
The main contractor is the supervisory contractor of all construction work on a project, management of sub-contractors and vendors, etc. May be referred to as "Construction Manager," however, for consistency CTBUH uses the term "Main Contractor" exclusively.
Other Consultant refers to other organizations which provided significant consultation services for a building project (e.g. wind consultants, environmental consultants, fire and life safety consultants, etc).
These are firms that consult on the design of a building's façade. May often be referred to as "Cladding," "Envelope," "Exterior Wall," or "Curtain Wall" Consultant, however, for consistency CTBUH uses the term "Façade Consultant" exclusively.
Material Supplier refers to organizations which supplied significant systems/materials for a building project (e.g. elevator suppliers, facade suppliers, etc).
2015 CTBUH Awards
12 September 2017 - CTBUH Research
18 May 2017 - Event

09 July 2018 | New York City
Carla Swickerath, Partner, Studio Libeskind, sat down with CTBUH to discuss the design approach and urban impact of the World Trade Center complex in New...
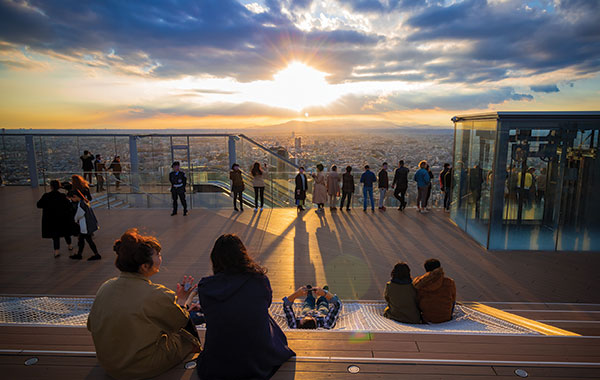
05 July 2023
Terri Meyer Boake
Height is aspirational, and having the best view from that height has become a driver in contemporary tall building design. Likewise, observation decks are a...

15 April 2019
Skidmore, Owings & Merrill (SOM) has been brought in to deliver Hodder + Partners’ controversial Saint Michael’s tower in Manchester, with the local practice kept...
One World Trade Center recaptures the New York skyline, reasserts downtown Manhattan’s preeminence as a business center, and establishes a new civic icon for the country. It is a memorable architectural landmark for the city and the nation, and connects seamlessly to the city with linkages to an extensive underground transportation network. Extending the long tradition of American ingenuity in high-rise construction, the design solution is an innovative mix of architecture, structure, urban design, safety, and sustainability.
The tower is a bold icon in the sky that acknowledges the adjacent memorial. While the memorial, carved out of the earth, speaks of the past and of remembrance, One World Trade Center speaks about the future and hope as it rises upward in a faceted form filled with, and reflecting, light. This tower evokes the slender, tapering triangular forms of great New York City icons such as the Chrysler Building and Empire State Building and replaces almost one quarter of the total office space lost on September 11, 2001 in a single building.
As the tower rises from a cubic base, its edges are chamfered back, resulting in a faceted form composed of eight elongated isosceles triangles. At its middle, the tower forms a perfect octagon in plan and then culminates in a glass parapet whose plan is a 150-foot-by-150-foot square, rotated 45 degrees from the base. Its overall effect is that of a crystalline form that captures an ever-evolving display of refracted light. As the sun moves through the sky or pedestrians move around the tower, the surfaces appear like a kaleidoscope, and change throughout the day as light and weather conditions change.
2015 CTBUH Awards

09 July 2018 | New York City
Carla Swickerath, Partner, Studio Libeskind, sat down with CTBUH to discuss the design approach and urban impact of the World Trade Center complex in New...
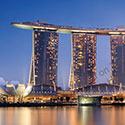
30 October 2017 | New York City
Quay Quarter Tower (QQT) will create a stunning new building on the Sydney skyline that sets new benchmarks in office tower design globally and creates...
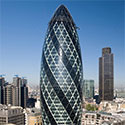
19 October 2016 | New York City
One of the keys to attracting buyers and tenants for a contemporary tall building is a succinct marketing strategy and a robust understanding of how...
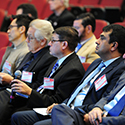
12 November 2015 | New York City
Yoram Eilon, Seinor Vice President, WSP | Parsons Brinckerhoff, Kenneth Lewis, Managing Partner, Skidmore, Owings & Merrill, Hin Kong Poon, Deputy Chief Development Officer, CapitaLand...
MicahaelTapp.jpg)
12 November 2015 | New York City
Yoram Eilon, Senior Vice President, WSP | Parsons Brinckerhoff, and Kenneth Lewis, Managing Partner, Skidmore, Owings & Merrill, speak at the 14th Annual Best Tall...

12 November 2015 | New York City
Chicago, IL. Kenneth A. Lewis, Managing Partner, Skidmore, Owings & Merrill, & Yoram Eilon, Senior Vice President, WSP | Parsons Brinckerhoff, are interviewed by Chris...
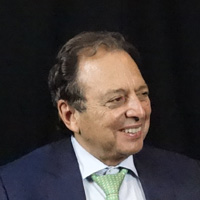
06 November 2014 | New York City
Douglas Durst is the chairman and a member of the third generation to lead The Durst Organization, one of New York’s oldest and most respected...

06 November 2014 | New York City
Douglas Durst is the chairman and a member of the third generation to lead The Durst Organization, one of New York’s oldest and most respected...

06 November 2014 | New York City
Douglas Durst is the chairman and a member of the third generation to lead The Durst Organization, one of New York’s oldest and most respected...

16 September 2014 | New York City
Maximizing capacity with smart and energy-efficient elevator solutions for the high-rise buildings of the world’s inaugural metropolitan century.

05 July 2023
Terri Meyer Boake
Height is aspirational, and having the best view from that height has become a driver in contemporary tall building design. Likewise, observation decks are a...
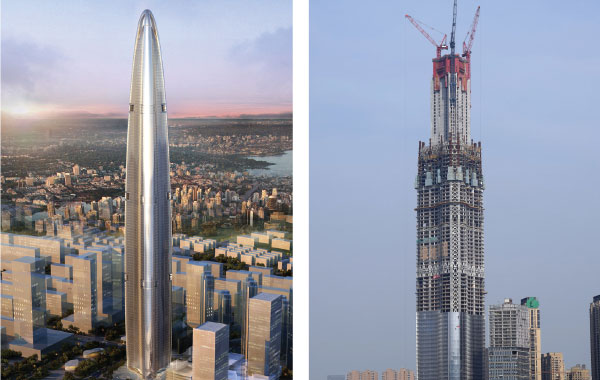
20 March 2020
CTBUH Research
This research paper undertakes a review of the 2012 report by the Council on Tall Buildings and Urban Habitat, “Tallest 20 in 2020: Entering the...
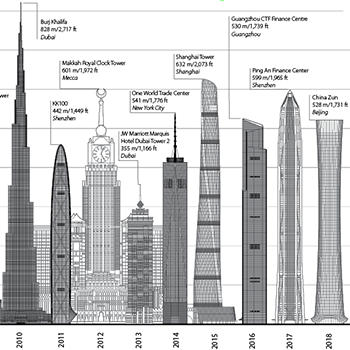
31 January 2019
CTBUH Research
In 2018, 143 buildings of 200 meters’ height or greater were completed. This is a slight decrease from 2017’s record-breaking total of 147, and it...
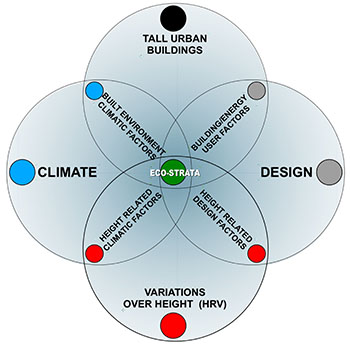
28 July 2018
John Jory, Queensland University of Technology
This paper investigates height-variable phenomena in the urban context, and their relevance to the design and performance of tall buildings. It proposes a design approach...
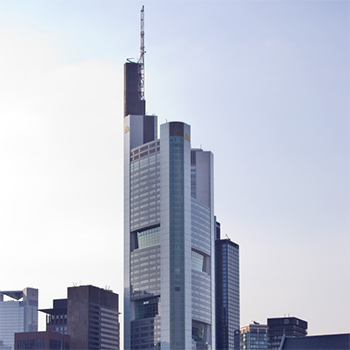
01 July 2018
Mohamed Imam & Branko Kolarevic, University of Calgary
Rapid urbanization, resource depletion, and limited land are further increasing the need for skyscrapers in city centers; therefore, it is imperative to enhance tall building...
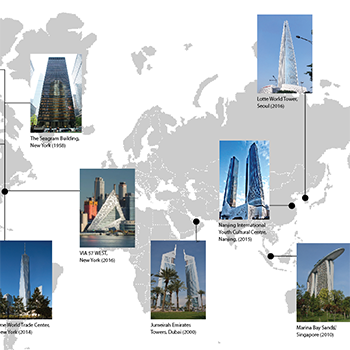
08 August 2017
Leading Women in Tall Buildings
Recently, there has been a growing and overdue recognition in the architecture discipline that women are under-represented, not just in terms of leadership positions held,...
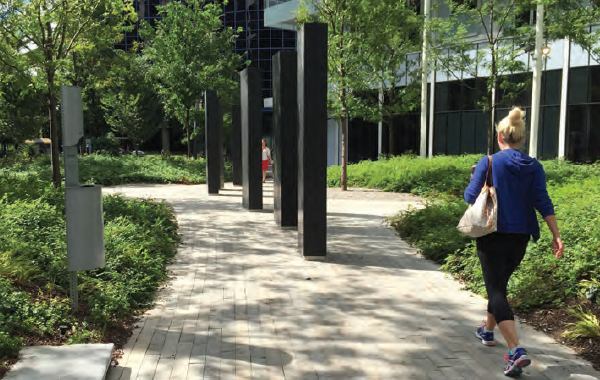
17 October 2016
James Parakh, City of Toronto Planning Division
This paper is intended to introduce the upcoming CTBUH technical guide titled “The Space Between,” which investigates the importance of publicly accessible spaces surrounding tall...
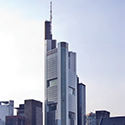
17 October 2016
Mohamed Imam & Branko Kolarevic, University of Calgary
Rapid urbanization, resource depletion, and limited land are further increasing the need for skyscrapers in city centers; therefore, it is imperative to enhance tall building...
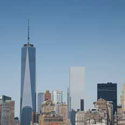
26 October 2015
Ahmad Rahimian & Yoram Eilon, WSP Group
One World Trade Center (1WTC) totaling 3.5 mil square feet of area is the tallest of the four buildings planned as part of the World...
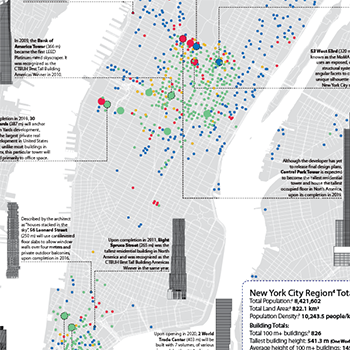
22 October 2015
CTBUH Research
A timeline of skyscraper completions in New York uncannily resembles the boom and bust cycles of the United States in the 20th and early 21st...

15 April 2019
Skidmore, Owings & Merrill (SOM) has been brought in to deliver Hodder + Partners’ controversial Saint Michael’s tower in Manchester, with the local practice kept...

01 March 2019
The owner of the Chicago Spire site could have another year to begin developing the lakefront site, four months after a downtown alderman rejected a...

21 January 2019
For decades, the New York City skyline was dominated by one building, the 1,250-foot-tall (381-meter) Empire State Building. But 17 “supertall” skyscrapers — defined as...
12 September 2017
CTBUH partnered with Guinness World Records to identify the commercial building with the fastest elevator speeds and longest vertical runs.
18 May 2017
The CTBUH, in conjunction with the Chicago Architecture Foundation (CAF), held the second of the four-part “Building Tall” lecture series, this time focused on "Securing Tall."
13 October 2016
The Council is pleased to announce the Top Company Rankings for numerous disciplines as derived from the list of projects appearing in 100 of the World’s Tallest Buildings.
28 October 2015
CTBUH 2015 delegates toured One World Trade Center Office Building which is the current tallest building in the Americas.
28 October 2015
CTBUH 2015 delegates toured 30 Park Place which will house the Four Seasons Hotel and Private Residences Downtown New York.
25 October 2015
This special reception held on the eve of the Conference gave VIPs a unique opportunity to mingle in the fantastic setting of the new One World Trade Center.
17 November 2014
The 541-meter (1,776-foot) One World Trade Center has now become the world’s third-tallest building, according to the height criteria set by the CTBUH.
16 September 2014
The Building Movement and Damping Technical Workshop reviewed some of the latest strategies and concepts for helping tall buildings avoid movement in seismic and wind events.
21 May 2014
Just six months after CTBUH confirmed One World Trade Center's height, Executive Director Antony Wood and Events Manager Jessica Rinkel toured the building.
12 November 2013
The CTBUH Height Committee reached a consensus that One World Trade Center’s height to its architectural top is 1,776 feet (541.3 meters).
Subscribe below to receive periodic updates from CTBUH on the latest Tall Building and Urban news and CTBUH initiatives, including our monthly newsletter. Fields with a red asterisk (*) next to them are required.
View our privacy policy