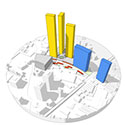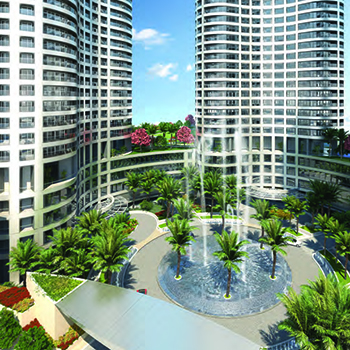Osaka Station Park Tower 1
Osaka
Note: As this project is proposed, the data is based on the most reliable information currently available. This data is thus subject to change until the building has completed and all information can be confirmed and ratified by the CTBUH.
- Facts
-
Metrics
You must be a CTBUH Member to view this resource.
Official Name
Osaka Station Park Tower 1
Name of Complex
Type
Building
Status
Proposed
Country
City
Address
Function
A mixed-use tall building contains two or more functions (or uses), where each of the functions occupy a significant proportion of the tower's total space. Support areas such as car parks and mechanical plant space do not constitute mixed-use functions. Functions are denoted on CTBUH "Tallest Building" lists in descending order, e.g., "hotel/office" indicates hotel function above office function.
Office
Tower GFA
185,800 m² / 1,999,935 ft²
Architect
Usually involved in the front end design, with a "typical" condition being that of a leadership role through either Schematic Design or Design Development, and then a monitoring role through the CD and CA phases.
You must be a CTBUH Member to view this resource.
Architect
Usually involved in the front end design, with a "typical" condition being that of a leadership role through either Schematic Design or Design Development, and then a monitoring role through the CD and CA phases.
Videos

18 October 2016 | Osaka
Sustainable (Vertical) Urbanism, Grounded - Three Case Studies
Tuesday October 18, 2016. Shenzhen, China. Jay L. Berman of Pei Cobb Freed & Partners, presents at the 2016 China Conference Session 7a: Urban Environmental...
Research

17 October 2016
Sustainable (Vertical) Urbanism, Grounded - Three Case Studies
Jay Berman, Pei Cobb Freed & Partners
Tall buildings in an urban context are not neutral: their presence is amplified by large populations; the consolidation of real estate; contrast with adjacent streets,...
Subscribe below to receive periodic updates from CTBUH on the latest Tall Building and Urban news and CTBUH initiatives, including our monthly newsletter. Fields with a red asterisk (*) next to them are required.
View our privacy policy
