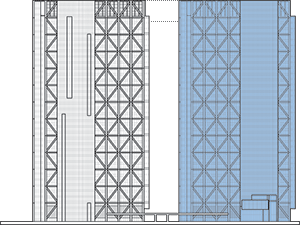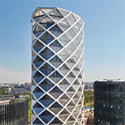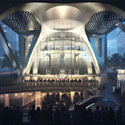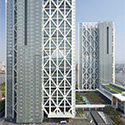Filter by
You must be a CTBUH Member to view this resource.

Poly Real Estate Headquarters Tower 1
Poly International Plaza Tower 1
Building
Completed
2007
Office
Concrete-Steel Composite
160.6 m / 527 ft
34
2
850
6 m/s
122,000 m² / 1,313,197 ft²
You must be a CTBUH Member to view this resource.
You must be a CTBUH Member to view this resource.
Proposed
Construction Start
Completed
Usually involved in the front end design, with a "typical" condition being that of a leadership role through either Schematic Design or Design Development, and then a monitoring role through the CD and CA phases.
The Design Engineer is usually involved in the front end design, typically taking the leadership role in the Schematic Design and Design Development, and then a monitoring role through the CD and CA phases.
The Design Engineer is usually involved in the front end design, typically taking the leadership role in the Schematic Design and Design Development, and then a monitoring role through the CD and CA phases.
You must be a CTBUH Member to view this resource.
Usually involved in the front end design, with a "typical" condition being that of a leadership role through either Schematic Design or Design Development, and then a monitoring role through the CD and CA phases.
Usually takes on the balance of the architectural effort not executed by the "Design Architect," typically responsible for the construction documents, conforming to local codes, etc. May often be referred to as "Executive," "Associate," or "Local" Architect, however, for consistency CTBUH uses the term "Architect of Record" exclusively.
The Design Engineer is usually involved in the front end design, typically taking the leadership role in the Schematic Design and Design Development, and then a monitoring role through the CD and CA phases.
The Design Engineer is usually involved in the front end design, typically taking the leadership role in the Schematic Design and Design Development, and then a monitoring role through the CD and CA phases.

30 May 2018 | Guangzhou
Poly International Plaza is an office and trade center development consisting of two towers, each coupled with a low-rise podium that accommodates exhibition and retail...

01 March 2018
Brian Lee, Skidmore, Owings & Merrill
The last decade has seen great design opportunities for tall building construction around the globe. The best designs represent a new generation of skyscrapers that...
Poly International Plaza is an innovative office and trade center development that consists of two towers, each coupled with a low-rise podium that accommodates exhibition and retail uses; the below-grade spaces include an exhibition hall and trade center. The two offset core towers, which include a thin bar of office space, maximize light transmission to their interiors. On the north, the towers’ forms are defined by floor-to-ceiling glass, shaded by vertical fins, and on the south they expose their structural framework. The towers advocate sustainable design through their use of natural light; natural ventilation; floor-by-floor mechanical systems; under-floor air distribution; shaded outdoor space; and green roofs.
Thanks to the towers’ innovative structural spine, and double lattice brace, the offset cores are light and transparent, and allow a high degree of openness to northern views; the glass elevators, staircases, restrooms, and terraces are all light-filled spaces. These terraces, which also act as emergency refuges, are the towers’ social hubs thanks to their three-story floating lounges and meeting room spaces.

30 May 2018 | Guangzhou
Poly International Plaza is an office and trade center development consisting of two towers, each coupled with a low-rise podium that accommodates exhibition and retail...

19 September 2012 | Guangzhou
The rapid development of Chinese cities has provided unique opportunities to create architecture that either responds to its context or, in the case of emerging...

01 March 2018
Brian Lee, Skidmore, Owings & Merrill
The last decade has seen great design opportunities for tall building construction around the globe. The best designs represent a new generation of skyscrapers that...

01 September 2017
Leo Chow & Mark P. Sarkisian, Skidmore, Owings & Merrill LLP
China’s rapid growth has created great opportunities for design and construction of projects that not only transform sites but cities. This work combines local, national,...
AirPanoPAID_EDIT.jpg)
17 October 2016
Scott Duncan & Yue Zhu, SOM
China’s rapid urban and economic growth has challenged designers, engineers, and planners to innovate and collaborate to meet the needs of a changing country. Skidmore,...
Subscribe below to receive periodic updates from CTBUH on the latest Tall Building and Urban news and CTBUH initiatives, including our monthly newsletter. Fields with a red asterisk (*) next to them are required.
View our privacy policy