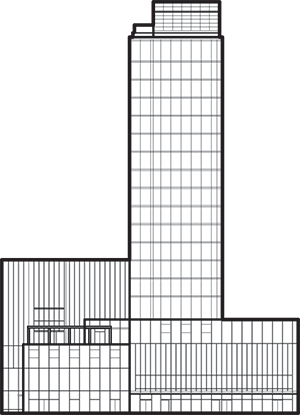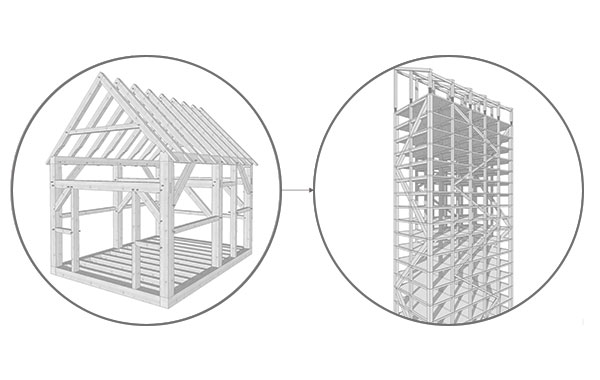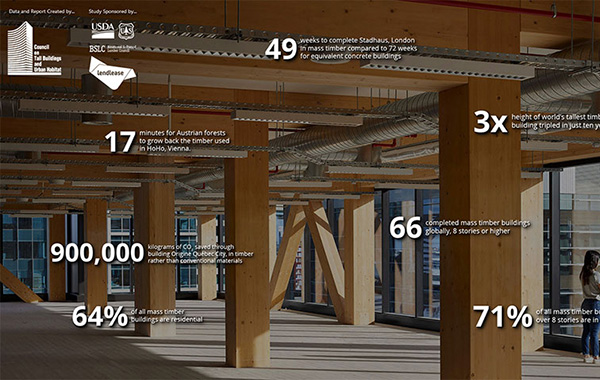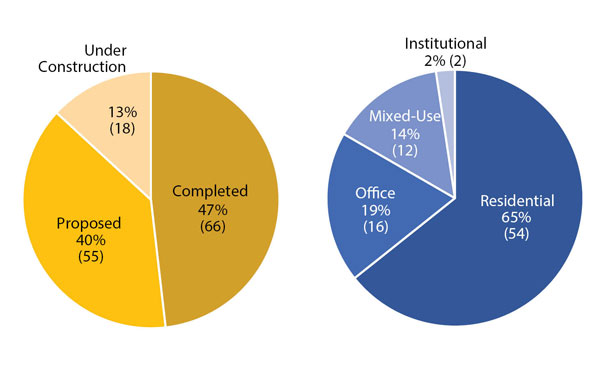Sara Kulturhus
Skellefteå
- CTBUH Drawing
- Facts
-
Metrics
You must be a CTBUH Member to view this resource.
- Structure
To Tip:
Height is measured from the level of the lowest, significant, open-air, pedestrian entrance to the highest point of the building, irrespective of material or function of the highest element (i.e., including antennae, flagpoles, signage and other functional-technical equipment).Architectural:
Height is measured from the level of the lowest, significant, open-air, pedestrian entrance to the architectural top of the building, including spires, but not including antennae, signage, flag poles or other functional-technical equipment. This measurement is the most widely utilized and is employed to define the Council on Tall Buildings and Urban Habitat (CTBUH) rankings of the "World's Tallest Buildings."Occupied:
Height is measured from the level of the lowest, significant, open-air, pedestrian entrance to the highest occupied floor within the building.Above Ground
The number of floors above ground should include the ground floor level and be the number of main floors above ground, including any significant mezzanine floors and major mechanical plant floors. Mechanical mezzanines should not be included if they have a significantly smaller floor area than the major floors below. Similarly, mechanical penthouses or plant rooms protruding above the general roof area should not be counted. Note: CTBUH floor counts may differ from published accounts, as it is common in some regions of the world for certain floor levels not to be included (e.g., the level 4, 14, 24, etc. in Hong Kong).Below Ground
The number of floors below ground should include all major floors located below the ground floor level.
Official Name
Sara Kulturhus
Other Names
Kulturhus Skellefteå
Type
Building
Status
Completed
Completion
2021
Country
City
Address
Function
A mixed-use tall building contains two or more functions (or uses), where each of the functions occupy a significant proportion of the tower's total space. Support areas such as car parks and mechanical plant space do not constitute mixed-use functions. Functions are denoted on CTBUH "Tallest Building" lists in descending order, e.g., "hotel/office" indicates hotel function above office function.
Hotel / Exhibition
Structural Material
Both the main vertical/lateral structural elements and the floor spanning systems are constructed from steel. Note that a building of steel construction with a floor system of concrete planks or concrete slab on top of steel beams is still considered an “all-steel” structure as the concrete elements are not acting as the primary structure.
All-Concrete
Both the main vertical/lateral structural elements and the floor spanning systems are constructed from concrete which has been cast in place and utilizes steel reinforcement bars and/or steel reinforced concrete which has been precast as individual components and assembled together on-site.
All-Timber
Both the main vertical/lateral structural elements and the floor spanning systems are constructed from timber. An all-timber structure may include the use of localized non-timber connections between timber elements. Note that a building of timber construction with a floor system of concrete planks or concrete slab on top of timber beams is still considered an “all-timber” structure as the concrete elements are not acting as the primary structure.
Mixed-Structure
Utilizes distinct systems (e.g. all-steel, all-concrete, all-timber), one on top of the other. For example, a Steel Over Concrete indicates an all-steel structural system located on top of an all-concrete structural system, with the opposite true of Concrete Over Steel.
Composite
A combination of materials (e.g. steel, concrete, timber) are used together in the main structural elements. Examples include buildings which utilize: steel columns with a floor system of reinforced concrete beams; a steel frame system with a concrete core; concrete-encased steel columns; concrete-filled steel tubes; etc. Where known, the CTBUH database breaks out the materials used within a composite building’s primary structural elements.
Steel-Timber Composite Over Timber Over Steel-Timber Composite Over Steel-Timber Composite
Energy Label
Sweden Green Council GOLD
Height
72.8 m / 239 ft
Floors Above Ground
20
Floors Below Ground
1
# of Hotel Rooms
208
# of Elevators
7
Tower GFA
28,000 m² / 301,389 ft²
Structural Details:
Floors 1 – 4
Floor 5
Floors 6 – 18
Floors 19 – 20
Rankings
-
By function
You must be a CTBUH Member to view this resource.
-
By material
You must be a CTBUH Member to view this resource.
Construction Schedule
Proposed
Construction Start
Completed
Architect
Usually involved in the front end design, with a "typical" condition being that of a leadership role through either Schematic Design or Design Development, and then a monitoring role through the CD and CA phases.
Structural Engineer
The Engineer of Record takes the balance of the engineering effort not executed by the “Design Engineer,” typically responsible for construction documents, conforming to local codes, etc.
Other Consultant
Other Consultant refers to other organizations which provided significant consultation services for a building project (e.g. wind consultants, environmental consultants, fire and life safety consultants, etc).
Other Consultant refers to other organizations which provided significant consultation services for a building project (e.g. wind consultants, environmental consultants, fire and life safety consultants, etc).
These are firms that consult on the design of a building's façade. May often be referred to as "Cladding," "Envelope," "Exterior Wall," or "Curtain Wall" Consultant, however, for consistency CTBUH uses the term "Façade Consultant" exclusively.
You must be a CTBUH Member to view this resource.
Owner
Samhällsbyggnadsbolaget
Developer
Skellefteå Municipality
Architect
Usually involved in the front end design, with a "typical" condition being that of a leadership role through either Schematic Design or Design Development, and then a monitoring role through the CD and CA phases.
Structural Engineer
The Design Engineer is usually involved in the front end design, typically taking the leadership role in the Schematic Design and Design Development, and then a monitoring role through the CD and CA phases.
Dipl.-Ing. Florian Kosche AS
The Engineer of Record takes the balance of the engineering effort not executed by the “Design Engineer,” typically responsible for construction documents, conforming to local codes, etc.
TK Botnia; WSP
MEP Engineer
The Design Engineer is usually involved in the front end design, typically taking the leadership role in the Schematic Design and Design Development, and then a monitoring role through the CD and CA phases.
Incoord
Contractor
The main contractor is the supervisory contractor of all construction work on a project, management of sub-contractors and vendors, etc. May be referred to as "Construction Manager," however, for consistency CTBUH uses the term "Main Contractor" exclusively.
Hent AS
Other Consultant
Other Consultant refers to other organizations which provided significant consultation services for a building project (e.g. wind consultants, environmental consultants, fire and life safety consultants, etc).
Other Consultant refers to other organizations which provided significant consultation services for a building project (e.g. wind consultants, environmental consultants, fire and life safety consultants, etc).
These are firms that consult on the design of a building's façade. May often be referred to as "Cladding," "Envelope," "Exterior Wall," or "Curtain Wall" Consultant, however, for consistency CTBUH uses the term "Façade Consultant" exclusively.
ACC Glass and Facade Consulting; Lignas AB
Material Supplier
Material Supplier refers to organizations which supplied significant systems/materials for a building project (e.g. elevator suppliers, facade suppliers, etc).
Material Supplier refers to organizations which supplied significant systems/materials for a building project (e.g. elevator suppliers, facade suppliers, etc).
Frapont; Skelelfteå Snickericentral
Derome Group AB
Martinsons Byggsystem AB
CTBUH Awards & Distinctions
Best Tall Building, by Height, Under 100 meters 2023 Award of Excellence
2023 CTBUH Awards
Best Tall Building, by Region, Europe 2023 Winner
2023 CTBUH Awards
CTBUH Initiatives
Tall Timber: A Global Audit
26 June 2017 - CTBUH Research
Videos

24 May 2022 | Skellefteå
Sara Cultural Center, Skellefteå, Sweden: Steel Box Trusses & Tension Rods Allow Long Spans and A Timber Core
This 73-meter mixed-use building uses no concrete in its load-bearing structure. Instead, lateral loads and long spans are taken up by a large steel box...
Research

05 July 2023
Timber High-Rises in Nordic Countries: Current Trends
Nima Zahiri
Timber high-rises have emerged as an innovative and sustainable solution for vertical urban development, with the Nordic countries leading the way in their implementation. This...
Global News

08 October 2021
Timber Composite Project in Skellefteå Completes
Sara Kulturhus, a timber composite building in Sweden, just completed. Designed by the architecture firm, White Arkitekter, the building is located in the city of...
About Sara Kulturhus
The lower part of Sara Kulturhus consists of prefabricated wood reinforced with concrete slabs and a blend between glulam beams and steel construction.
The rest of the tower tower is built of prefabricated wooden modules, placed between cross-glued wooden lift cores.
CTBUH Awards & Distinctions
Best Tall Building, by Height, Under 100 meters 2023 Award of Excellence
2023 CTBUH Awards
Best Tall Building, by Region, Europe 2023 Winner
2023 CTBUH Awards
Research

05 July 2023
Timber High-Rises in Nordic Countries: Current Trends
Nima Zahiri
Timber high-rises have emerged as an innovative and sustainable solution for vertical urban development, with the Nordic countries leading the way in their implementation. This...

23 May 2022
Interactive Study - The State of Tall Timber: A Global Audit
CTBUH Research
This data study represents the significant recent momentum of the mass-timber movement worldwide. There are now 139 mass timber buildings around the world of eight...

04 April 2022
State of Tall Timber 2022
Daniel Safarik, Jacob Elbrecht & William Miranda, CTBUH
The past few years have seen tremendous interest in the development of mass timber buildings of increasing height, in urban settings, many of which are...
Subscribe below to receive periodic updates from CTBUH on the latest Tall Building and Urban news and CTBUH initiatives, including our monthly newsletter. Fields with a red asterisk (*) next to them are required.
View our privacy policy



























