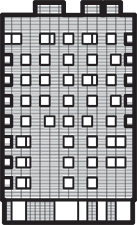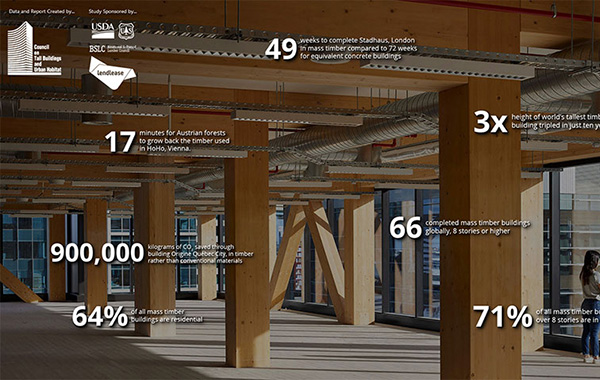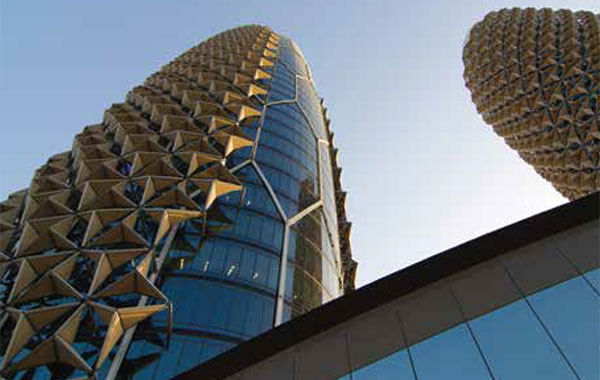Filter by
You must be a CTBUH Member to view this resource.

Stadthaus
Building
Completed
2009
Residential
Timber Over Concrete
29 m / 95 ft
9
29
5
2
2,890 m² / 31,108 ft²
Proposed
Construction Start
Completed
You must be a CTBUH Member to view this resource.
Usually involved in the front end design, with a "typical" condition being that of a leadership role through either Schematic Design or Design Development, and then a monitoring role through the CD and CA phases.
The Design Engineer is usually involved in the front end design, typically taking the leadership role in the Schematic Design and Design Development, and then a monitoring role through the CD and CA phases.
The Design Engineer is usually involved in the front end design, typically taking the leadership role in the Schematic Design and Design Development, and then a monitoring role through the CD and CA phases.
The main contractor is the supervisory contractor of all construction work on a project, management of sub-contractors and vendors, etc. May be referred to as "Construction Manager," however, for consistency CTBUH uses the term "Main Contractor" exclusively.
Other Consultant refers to other organizations which provided significant consultation services for a building project (e.g. wind consultants, environmental consultants, fire and life safety consultants, etc).
26 June 2017 - CTBUH Research
22 June 2017 - Event

23 May 2022
CTBUH Research
This data study represents the significant recent momentum of the mass-timber movement worldwide. There are now 139 mass timber buildings around the world of eight...
Apart from the concrete-built ground floor, Stadthaus is an entirely wooden structure. Stadthaus is one of the tallest timber residential structures in the world. It is the first high-density housing building to be built from pre-fabricated cross-laminated timber panels (using spruce planks glued together with a non-toxic adhesive), including all load-bearing walls and floor slabs as well as stair and lift cores. Each panel is prefabricated including cutouts for windows and doors and routed service channels. As the panels arrived on site they were immediately craned into position and fixed in place. Four carpenters assembled the nine-story structure in 27 days. The speed of the construction in such a densely populated environment is especially relevant, as was the lack of noise and waste, creating far less intrusion on the local community.
Concerns associated with timber buildings are predominantly related to acoustics and fire protection. Timber buildings are classified as poor in terms of their acoustic performance due to the light structure as compared to reinforced concrete and masonry. However, cross-laminated solid timber panels have a significantly higher density than timber frame buildings. They provide a solid structural core on which different, independent and separating layers can be added. In Stadthaus an economic layering strategy of stud walls, floating floor build-ups and suspended ceilings, gave sound attenuation far in excess of building regulations (58–60db).
In a fire, solid timber elements, such as cross-laminated timber panels, take longer to burn than dimensional lumber. For Stadthaus a series of tests were conducted allowing the design team to demonstrate a fire resistance of 90 minutes. This is based on the charring rates of the timber panel and two layers of plasterboard. The actual performance would be even better, since the calculations are conservative and do not take into account timber’s ability to “self protect” once a layer of char forms on its surface.
It was a requirement from the social housing client that a separate ground floor entrance was provided for the affordable units. This resulted in a mirrored floor plan from east to west, with an identical entrance to each aspect. Both tenures are served by an individual staircase and lift. The five upper stories are designated for private sale and the three lower for social housing.

23 May 2022
CTBUH Research
This data study represents the significant recent momentum of the mass-timber movement worldwide. There are now 139 mass timber buildings around the world of eight...

17 September 2021
Will Miranda & Daniel Safarik, CTBUH
Some 97 cities worldwide, including most of the world’s megacities with a population of 10 million or more, have signed onto the C40 Cities Climate...
Rune__Abrahamsen.jpg)
30 October 2017
Robert M. Foster, University of Queensland; Michael H. Ramage, University of Cambridge; Thomas Reynolds, The University of Edinburgh
Recent developments in the design and construction of progressively taller buildings using engineered timber as a structural material raise important questions about the language that...
26 June 2017
The CTBUH has produced its latest Tall Buildings in Numbers research study, entitled "Tall Timber: A Global Audit."
Subscribe below to receive periodic updates from CTBUH on the latest Tall Building and Urban news and CTBUH initiatives, including our monthly newsletter. Fields with a red asterisk (*) next to them are required.
View our privacy policy