Filter by
You must be a CTBUH Member to view this resource.
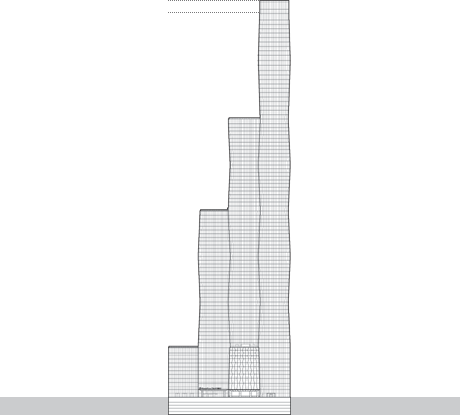
The St. Regis Chicago
The Residences at The St. Regis Chicago, Vista Tower, 363 East Wacker, Wanda Vista, Vista Tower
Building
Completed
2020
Residential / Hotel
All-Concrete
LEED Silver
362.9 m / 1,191 ft
101
393
192
346
8.13 m/s
176,516 m² / 1,900,002 ft²
You must be a CTBUH Member to view this resource.
You must be a CTBUH Member to view this resource.
Proposed
Construction Start
Completed
Usually involved in the front end design, with a "typical" condition being that of a leadership role through either Schematic Design or Design Development, and then a monitoring role through the CD and CA phases.
Usually takes on the balance of the architectural effort not executed by the "Design Architect," typically responsible for the construction documents, conforming to local codes, etc. May often be referred to as "Executive," "Associate," or "Local" Architect, however, for consistency CTBUH uses the term "Architect of Record" exclusively.
The Design Engineer is usually involved in the front end design, typically taking the leadership role in the Schematic Design and Design Development, and then a monitoring role through the CD and CA phases.
The main contractor is the supervisory contractor of all construction work on a project, management of sub-contractors and vendors, etc. May be referred to as "Construction Manager," however, for consistency CTBUH uses the term "Main Contractor" exclusively.
Other Consultant refers to other organizations which provided significant consultation services for a building project (e.g. wind consultants, environmental consultants, fire and life safety consultants, etc).
These are firms that consult on the design of a building's façade. May often be referred to as "Cladding," "Envelope," "Exterior Wall," or "Curtain Wall" Consultant, however, for consistency CTBUH uses the term "Façade Consultant" exclusively.
Material Supplier refers to organizations which supplied significant systems/materials for a building project (e.g. elevator suppliers, facade suppliers, etc).
You must be a CTBUH Member to view this resource.
Usually involved in the front end design, with a "typical" condition being that of a leadership role through either Schematic Design or Design Development, and then a monitoring role through the CD and CA phases.
Usually takes on the balance of the architectural effort not executed by the "Design Architect," typically responsible for the construction documents, conforming to local codes, etc. May often be referred to as "Executive," "Associate," or "Local" Architect, however, for consistency CTBUH uses the term "Architect of Record" exclusively.
The Design Engineer is usually involved in the front end design, typically taking the leadership role in the Schematic Design and Design Development, and then a monitoring role through the CD and CA phases.
The Design Engineer is usually involved in the front end design, typically taking the leadership role in the Schematic Design and Design Development, and then a monitoring role through the CD and CA phases.
The main contractor is the supervisory contractor of all construction work on a project, management of sub-contractors and vendors, etc. May be referred to as "Construction Manager," however, for consistency CTBUH uses the term "Main Contractor" exclusively.
Other Consultant refers to other organizations which provided significant consultation services for a building project (e.g. wind consultants, environmental consultants, fire and life safety consultants, etc).
These are firms that consult on the design of a building's façade. May often be referred to as "Cladding," "Envelope," "Exterior Wall," or "Curtain Wall" Consultant, however, for consistency CTBUH uses the term "Façade Consultant" exclusively.
Material Supplier refers to organizations which supplied significant systems/materials for a building project (e.g. elevator suppliers, facade suppliers, etc).
2022 CTBUH Awards
2022 CTBUH Awards
2022 CTBUH Awards
8 August 2019 - Event
22 January 2019 - CTBUH News
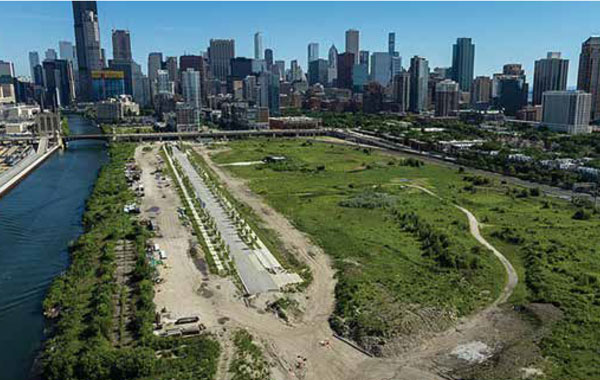
09 March 2023
Blair Kamin
Blair Kamin, the architecture critic of the Chicago Tribune from 1993 to 2021 and winner of the Pulitzer Prize for Criticism in 1999, has delivered...

24 May 2023
The St. Regis hotel in Chicago has been sold for US$134 million. This makes it one of the city's biggest hotel sales in years. The...
Upon completion, The St. Regis Chicago became Chicago’s third tallest building and the tallest building within the mixed-use Lake Shore East development located near the Chicago River and Lake Michigan. Proximity to the river and the city’s renown lakefront park system, as well as placement upon a north-south view corridor within the city’s street grid, provides for a high level of prominence for the mixed-use building. The reinforced concrete structure is composed of a series of stacked frustrum-shaped volumes moving rhythmically in and out of plane and extruded vertically into four sections extending to various heights.
The flowing form of The St. Regis Chicago’s volume is further accentuated through the façade’s gradient of colored glass, which combined with the spandrel covered floor slab edges, creates an enhanced visual texture for the exterior. As the building is set into an artificial grade change introduced by the adjacent three-level street system, public entrances are located at different elevations. The lowest level entrance along Field Boulevard provides the easternmost entrance for the city’s indoor pedestrian circulation network known as ‘The Pedway’, while the main entrances are located along the uppermost level of Wacker Drive, where two dedicated lobbies serve as the entries for the hotel and residential condominium components of the building. Between these lobbies, a public roadway passes through the structure, creating a pedestrian and vehicular link between Wacker Drive, the riverfront and the rest of the Lake Shore East development.
2022 CTBUH Awards
2022 CTBUH Awards
2022 CTBUH Awards

09 March 2023
Blair Kamin
Blair Kamin, the architecture critic of the Chicago Tribune from 1993 to 2021 and winner of the Pulitzer Prize for Criticism in 1999, has delivered...
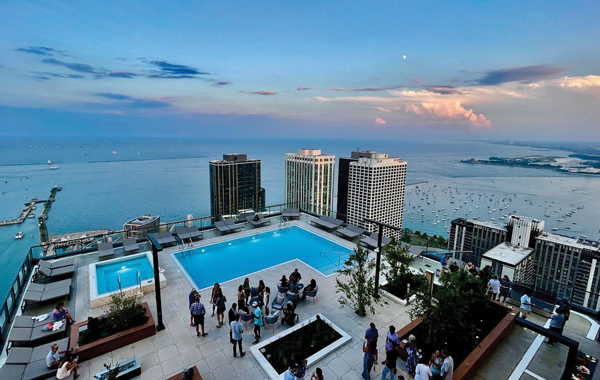
22 August 2022
S. Isaac Work & Shawn Ursini, Council on Tall Buildings and Urban Habitat
Tall building design has diversified and adapted to accommodate increased demand for distinctive amenities at a range of heights. Swimming pools are a classic feature...
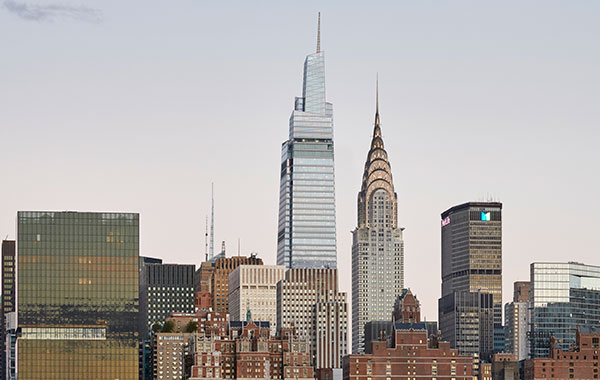
12 January 2021
CTBUH Research
The Council on Tall Buildings and Urban Habitat has released its annual report, CTBUH Year in Review: Tall Trends of 2020, part of the Tall...
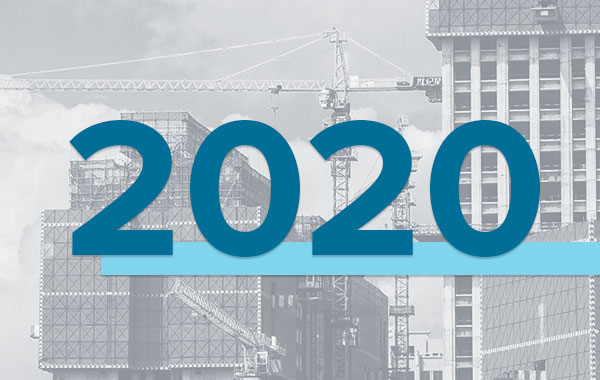
30 January 2020
CTBUH Research
The combined brains of the CTBUH editorial and database staff boldly predict what might happen across the global skyscraper industry in 2020. Check out our...
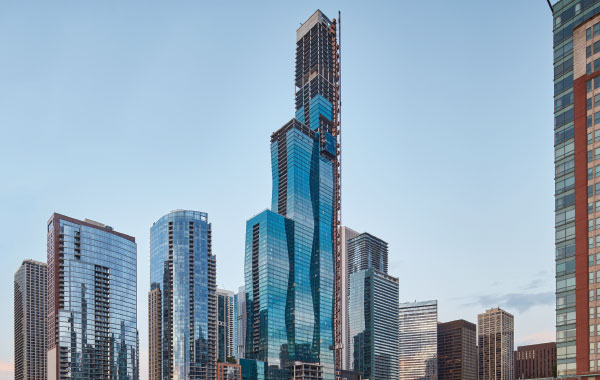
11 October 2019
Jeanne Gang & Juliane Wolf, Studio Gang
Upon completion, Vista Tower will become Chicago’s third tallest building, topping out the Lakeshore East development, where the Chicago River meets Lake Michigan. Occupying a...
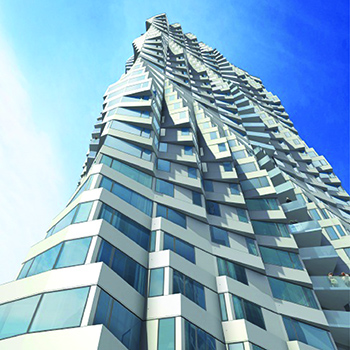
08 August 2017
Jeanne Gang, Studio Gang Architects
Having designed the 262-meter Aqua in Chicago, which completed in 2009, Jeanne Gang, principal and founder of Studio Gang Architects, received considerable attention for what...
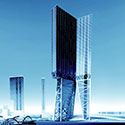
01 June 2016
Jeanne Gang, Studio Gang Architects
In this paper we discuss the terms “exo-spatial design,” “solar carving,” and “bridging” as strategies for creating more socially connective tall buildings. As a typology,...
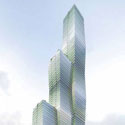
26 October 2015
Jeanne Gang, Studio Gang Architects
In this paper we discuss the terms “exo-spatial design,” “solar carving,” and “bridging” as strategies for creating more socially connective tall buildings. As a typology,...

24 May 2023
The St. Regis hotel in Chicago has been sold for US$134 million. This makes it one of the city's biggest hotel sales in years. The...

13 June 2022
A condominium nearly at the top of the new St. Regis sold for US$9.2 million, the highest recorded sale price so far in the Studio...
RomanBoed_ccby-sa.jpg)
07 March 2022
A condominium on the 80th floor of the new St. Regis tower, formerly known as Vista, sold for nearly US$8.85 million. The condo, about 6,400 square...

25 November 2020
The soaring Vista Tower, the newest addition to Chicago’s famed skyline, now has a new name: St. Regis Chicago. The skyscraper also has a new...

20 October 2020
James Loewenberg, a Chicago architect-turned-developer with a portfolio that includes the Aqua and Vista Tower skyscrapers in downtown Chicago, has died at age 86 after...

31 July 2020
The Chicago developer building the 101-story Vista Tower on the Chicago River has agreed to buy out its majority Chinese partner for US$270 million, ending...

30 April 2019
Vista Tower reached its final height on April 26 2019, when construction workers poured concrete to form the Chicago skyscraper’s 101st and final floor. That...
8 August 2019
The CTBUH Chicago Future Leaders Committee will lead a tour of Vista Tower, which upon completion will be the tallest Chicago building designed by a woman.
22 January 2019
Check out our monthly predictions based on our industry intelligence to see what trends and milestones will shape the industry in the year to come!
14 December 2018
To bring a successful year to a close, CTBUH staff enjoyed an extensive tour of the under-construction Vista Tower, a residential and hotel development in Chicago's Lakeshore East.
22 August 2018
CTBUH has released a Tall Buildings in Numbers (TBIN) interactive data study on the world's tallest buildings with dampers.
30 October 2015
CTBUH 2015 delegates toured Chicago and its architectural marvels. From recently constructed skyscrapers to the modern marvel of Willis Tower, which held the tallest title for 25 years.
17 September 2015
The CTBUH Urban Habitat / Urban Design Committee organized guided walking tours of 16 cities around the globe, focusing on urban habitats around tall buildings.
Subscribe below to receive periodic updates from CTBUH on the latest Tall Building and Urban news and CTBUH initiatives, including our monthly newsletter. Fields with a red asterisk (*) next to them are required.
View our privacy policy