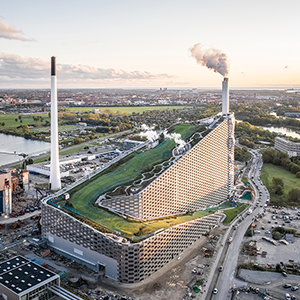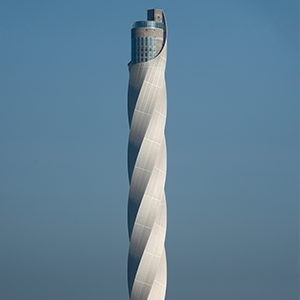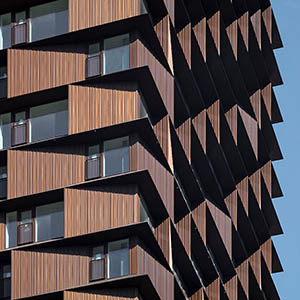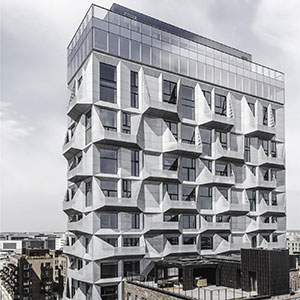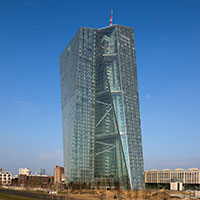CTBUH Silver Member
Peikko

About
Peikko supplies a large selection of concrete connections and composite- beams and columns (DELTABEAM® Frame) for both precast and cast-in-situ solutions in a wide variety of applications. Peikko’s innovative solutions make your construction process faster, safer, and more sustainable.
Peikko's aim is to serve you locally with leading solutions in terms of quality, safety, and innovation. Peikko has a clear focus on regularly introducing new, tested innovative solutions and services. That is why our R&D investments are among the highest in the field.
Precasters, builders, constructors, developers, flooring specialists, machine manufacturers, power plant designers, architects, and structural designers – can all enjoy and take advantage of Peikko’s solutions.
Peikko is a family-owned company founded in 1965. It is headquartered in Lahti, Finland.
Fields of Expertise
Structural Engineering
Buildings
Please note that all heights shown in italics/red are estimated heights. These have been calculated based on known floor counts for the building, then extrapolated through analyzing typically hundreds of buildings of the same function on this database that do have confirmed heights. The user should be aware that non-standard building features, such as significant spires or raised entrances / podiums, may affect the accuracy of these estimations.
|
RANK
|
Name
|
Status
Completed Architecturally Topped Out Structurally Topped Out Under Construction On Hold Proposed Vision Never Completed Demolished Competition Entry Canceled Proposed Renovation Under Renovation Renovated Under Demolition |
Height
|
|---|---|---|---|
| 1 | Aufzugstestturm | 246 m / 807 ft | |
| 2 | Karlatornet | 245 m / 804 ft | |
| 3 | Regione Piemonte Headquarters | 205 m / 672 ft | |
| 4 | ECB - European Central Bank | 183.7 m / 603 ft | |
| 5 | Marienturm | 155 m / 509 ft | |
| 6 | Yonge + Rich | 154 m / 505 ft | |
| 7 | Lighthouse 2.0 | 142.6 m / 468 ft | |
| 8 | Pasteurs Tårn | 128 m / 420 ft | |
| 9 | Copenhill | 124 m / 407 ft | |
| 10 | Innovationen | 120.5 m / 395 ft |
Please note that all heights shown in italics/red are estimated heights. These have been calculated based on known floor counts for the building, then extrapolated through analyzing typically hundreds of buildings of the same function on this database that do have confirmed heights. The user should be aware that non-standard building features, such as significant spires or raised entrances / podiums, may affect the accuracy of these estimations.
|
RANK
|
Name
|
Completion
|
Height
|
Floors
|
Function
|
|
|---|---|---|---|---|---|---|
| 1 | Aufzugstestturm | Rottweil | 2017 |
246 m / 807 ft |
N/A | Observation / Industrial |
| 2 | Karlatornet | Göteborg | 2024 |
245 m / 804 ft |
73 | Residential / Hotel / Office |
| 3 | Regione Piemonte Headquarters | Turin | 2022 |
205 m / 672 ft |
42 | Office |
| 4 | ECB - European Central Bank | Frankfurt am Main | 2014 |
184 m / 603 ft |
43 | Office |
| 5 | Marienturm | Frankfurt am Main | 2019 |
155 m / 509 ft |
38 | Office |
| 6 | Yonge + Rich | Toronto | 2021 |
154 m / 505 ft |
45 | Residential |
| 7 | Lighthouse 2.0 | Aarhus | 2022 |
143 m / 468 ft |
44 | Residential |
| 8 | Pasteurs Tårn | Copenhagen | 2022 |
128 m / 420 ft |
37 | Residential |
| 9 | Copenhill | Copenhagen | 2017 |
124 m / 407 ft |
N/A | Chimney / Industrial / Office |
| 10 | Innovationen | Stockholm | 2020 |
120 m / 395 ft |
38 | Residential |
| 11 | Helix | Stockholm | 2020 |
114 m / 374 ft |
35 | Residential |
| 12 | Hotel X | Toronto | 2017 |
107 m / 351 ft
Please note that this height is estimated, based on a floor count of 28 floors. The estimation has been arrived at by analyzing 1,189 other buildings of the same Hotel function on this database that do have confirmed heights. The user should be aware that non-standard features, such as significant spires or raised entrances / podiums, may affect the accuracy of this estimation.
|
28 | Hotel |
| 13 | Azure | London (ON) | 2018 |
102 m / 335 ft
Please note that this height is estimated, based on a floor count of 30 floors. The estimation has been arrived at by analyzing 9,189 other buildings of the same Residential function on this database that do have confirmed heights. The user should be aware that non-standard features, such as significant spires or raised entrances / podiums, may affect the accuracy of this estimation.
|
30 | Residential |
| 14 | Bohrs Tårn | Copenhagen | 2016 |
100 m / 328 ft |
30 | Residential |
| 15 | Nordbro | Copenhagen | 2019 |
100 m / 328 ft |
30 | Residential |
| 16 | Mismark Towers 1 | Abu Dhabi | 2018 |
99 m / 325 ft
Please note that this height is estimated, based on a floor count of 29 floors. The estimation has been arrived at by analyzing 9,189 other buildings of the same Residential function on this database that do have confirmed heights. The user should be aware that non-standard features, such as significant spires or raised entrances / podiums, may affect the accuracy of this estimation.
|
29 | Residential |
| 16 | Mismark Towers 2 | Abu Dhabi | 2018 |
99 m / 325 ft
Please note that this height is estimated, based on a floor count of 29 floors. The estimation has been arrived at by analyzing 9,189 other buildings of the same Residential function on this database that do have confirmed heights. The user should be aware that non-standard features, such as significant spires or raised entrances / podiums, may affect the accuracy of this estimation.
|
29 | Residential |
| 18 | Forward | Toronto | 2018 |
95 m / 311 ft |
30 | Residential |
| 19 | Niittyhuippu | Espoo | 2017 |
78 m / 256 ft |
24 | Residential |
| 20 | Glasshouse Skylofts | Winnipeg | 2016 |
72 m / 236 ft
Please note that this height is estimated, based on a floor count of 21 floors. The estimation has been arrived at by analyzing 9,189 other buildings of the same Residential function on this database that do have confirmed heights. The user should be aware that non-standard features, such as significant spires or raised entrances / podiums, may affect the accuracy of this estimation.
|
21 | Residential |
| 21 | AARhus Ø | Aarhus | 2019 |
72 m / 236 ft |
20 | Residential |
| 22 | Hotel Alsik | Sønderborg | 2019 |
71 m / 231 ft |
19 | Hotel |
| 23 | ICON Växjö | Vaxjo | 2018 |
67 m / 220 ft |
20 | Residential / Hotel / Office |
| 24 | The Silo | Copenhagen | 2017 |
65 m / 213 ft |
17 | Residential |
| 25 | CentrePointe | Lexington | 2019 |
45 m / 148 ft
Please note that this height is estimated, based on a floor count of 12 floors. The estimation has been arrived at by analyzing 334 other buildings of the same Residential / Hotel function on this database that do have confirmed heights. The user should be aware that non-standard features, such as significant spires or raised entrances / podiums, may affect the accuracy of this estimation.
|
12 | Residential / Hotel |
CTBUH Initiatives Involving Peikko
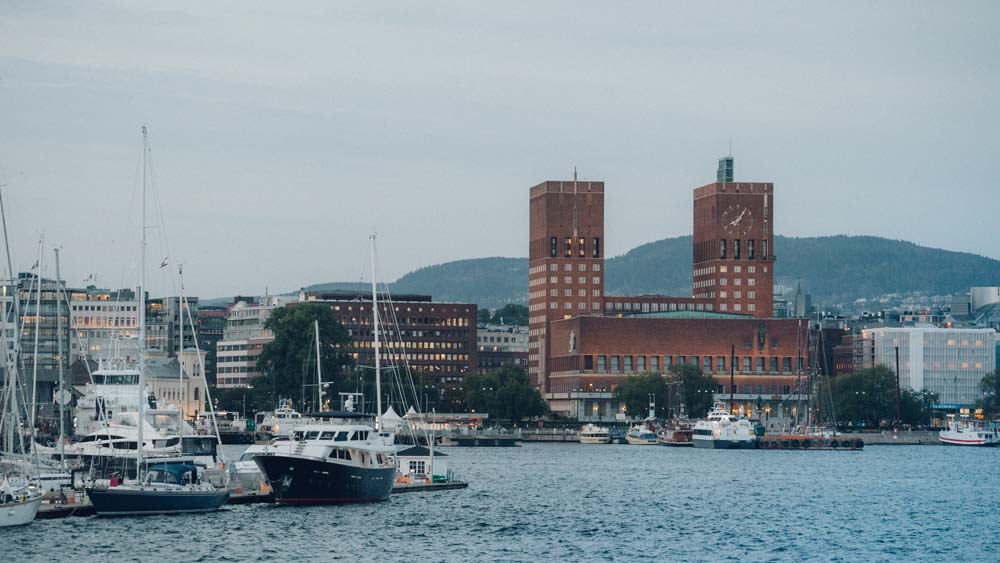
CTBUH Scandinavia Chapter Presents: Adaptive Reuse in the Nordics - Where the Past and Future Meet
30 March 2022
The CTBUH Scandinavia Chapter hosts a lively and important discussion about our built environment and the continued and evolving relevance of adaptive reuse.
Subscribe below to receive periodic updates from CTBUH on the latest Tall Building and Urban news and CTBUH initiatives, including our monthly newsletter. Fields with a red asterisk (*) next to them are required.
View our privacy policy


serneke.jpg)


Marienturm.jpg)



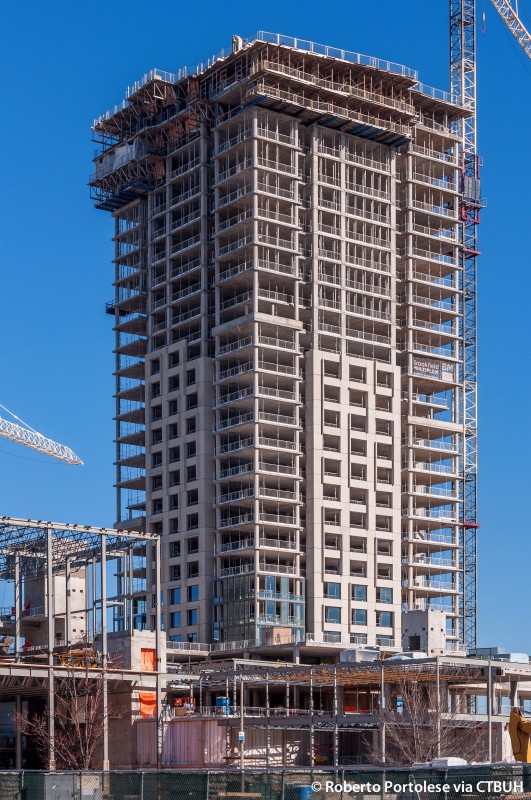
vilhelm-lauritzen-arkitekter.jpg)

gaae.jpg)
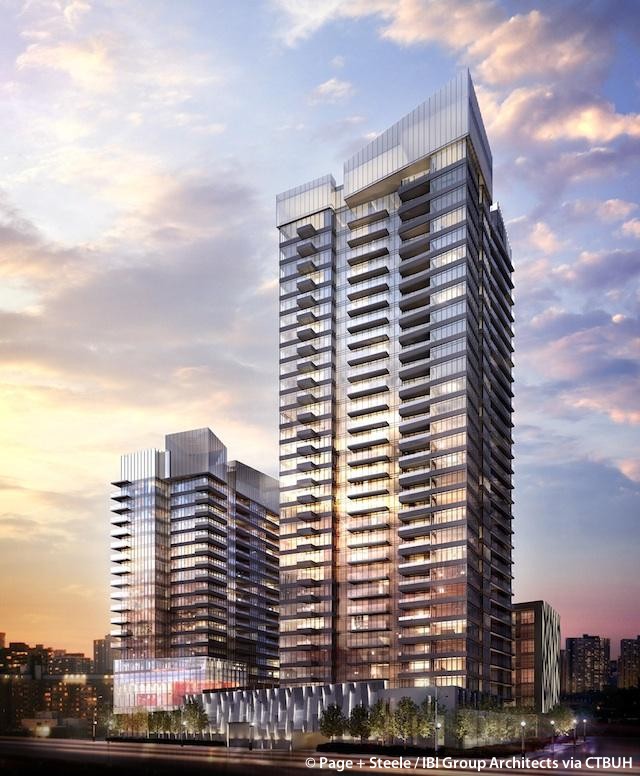
-bjarke_ingels_group.jpg)

cobe.jpg)

