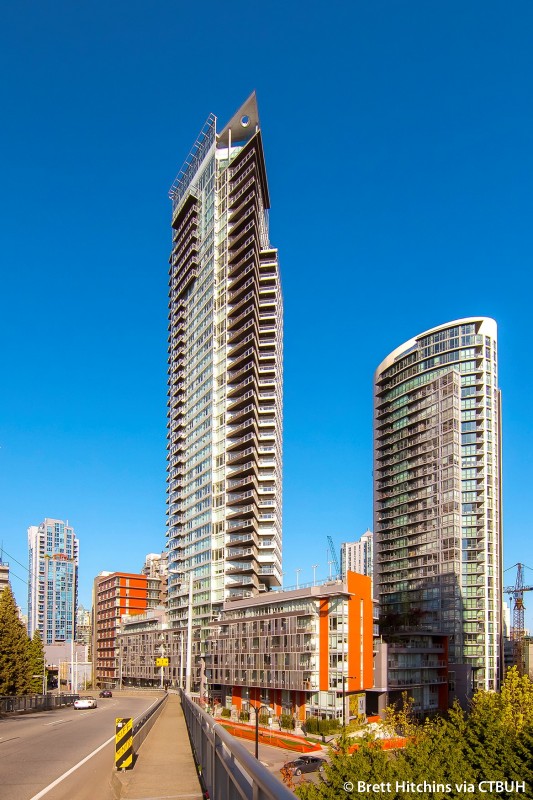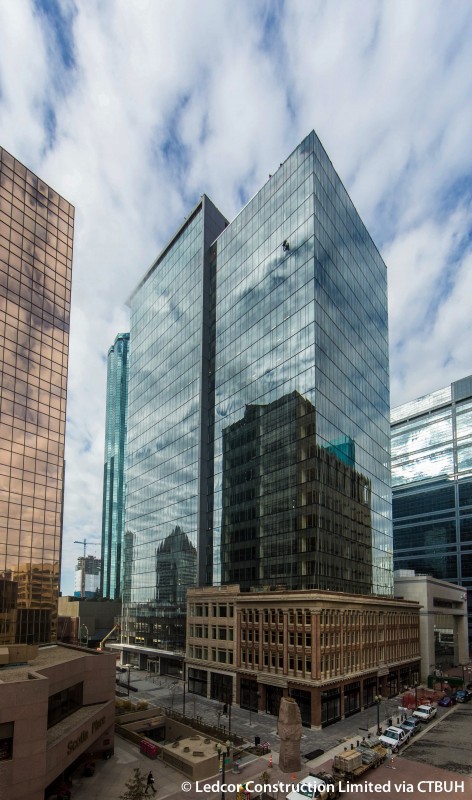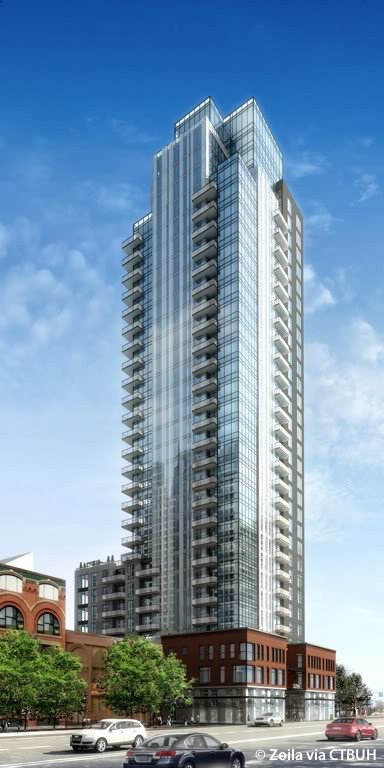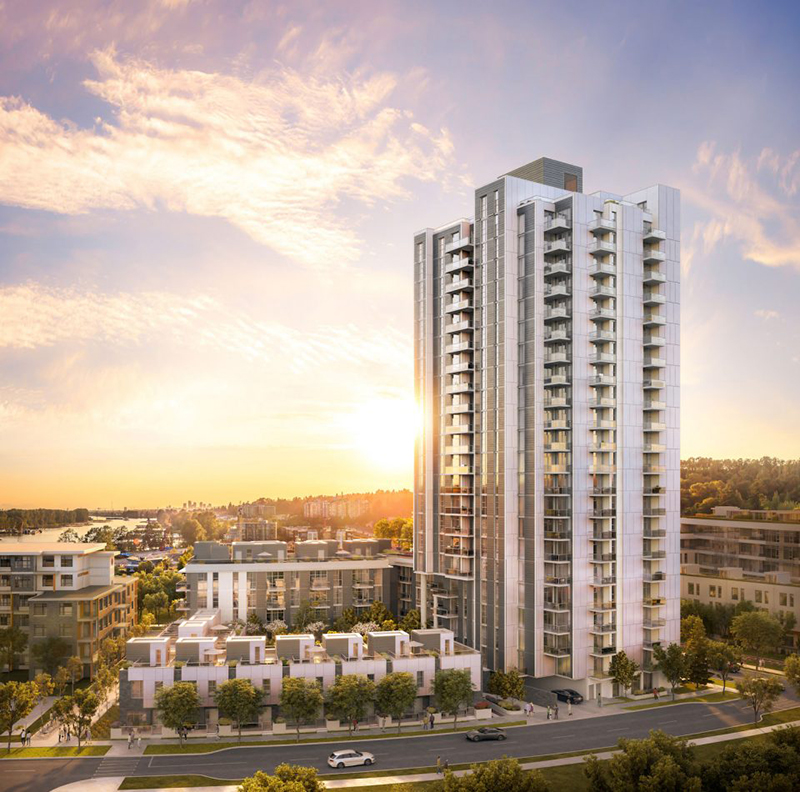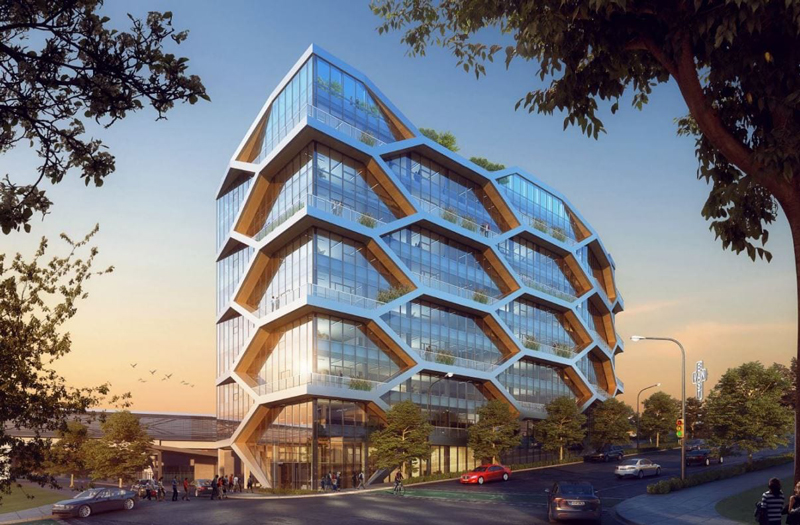CTBUH Silver Member
DIALOG

About
Healing patients with fewer staff; improving passenger experiences while reducing airport carbon footprints; revitalizing abandoned urban neighborhoods; DIALOG's interdisciplinary approach to design embraces complex challenges.
From education and healthcare to office and residential, their commitment to doing great work, and enjoying the journey that comes along with it, helps create lasting success for all their clients. And in these environments of constant change they design balanced, beautiful responses that are never the same, but always make a difference.
Fields of Expertise
Architecture
Buildings
Please note that all heights shown in italics/red are estimated heights. These have been calculated based on known floor counts for the building, then extrapolated through analyzing typically hundreds of buildings of the same function on this database that do have confirmed heights. The user should be aware that non-standard building features, such as significant spires or raised entrances / podiums, may affect the accuracy of these estimations.
|
RANK
|
Name
|
Completion
|
Height
|
Floors
|
Function
|
|
|---|---|---|---|---|---|---|
| 2 | Yonge & Gerrard | Toronto | - |
278 m / 912 ft |
85 | Residential |
| 3 | Brookfield Place Tower One | Calgary | 2017 |
247 m / 810 ft |
56 | Office |
| 4 | Telus Sky | Calgary | 2019 |
225 m / 740 ft |
59 | Residential / Office |
| 5 | 707 Yonge Street | Toronto | - |
219 m / 718 ft |
64 | Residential |
| 6 | 699 Yonge Street | Toronto | - |
217 m / 710 ft |
64 | Residential |
| 7 | Shangri-La Hotel Toronto | Toronto | 2012 |
214 m / 702 ft |
65 | Residential / Hotel |
| 8 | Shangri-La Vancouver | Vancouver | 2009 |
201 m / 659 ft |
59 | Residential / Hotel / Office |
| 9 | Brookfield Place Tower Two | Calgary | - |
178 m / 584 ft |
40 | Office |
| 10 | Concord Park Place Block 9 East Tower | Toronto | - |
158 m / 519 ft |
46 | Residential |
| 11 | Vancouver House | Vancouver | 2020 |
156 m / 511 ft |
52 | Residential |
Associated companies
Please note that all heights shown in italics/red are estimated heights. These have been calculated based on known floor counts for the building, then extrapolated through analyzing typically hundreds of buildings of the same function on this database that do have confirmed heights. The user should be aware that non-standard building features, such as significant spires or raised entrances / podiums, may affect the accuracy of these estimations.
|
RANK
|
Name
|
Completion
|
Height
|
Floors
|
Function
|
|
|---|---|---|---|---|---|---|
| 1 | Hybrid Timber Tower | Toronto | - |
444 m / 1,455 ft |
103 | Residential / Hotel / Office |
| 2 | Yonge & Gerrard | Toronto | - |
278 m / 912 ft |
85 | Residential |
| 3 | Brookfield Place Tower One | Calgary | 2017 |
247 m / 810 ft |
56 | Office |
| 4 | Telus Sky | Calgary | 2019 |
225 m / 740 ft |
59 | Residential / Office |
| 5 | 707 Yonge Street | Toronto | - |
219 m / 718 ft |
64 | Residential |
| 6 | 699 Yonge Street | Toronto | - |
217 m / 710 ft |
64 | Residential |
| 7 | Shangri-La Hotel Toronto | Toronto | 2012 |
214 m / 702 ft |
65 | Residential / Hotel |
| 8 | Shangri-La Vancouver | Vancouver | 2009 |
201 m / 659 ft |
59 | Residential / Hotel / Office |
| 9 | Brookfield Place Tower Two | Calgary | - |
178 m / 584 ft |
40 | Office |
| 10 | Concord Park Place Block 9 East Tower | Toronto | - |
158 m / 519 ft |
46 | Residential |
| 11 | Vancouver House | Vancouver | 2020 |
156 m / 511 ft |
52 | Residential |
| 12 | Central Condos | Toronto | - |
146 m / 479 ft |
46 | Residential |
| 13 | Fairmont Pacific Rim Vancouver | Vancouver | 2010 |
140 m / 460 ft |
46 | Residential / Hotel |
| 14 | Hickory Tree Tower | Toronto | - |
137 m / 448 ft |
40 | Residential |
| 15 | 2901 Highway 7 North Tower | Vaughan | - |
129 m / 424 ft |
39 | Residential |
| 16 | Concord Park Place Block 9 West Tower | Toronto | - |
128 m / 421 ft |
36 | Residential |
| 17 | The Charleston | Vancouver | 2018 |
125 m / 411 ft |
42 | Residential |
| 18 | 1125 Sheppard Avenue East - West Tower | Toronto | - |
124 m / 407 ft |
40 | Residential |
| 19 | The Mark | Vancouver | 2014 |
123 m / 405 ft |
42 | Residential |
| 20 | BLVD Beltline North | Calgary | 2021 |
119 m / 390 ft |
37 | Residential |
| 21 | 1125 Sheppard Avenue East - East Tower | Toronto | - |
113 m / 369 ft |
36 | Residential |
| 22 | 2901 Highway 7 South Tower | Vaughan | - |
111 m / 365 ft |
33 | Residential |
| 23 | Enbridge Centre | Edmonton | 2016 |
111 m / 363 ft |
26 | Office |
| 24 | BLVD Beltline South | Calgary | 2021 |
110 m / 361 ft |
34 | Residential |
| 25 | Ultima | Edmonton | 2016 |
108 m / 354 ft |
32 | Residential |
| 26 | The Hendrix | Edmonton | 2016 |
99 m / 325 ft
Please note that this height is estimated, based on a floor count of 29 floors. The estimation has been arrived at by analyzing 9,185 other buildings of the same Residential function on this database that do have confirmed heights. The user should be aware that non-standard features, such as significant spires or raised entrances / podiums, may affect the accuracy of this estimation.
|
29 | Residential |
| 27 | The MacLaren | Edmonton | 2019 |
85 m / 279 ft
Please note that this height is estimated, based on a floor count of 25 floors. The estimation has been arrived at by analyzing 9,185 other buildings of the same Residential function on this database that do have confirmed heights. The user should be aware that non-standard features, such as significant spires or raised entrances / podiums, may affect the accuracy of this estimation.
|
25 | Residential |
| 28 | Paradigm | Vancouver | 2023 |
74 m / 241 ft |
22 | Residential |
| 29 | Cooper's Quay Flagship | Vancouver | 2008 |
70 m / 230 ft |
24 | Residential |
| 30 | MacKimmie Tower | Calgary | 2019 |
69 m / 227 ft |
15 | Office |
| 31 | Cooper's Quay Mariner | Vancouver | 2008 |
69 m / 226 ft |
24 | Residential |
| 32 | Place of Cedars | Vancouver | - |
63 m / 206 ft |
19 | Residential |
| 33 | 2150 Keith Drive | Vancouver | 2025 |
45 m / 148 ft |
10 | Office |
Subscribe below to receive periodic updates from CTBUH on the latest Tall Building and Urban news and CTBUH initiatives, including our monthly newsletter. Fields with a red asterisk (*) next to them are required.
View our privacy policy

_chadillaccc.jpg)
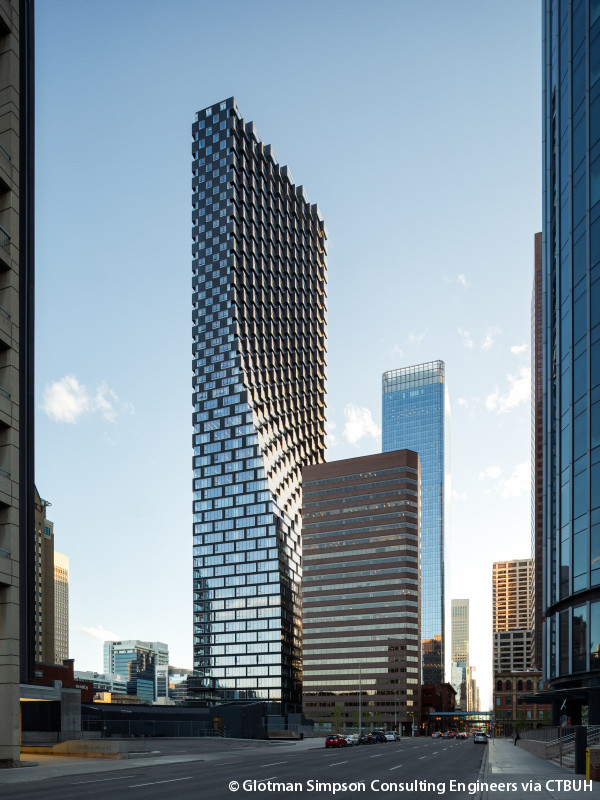

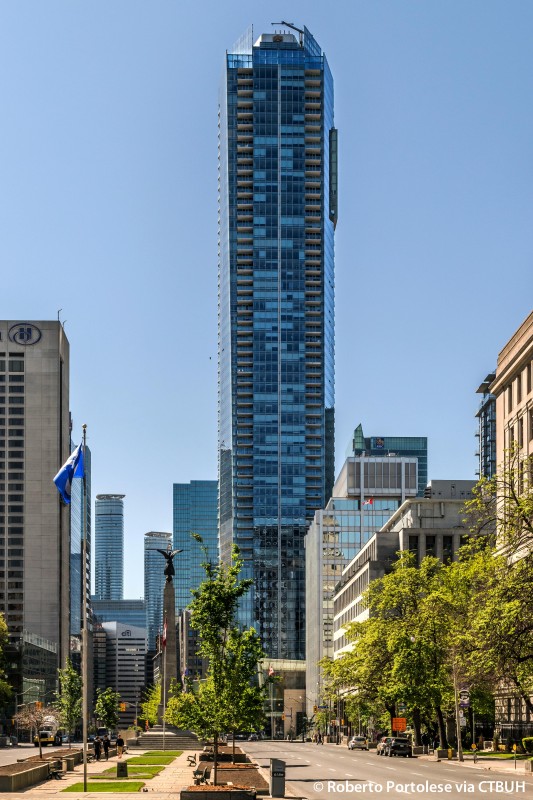
klazu.jpg)
brookfieldofficeproperties.jpg)


dialog.jpg)
Luis__Henrique__Bueno__Villanova200904-050932.jpg)
