Filter by
You must be a CTBUH Member to view this resource.
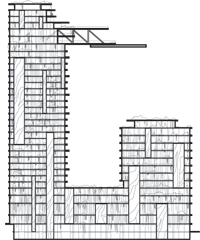
Central Park
Complex
Completed
hotel / residential
2,089
297
625
Note: Only buildings that have GPS coordinates recorded are displayed.
|
RANK
|
Name
|
Completion
|
Height
|
Floors
|
Function
|
|---|---|---|---|---|---|
| 1 | One Central Park | 2014 |
117 m / 384 ft |
34 | Residential |
| 2 | The Mark | 2014 |
90 m / 295 ft |
27 | Residential |
| 3 | DUO West | 2018 |
71 m / 232 ft |
20 | Hotel |
| 4 | DUO East | 2018 |
66 m / 216 ft |
18 | Residential |
| 5 | 8 Park Lane | 2013 |
63 m / 207 ft |
19 | Residential |
| 6 | Two Central Park | 2013 |
60 m / 197 ft |
16 | Residential |
| 6 | Unilodge Central Park | 2015 |
60 m / 197 ft |
14 | Residential |
2019 CTBUH Awards
2014 CTBUH Awards
2014 CTBUH Awards
7 March 2017 - Event
27 August 2015 - Event
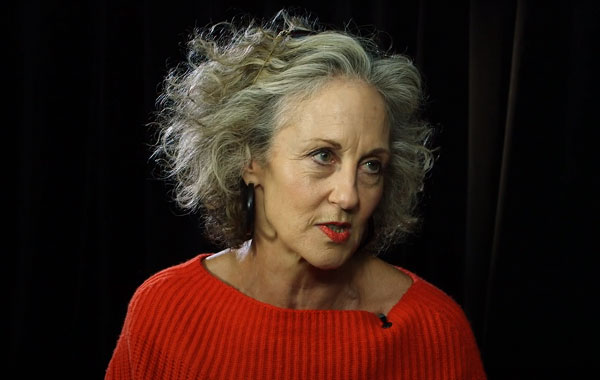
31 October 2017
Elizabeth Farrelly, of the Sydney Morning Herald and Australian School of Urbanism, is interviewed by Chris Bentley during the 2017 CTBUH Australia Conference
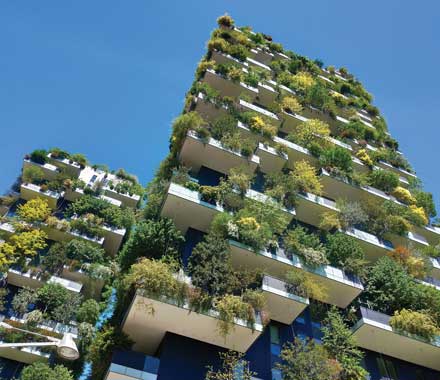
22 December 2023
Katarzyna Wodzisz
Incorporating greenery in skyscrapers prompts sustainability debates. This study questions the assumption that green features ensure sustainability, as designers often adopt them carelessly, leading to...
One Central Park (OCP) is an innovative and environmentally ambitious landmark project within the redevelopment of the Carlton & United Brewery site near Central Station in Sydney. The overall planning intent is to adhere to the highest standards of sustainable residential design under the Australian Green Star rating system and support the vision of an environmentally responsible future for the city.
In order to make the two towers of OCP visibly greener than is normally perceivable in Green Star developments, the design takes a broader approach to carbon-conscious design. With the help of two unusual technologies - hydroponics and heliostats - plants are grown all around the building to provide organic shading, and direct sunlight is harvested all year long for heating and lighting. The shading saves cooling energy, while the redirected sunlight is an all-year light source for the building precinct and adjoining park. Beyond the bravado of their technical deployment and performance, the plants and reflected daylight are also just natural resources, made available in an unusual way for the enjoyment of Sydney's residents.
Of particular note is the inclusion of a park at the tower’s base. The first design challenge was to give the new park a real presence at an urban scale. Because OCP is a high-rise, it is possible to bring the park up into the sky along its facades and make it visible in the city at a distance. On the south side, the park rises in a sequence of planted plateaus scattered like puzzle pieces in randomized patterns across the facades, so that each apartment has not only a balcony, but also its own piece of the park. At the individual scale, this creates pleasant private gardens. At a collective scale, it’s a green urban sculpture.
On the north, east and west sides, the green takes more continuous veil-like appearances with green walls, continuous planter bands and climbing vegetation. The plants deliver a message of sustainability, and because their shade reduces energy consumption for cooling and their leaves trap carbon dioxide, they also effectively make the building more sustainable. In total, more than 5 kilometers of planters function like permanent shading shelves and reduce thermal impact in the apartments by up to 30 percent. The plants also trap Carbon Dioxide, emit Oxygen and reflect less heat back into the city than traditional fixed shading. The plants are irrigated with recycled grey and black water, and their growth can be custom-tailored to the needs of each façade area.
A design challenge arises from the tall massing along the north side of the site. In order to remediate overshadowing of the park, the volume is broken up into a lower and a taller tower. On the roof of the lower tower, 42 heliostats (sunlight tracking mirrors) redirect sunlight up to 320 reflectors on a cantilever off the taller tower, which then beam the light down into areas that would otherwise be in permanent shade. The system adapts hourly and seasonally to the need for brightness and warmth, redirecting heat to absorbent pool of water atop the atrium glass in summer, which can be drained to assist with heating in the winter. The system redirects up to 200 square meters of direct sunlight and utilizes approximately 40 percent of the corresponding power during Sydney’s 26,00 annual sunshine hours. The performance of this system is not accounted for in the BASIX (Building Sustainability Index of New South Wales) and Green Star calculations.
Dappled lights move on the ground in a precisely programmed choreography. At night, the heliostat becomes a monumental urban chandelier and appears in the dark sky like a floating pool of tiny LED lights that merge into a giant screen and simulate reflections of glittering harbor waters.
One Central Park assists Sydney in its goal of moving towards improving its carbon footprint. The project provides much-needed apartments in the city’s main job market at its urban core. It reduces energy consumption by 25 percent when compared to a conventional building of its size. Thermal impact of sunlight on the building is reduced by up to 30 percent because of the presence of greenery, which of course traps carbon dioxide and emits oxygen as well.
2014 CTBUH Awards
2014 CTBUH Awards
2014 CTBUH Awards

31 October 2017
Elizabeth Farrelly, of the Sydney Morning Herald and Australian School of Urbanism, is interviewed by Chris Bentley during the 2017 CTBUH Australia Conference
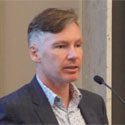
12 March 2015
Mark Giles, Senior Associate, PTW Architects presents at the first CTBUH Australia Urban Regeneration Seminar on the completion of One Central Park, Sydney.

12 March 2015
After an introduction from John Flynn, the Australia Chairman, Mark Giles, a Senior Associate at PTW Architects presents at the first CTBUH Australia Urban Regeneration...
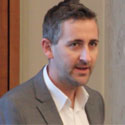
12 March 2015
Matt Harding, Principal, Robert Bird Group presents at the first CTBUH Australia Urban Regeneration Seminar on the structure of One Central Park, Sydney.
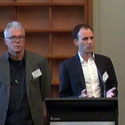
12 March 2015
The Question and Answer session of the first CTBUH Australia Urban Regeneration Seminar on One Central Park, Sydney featured speakers: Mark Giles, Senior Associate, PTW...
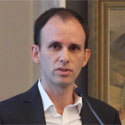
12 March 2015
Robert Saidman, Principal, Arup presents at the first CTBUH Australia Urban Regeneration Seminar on the services of One Central Park, Sydney.

06 November 2014
Thursday, 6th November 2014 Chicago, USA. Leslie Shepherd, Chief Architect, General Services Administration, James Cutler, Founding Partner, Cutler Anderson Architects, Michael Goldrick, Project Management Director,...
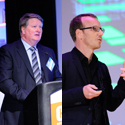
06 November 2014
One Central Park (OCP) is an innovative and environmentally ambitious landmark project within the redevelopment of the Carlton & United Brewery site near Central Station...
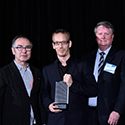
06 November 2014
The 13th Annual Awards Ceremony & Dinner was held in Mies van der Rohe's iconic Crown Hall, on the Illinois Institute of Technology campus, Chicago....
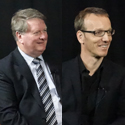
06 November 2014
Thursday 6th November 2014. Chicago, IL. Michael Goldrick, Frasers Property, and Bertram Beissel, Ateliers Jean Nouvel, are interviewed by Chris Bentley regarding the Best Tall...

22 December 2023
Katarzyna Wodzisz
Incorporating greenery in skyscrapers prompts sustainability debates. This study questions the assumption that green features ensure sustainability, as designers often adopt them carelessly, leading to...
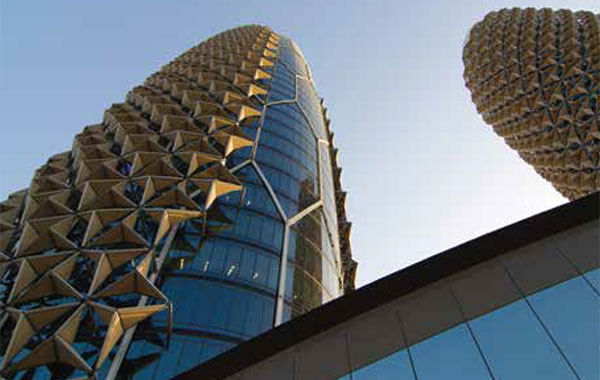
17 September 2021
Will Miranda & Daniel Safarik, CTBUH
Some 97 cities worldwide, including most of the world’s megacities with a population of 10 million or more, have signed onto the C40 Cities Climate...
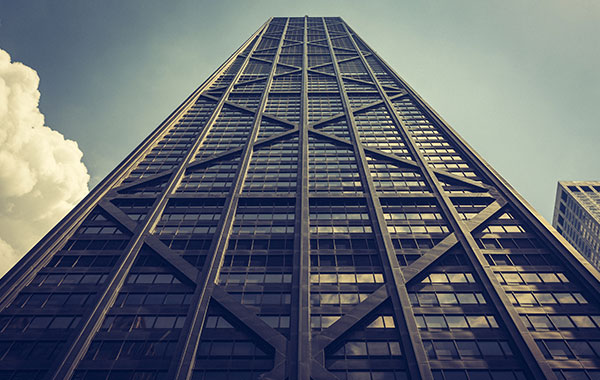
11 October 2019
CTBUH Research
The default image of the skyscraper for the past 50 years in the public imagination has likely been the extruded, rectilinear corporate “box,” derived from...

06 November 2014
Jean Nouvel & Bertram Beissel, Ateliers Jean Nouvel
One Central Park was developed as a response to growing demand for residential accommodation in downtown Sydney. Its developers and designers used the opportunity to...
9 March 2017
Executive Director Antony Wood delivered two well attended lectures in Sydney and Melbourne, organized by the respective local CTBUH committees.
27 August 2015
CTBUH New York, in association with the New York Young Professionals Committee hosted an event entitled Skin:NY that focused on high-rise façade design and construction
22 May 2015
CTBUH held its inaugural Japan Symposium at the Academy Hills lecture hall of the Mori Tower in Roppongi Hills, bringing together leading experts
Subscribe below to receive periodic updates from CTBUH on the latest Tall Building and Urban news and CTBUH initiatives, including our monthly newsletter. Fields with a red asterisk (*) next to them are required.
View our privacy policy