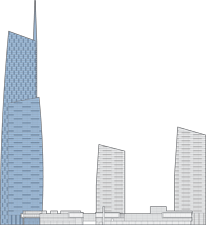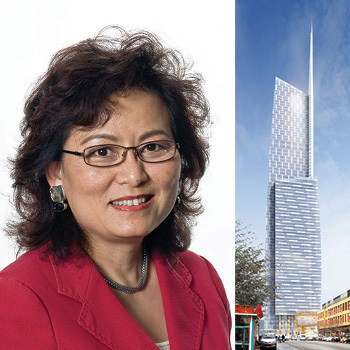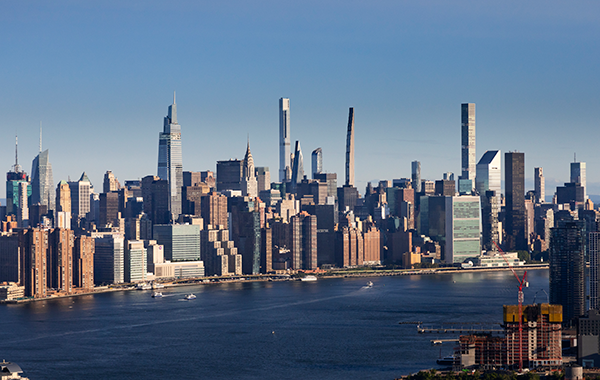Filter by
You must be a CTBUH Member to view this resource.

Riverview Plaza
Wuhan Tiandi Site A
Complex
Completed
office / residential
Skidmore, Owings & Merrill LLP
256
2,033
727,000 m² / 7,825,363 ft²
Note: Only buildings that have GPS coordinates recorded are displayed.
Please note that all heights shown in italics/red are estimated heights. These have been calculated based on known floor counts for the building, then extrapolated through analyzing typically hundreds of buildings of the same function on this database that do have confirmed heights. The user should be aware that non-standard building features, such as significant spires or raised entrances / podiums, may affect the accuracy of these estimations.
|
RANK
|
Name
|
Completion
|
Height
|
Floors
|
Function
|
|---|---|---|---|---|---|
| 1 | 1 Corporate Avenue | 2021 |
376 m / 1,234 ft |
73 | Office |
| 2 | Riverview Plaza A3 | 2016 |
186 m / 610 ft |
34 | Office |
| 3 | Riverview Plaza A2 | 2016 |
156 m / 512 ft |
27 | Office |
| 4 | Wuhan Tiandi Residential Tower A11 | 2011 |
154 m / 505 ft
Please note that this height is estimated, based on a floor count of 45 floors. The estimation has been arrived at by analyzing 9,184 other buildings of the same Residential function on this database that do have confirmed heights. The user should be aware that non-standard features, such as significant spires or raised entrances / podiums, may affect the accuracy of this estimation.
|
45 | Residential |
| 4 | Wuhan Tiandi Residential Tower A12 | 2011 |
154 m / 505 ft
Please note that this height is estimated, based on a floor count of 45 floors. The estimation has been arrived at by analyzing 9,184 other buildings of the same Residential function on this database that do have confirmed heights. The user should be aware that non-standard features, such as significant spires or raised entrances / podiums, may affect the accuracy of this estimation.
|
45 | Residential |
| 6 | Wuhan Tiandi Office Tower | 2011 |
136 m / 446 ft
Please note that this height is estimated, based on a floor count of 31 floors. The estimation has been arrived at by analyzing 6,887 other buildings of the same Office function on this database that do have confirmed heights. The user should be aware that non-standard features, such as significant spires or raised entrances / podiums, may affect the accuracy of this estimation.
|
31 | Office |
2016 CTBUH Awards
2023 CTBUH Awards
13 October 2016 - CTBUH Research

03 November 2016
Ellen Lou, Director of Urban Design and Planning, Skidmore, Owings & Merrill, is interviewed by Chris Bentley regarding the 2016 CTBUH Urban Habitat Award Winner,...

03 January 2022
CTBUH Research
The Council on Tall Buildings and Urban Habitat has released its annual report, CTBUH Year in Review: Tall Trends of 2021, part of the Tall...

03 November 2016
Ellen Lou, Director of Urban Design and Planning, Skidmore, Owings & Merrill, is interviewed by Chris Bentley regarding the 2016 CTBUH Urban Habitat Award Winner,...

18 October 2016
Albert Chan of Shui On Land Limited is interviewed by Chris Bentley during the 2016 CTBUH China Conference. Albert discusses the master planning of the...
Subscribe below to receive periodic updates from CTBUH on the latest Tall Building and Urban news and CTBUH initiatives, including our monthly newsletter. Fields with a red asterisk (*) next to them are required.
View our privacy policy