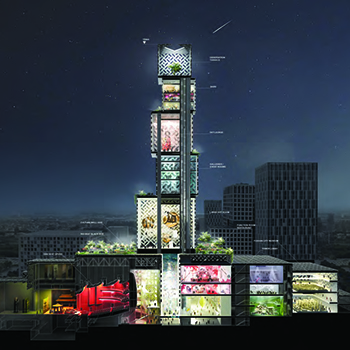Lee Gardens
Hong Kong
- CTBUH Drawing
- Facts
-
Metrics
You must be a CTBUH Member to view this resource.
To Tip:
Height is measured from the level of the lowest, significant, open-air, pedestrian entrance to the highest point of the building, irrespective of material or function of the highest element (i.e., including antennae, flagpoles, signage and other functional-technical equipment).Architectural:
Height is measured from the level of the lowest, significant, open-air, pedestrian entrance to the architectural top of the building, including spires, but not including antennae, signage, flag poles or other functional-technical equipment. This measurement is the most widely utilized and is employed to define the Council on Tall Buildings and Urban Habitat (CTBUH) rankings of the "World's Tallest Buildings."Occupied:
Height is measured from the level of the lowest, significant, open-air, pedestrian entrance to the highest occupied floor within the building.
Above Ground
The number of floors above ground should include the ground floor level and be the number of main floors above ground, including any significant mezzanine floors and major mechanical plant floors. Mechanical mezzanines should not be included if they have a significantly smaller floor area than the major floors below. Similarly, mechanical penthouses or plant rooms protruding above the general roof area should not be counted. Note: CTBUH floor counts may differ from published accounts, as it is common in some regions of the world for certain floor levels not to be included (e.g., the level 4, 14, 24, etc. in Hong Kong).Below Ground
The number of floors below ground should include all major floors located below the ground floor level.Official Name
Lee Gardens
Type
Complex
Status
Completed
Country
City
Function
office / retail
# of Parking Spaces
767
Map of Buildings in Complex
Note: Only buildings that have GPS coordinates recorded are displayed.
List of Buildings in Complex
|
RANK
|
Name
|
Completion
|
Height
|
Floors
|
Function
|
|---|---|---|---|---|---|
| 1 | Lee Garden One | 1998 |
240 m / 789 ft |
50 | Office |
| 2 | Hysan Place | 2012 |
204 m / 670 ft |
36 | Office / Retail |
| 3 | Lee Garden Two | 1992 |
126 m / 413 ft |
30 | Office |
| 4 | Lee Garden Five | 1989 |
95 m / 311 ft |
25 | Office |
| 5 | Leighton Centre | 1977 |
84 m / 277 ft |
23 | Office |
| 6 | Lee Garden Six | 1988 |
83 m / 271 ft |
23 | Office |
| 7 | One Hysan Avenue | 1976 |
82 m / 270 ft |
24 | Office |
Videos

11 June 2013
Session 2: What Contributes Most to Sustainability in Tall Buildings?
The next generation of tall buildings will be judged on more than sheer height or aesthetic appearance. In the context of sustainability, they will also...
Research

01 March 2018
The Mixed-Use Supertall and the Hybridization of Program
Forth Bagley, Kohn Pederson Fox Associates
Increasingly, mixed-use, multi-program complexes are emerging as the standard development model around the world. As their prominence grows, these projects are becoming increasingly complex. Program...
Research

01 March 2018
The Mixed-Use Supertall and the Hybridization of Program
Forth Bagley, Kohn Pederson Fox Associates
Increasingly, mixed-use, multi-program complexes are emerging as the standard development model around the world. As their prominence grows, these projects are becoming increasingly complex. Program...

17 October 2016
Extending the Public Realm Into the Sky
Claude Bøjer Godefroy & Julian Chen, Henning Larsen Architects
The design of tall buildings in our megacities is going through an exciting paradigm shift: globally, we are observing new trends towards greater numbers of...








































