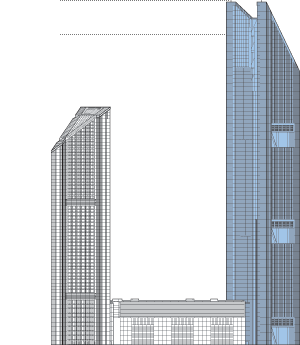VietinBank Business Center
Hanoi
- CTBUH Drawing
- Facts
-
Metrics
You must be a CTBUH Member to view this resource.
To Tip:
Height is measured from the level of the lowest, significant, open-air, pedestrian entrance to the highest point of the building, irrespective of material or function of the highest element (i.e., including antennae, flagpoles, signage and other functional-technical equipment).Architectural:
Height is measured from the level of the lowest, significant, open-air, pedestrian entrance to the architectural top of the building, including spires, but not including antennae, signage, flag poles or other functional-technical equipment. This measurement is the most widely utilized and is employed to define the Council on Tall Buildings and Urban Habitat (CTBUH) rankings of the "World's Tallest Buildings."Occupied:
Height is measured from the level of the lowest, significant, open-air, pedestrian entrance to the highest occupied floor within the building.Above Ground
The number of floors above ground should include the ground floor level and be the number of main floors above ground, including any significant mezzanine floors and major mechanical plant floors. Mechanical mezzanines should not be included if they have a significantly smaller floor area than the major floors below. Similarly, mechanical penthouses or plant rooms protruding above the general roof area should not be counted. Note: CTBUH floor counts may differ from published accounts, as it is common in some regions of the world for certain floor levels not to be included (e.g., the level 4, 14, 24, etc. in Hong Kong).Below Ground
The number of floors below ground should include all major floors located below the ground floor level.
Official Name
VietinBank Business Center
Type
Complex
Status
On Hold
Country
City
Function
hotel / office
Master Planner
Foster + Partners
Official Website
# of Hotel Rooms
351
# of Parking Spaces
1,519
Development GFA
300,000 m² / 3,229,173 ft²
Map of Buildings in Complex
Note: Only buildings that have GPS coordinates recorded are displayed.
List of Buildings in Complex
|
RANK
|
Name
|
Completion
|
Height
|
Floors
|
Function
|
|---|---|---|---|---|---|
| 1 | VietinBank Business Center Office Tower | - |
363 m / 1,191 ft |
68 | Office |
| 2 | VietinBank Business Center Hotel Tower | - |
252 m / 827 ft |
48 | Hotel |
CTBUH Initiatives
Top Company Rankings: The World’s 100 Tallest Buildings
13 October 2016 - CTBUH Research







