United States
North America
Videos

24 May 2022
Increasing Urban Density with Steel & Timber: XRAD and SPIDER Systems
Two pioneering new concepts for the future of tall buildings and vertical extensions: The SPIDER connector allows a Texas project to remove supporting beams on...
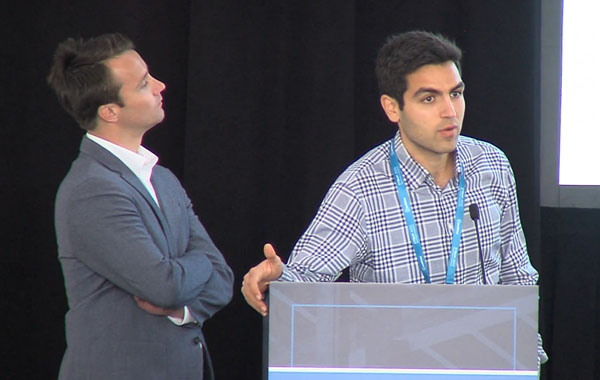
24 May 2022
M5, Vancouver and Terraine, San Jose: Lessons Learned From Conception To Construction
Two residential structures, 18 and 20 stories respectively, in the seismically-active North American West Coast use steel columns in partitions for the gravity system and...
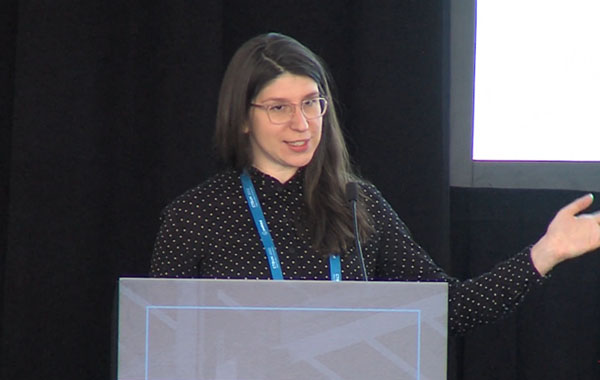
24 May 2022
The AISC Design Guide To Hybrid Steel Frames With Wood Floors
Arup has collaborated with the American Institute of Steel Construction (AISC) to develop an upcoming Design Guide to support the use of hybrid steel frames...

23 May 2022
Heartwood Workforce Housing : Glulam / CLT and Steel BRB Frames
Heartwood is a 126-unit workforce housing project, one of the first Type IV-C 8-story mass timber/steel hybrid and is currently under construction in Seattle, WA....

23 May 2022
843 North Spring Street, LA : CLT, Wide-Flange Steel, & Special Concentric Braced Frames
This five-story, 11,334 square-meter office and retail project employs a robust hybrid steel and timber structural system that combines 9.1-by-3-meter, five-ply CLT floor panels with...

23 May 2022
Bringing Sustainable Steel To Your Next Hybrid Structure
This presentation provides guidance on selecting production techniques, recycled content levels, strengths and framing types, and describes a modular steel form system that works well...
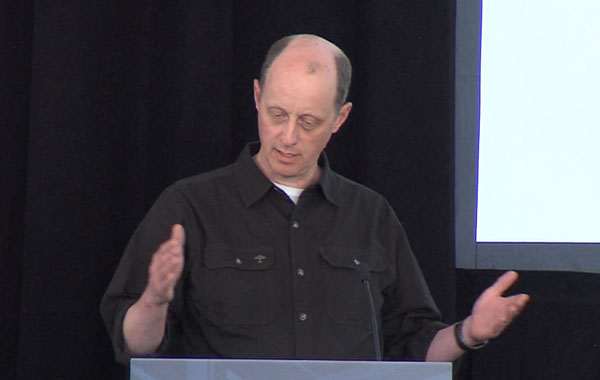
23 May 2022
Design Considerations - Beam-Column Connections & Steel Buckling-Restrained Braced Frames
A mass timber-hybrid seismic braced frame system is being developed, using a diagonal steel buckling-restrained brace (BRB) with timber beams and column frame members. Six...

23 May 2022
Lessons Learned from USA Steel Timber Projects
An overview of a dozen steel-timber hybrid projects completed in the USA, presenting some of the driving factors that led to adopting the configuration, including...

23 May 2022
McEvoy & Dupont Apartments, San Jose, California - Steel BRB Lateral System
This presentation introduces the constructability benefits and challenges of steel BRB lateral systems (distributed/exterior/core) for use in mass timber buildings. It reviews the design, procurement,...
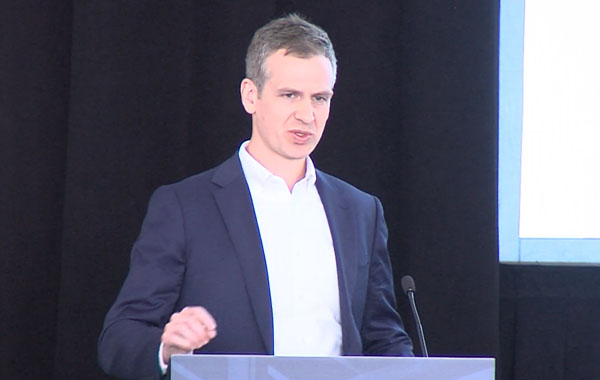
23 May 2022
Steel-Timber Hybrid Floor Vibrations In Life Science Laboratory Buildings
Floor vibration performance of steel-timber hybrid floors is examined with particular focus on the requirements for laboratory equipment and other sensitive lab/office environments. The embodied...

23 May 2022
Three Projects, Three Levels Of Steel-Timber Hybrid Complexity
Case studies include Bullitt Center, Seattle, using steel BRB diagonal frames; Skylight, Portland, using GLT post-and-beam construction with steel tensioners and secondary frame; and 1...

23 May 2022
Two Public Buildings, California: Using Steel & Timber To Achieve Weight Savings
The lightweight benefits of steel timber-hybrids are explored in this presentation through two projects; Billie Jean King Library, Long Beach, reuses existing foundations on-site to...
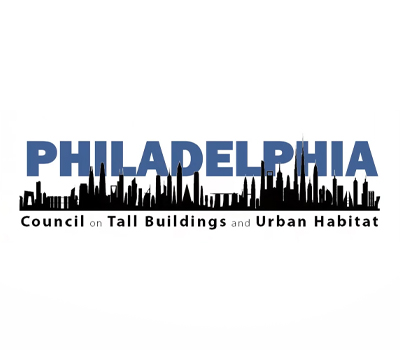
26 May 2021
CTBUH Philadelphia Chapter Presents: Exploring Innovative Trends Transforming the Built Environment
The digital transformation has caught up to the Architecture, Engineering, and Construction (AEC) industry and is rapidly changing the ways modern buildings are designed, built,...
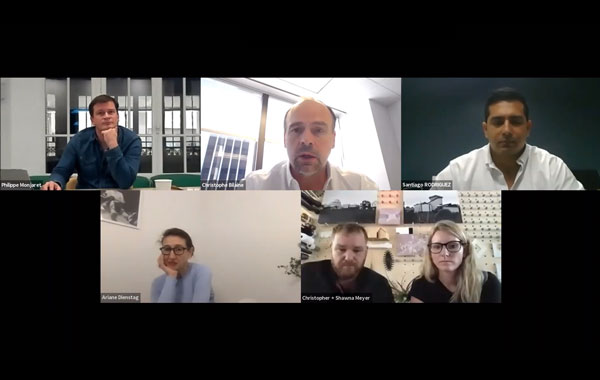
04 March 2021
CTBUH Florida Chapter: Timber on the Rise, from Paris to Miami
The CTBUH Florida Chapter reviews a case study on the Bruneseau Seine Tower in Paris and the current state of research in wood construction in...

16 February 2021
Building Tall and Going Deep: What It Takes to Support Tall Buildings in the San Francisco Bay Area
Have you ever looked into the sky and wondered, “What does it take to support a tall building?” Perhaps you may have even grown more...
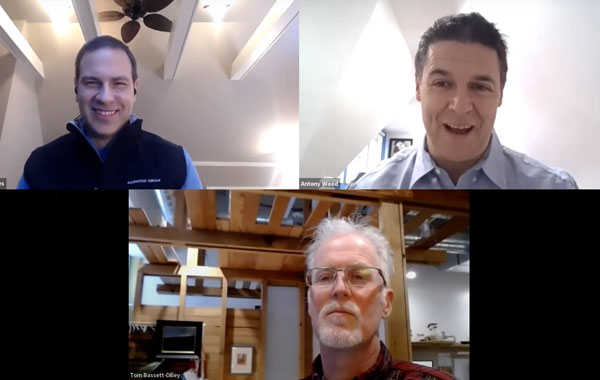
04 February 2021
Is Suburban High-Rise Development in the USA Good Enough? Oak Park, Illinois
Stephen Morales, a candidate for Oak Park's Village Board this coming April, leads two prominent Oak Parkers in a discussion on the current state of...
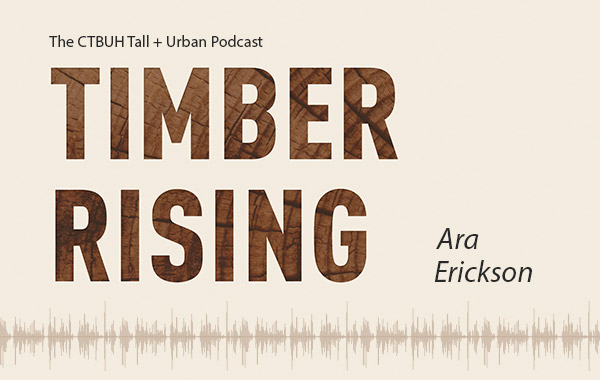
31 December 2020
Ara Erickson: The Timber Industry, Forest Management, and Building Tall
CTBUH Editor-in-Chief Daniel Safarik interviewed Ara Erickson, Director, Corporate Sustainability, Weyerhaeuser, about the timber industry’s role in sustainable forest management and interest in tall timber...
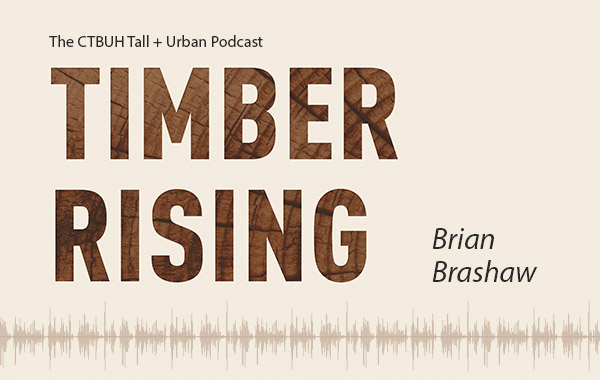
31 December 2020
Brian Brashaw: Mass Timber and Sustainable Forestry: The Government Perspective
CTBUH Editor-in-Chief Daniel Safarik interviewed Brian Brashaw, Program Manager, Forest Products Marketing Unit & Wood Innovations, USDA Forest Service. This episode focuses on the incentives...
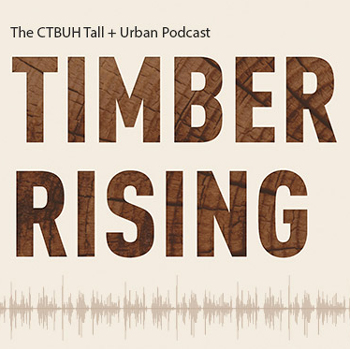
31 December 2020
Kathryn Fernholz: What’s Sustainable About Cutting Down Trees?
Sustainable forestry is key to the success of the mass timber construction industry. The fact that responsible and selective timber harvesting can actually help preserve...
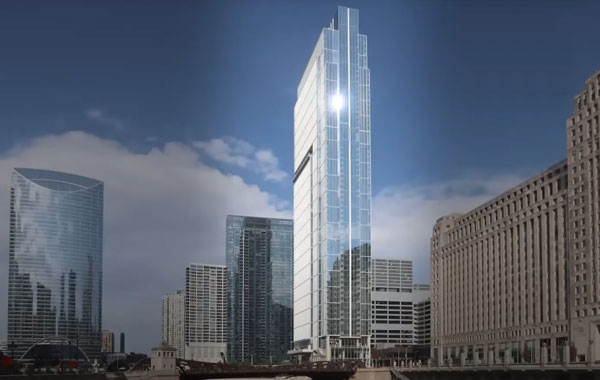
16 December 2020
CTBUH Chicago Future Leaders Committee Webinar: Wolf Point East Case Study
On Wednesday 16 December 2020, the CTBUH Chicago Future Leaders Committee held a virtual presentation Wolf Point East project in Chicago. The project was expertly...
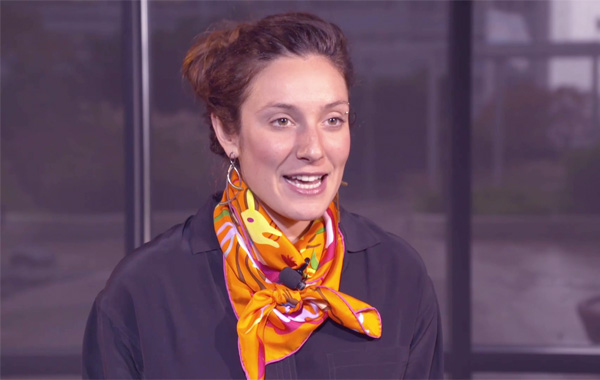
01 October 2020
Timber Rising | Erica Spiritos
Toward a Factory Approach to Tall Timber Building Construction
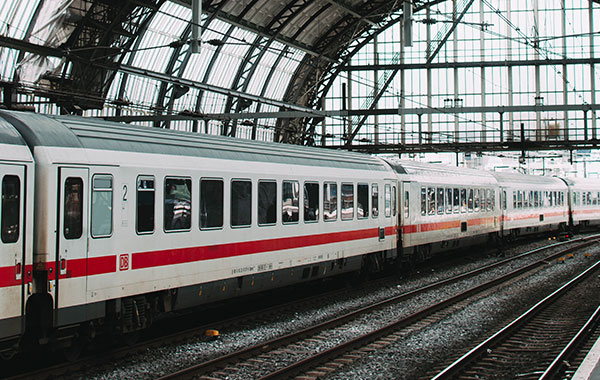
30 July 2020
CTBUH Seattle Webinar: Commuting in the Puget Sound Region - What Comes Next?
On Thursday 30 July 2020, the CTBUH Seattle Chapter hosted a fascinating series of presentations addressing the changes that commuters in the region might expect...
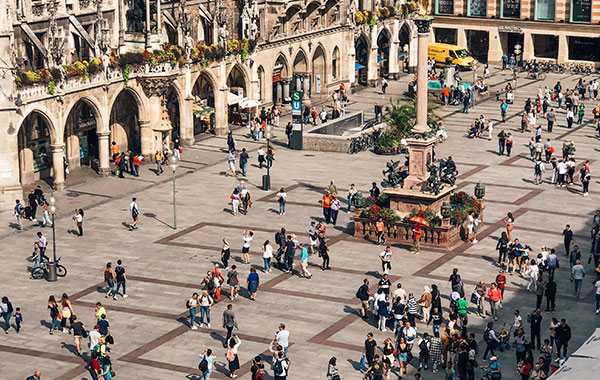
28 May 2020
Urban Habitat: The Future of Public Space
The CTBUH Philadelphia Chapter hosted an engaging series of presentations addressing how urban spaces have developed, and how they might evolve in the aftermath of...
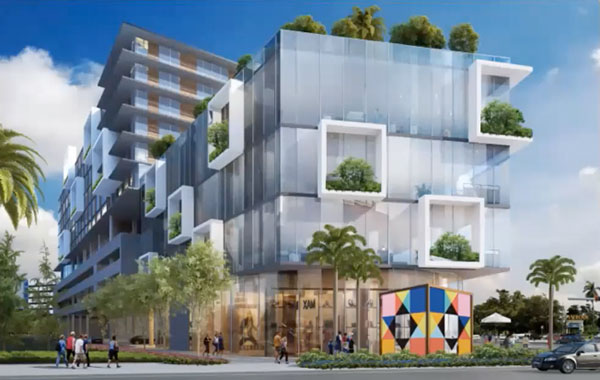
21 May 2020
CTBUH Florida Webinar: 1212 Aventura Case Study
CTBUH Florida hosted a fascinating discussion on the mixed-use project, 1212 Aventura. Attendees heard from the developer and the design team on the project, which...

30 October 2019
A New Chicago Legacy: High-Rise Buildings as an Equitable Development Tool
Eleanor Gorski, First Deputy Commissioner of the City of Chicago, speaks at the 2019 CTBUH International Congress in Chicago on 30 October 2019.
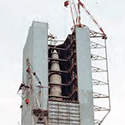
31 May 2018
A Lightweight Motion Control Device Takes Wing
The Hummingbird is a revolutionary tuned liquid column gas damper that uses a system of water pipes and independently tuned air springs to mitigate wind...
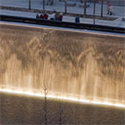
31 May 2018
A New Urban Space for Lower Manhattan
In 2002, the Lower Manhattan Development Corporation (LMDC) announced a competition for a master plan to develop 6.5 hectares in Lower Manhattan destroyed by the...
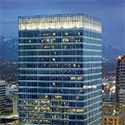
31 May 2018
An Office Tower That ‘Hangs’ from its ‘Hat’ Over an Adjacent Theater
The construction of 111 Main, a 25-story office tower, followed a parallel timeline with the George S. and Dolores Doré Eccles Theater, designed by a...
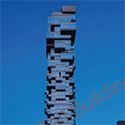
31 May 2018
Constructing the ‘Jenga’ Building Was No Game
56 Leonard has been called the “Jenga” building due to its cantilevered floors, as well as the irregular spacing and location of the balconies throughout...
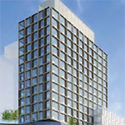
31 May 2018
Delivering the World’s Tallest Volumetric Modular Apartment Building
461 Dean is the world’s tallest volumetric modular apartment building. Its success hinged on careful pre-planning of construction activities, as well as the introduction of...
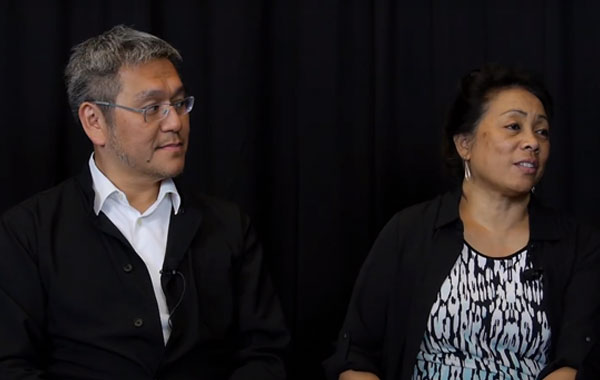
31 May 2018
Interview: Maria Ciprazo & Eui-Sung Yi | San Francisco Federal Building
Maria Ciprazo, Director of Design and Construction of the General Services Administration, and Eui-Sung Yi, Principal pf Morphosis, are interviewed by Chris Bentley regarding the...
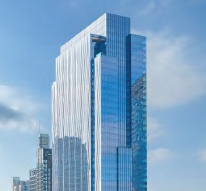
30 May 2018
A Generous Public Domain at an Urban Crossroads
The 150 North Riverside site is located prominently at the confluence of the three branches of the Chicago River and less than one block away...
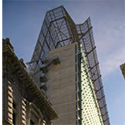
30 May 2018
A Towering, Bold Statement About Government’s Relationship with its People and the Environment
To support the GSA’s commitment to incorporating energy efficiency and sustainability, the team proposed a design based largely on energy reduction through natural ventilation, taking...
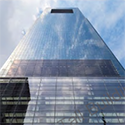
30 May 2018
Efficiently Sublime: The Tall Building in the Modern City
From its inception, Comcast Center was designed to exude a heightened sense of innovation and public engagement – qualities that align with both the tower’s...
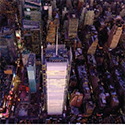
30 May 2018
For a Modern Media Company, a Tower of Clarity and Transparency
Over the past 10 years, the New York Times Tower has become a landmark worthy of the institution that commissioned it, particularly because of its...
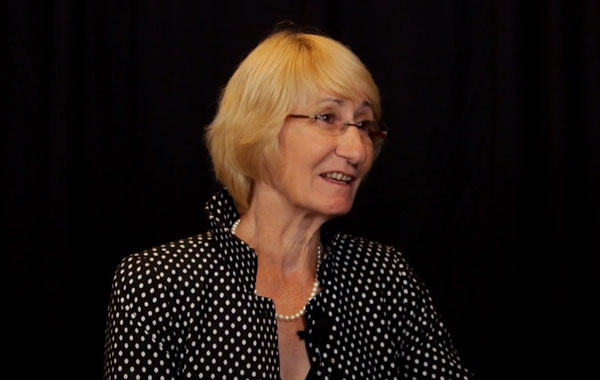
30 May 2018
Interview: Aine Brazil
Aine Brazil, Vice Chairman of Thornton Tomasetti, is interviewed by Chris Bentley regarding her structural work after recieving the Fazlur R. Khan Lifetime Award during...

30 May 2018
Interview: Joel Breitkopf & Daniel Kaplan | 35xv
Joel Breitkopf, Principal of Alchemy Properties, and Daniel Kaplan, Senior Partner of FXCollaborative, are interviewed by Chris Bentley regarding the Best Tall Building Americas –...

30 May 2018
Rebuilding New York City in a Time of Crisis
Larry Silverstein is a developer and real estate investor whose lifetime of work has produced countless contributions to the field of tall buildings. He has...
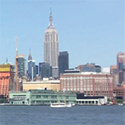
30 May 2018
Shaping Skylines Through Engineering Innovation
Aine M. Brazil is a leading structural engineer who has been instrumental in shaping the skylines of cities across the globe. In her 40-plus year...
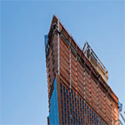
30 May 2018
Streets Take to the Sky and Dance: American Copper Buildings, New York City
The American Copper Buildings present two bold and dynamic residential towers on New York City’s East River. Clad in copper, this living material will patina...

30 May 2018
Vertical Integration: An Educational/Residential Community Rises
Rising 102 meters above a mid-block site, 35XV is a unique, hybrid residential-academic building located in Manhattan’s vibrant Chelsea neighborhood. Utilizing excess development rights from...
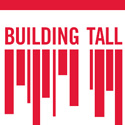
28 March 2018
Building Tall Skyscraper Lecture Series: Naturalizing the Vertical Realm
Thursday, February 1, 2018. Chicago, United States of America. The Council on Tall Buildings and Urban Habitat (CTBUH) and the Chicago Architecture Foundation (CAF) held...

31 October 2017
Interview: Leslie Robertson
Leslie Robertson of See Robertson Structural Engineers is interviewed by Chris Bentley during the 2017 CTBUH Australia Conference.

31 October 2017
Interview: Pelli Clarke Pelli Architects
Fred Clarke, Aïcha Woods & Mark Shoemaker of Pelli Clarke Pelli Architects are interviewed by Chris Bentley during the 2017 CTBUH Australia Conference.
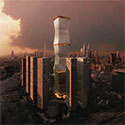
30 October 2017
Architectural Agency
No building typology has so radically ruptured the status quo of the urban environment as the skyscraper. And none has so quickly been enslaved by...
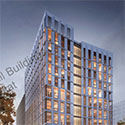
30 October 2017
Framework: The Tallest All-Timber Building in the Americas
This presentation introduced Framework, winner of the U.S. Tall Wood Building Prize Competition and slated to become the first wood high-rise in the U.S., and...

30 October 2017
Interview: Robert Foster
Robert Foster of The University of Queensland is interviewed by Chris Bentley during the 2017 CTBUH Australia Conference.
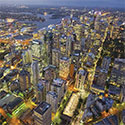
30 October 2017
New South Wales at 10 Million: What Comes Next?
Population projections show that New South Wales (NSW) will grow to nearly 10 million people by 2036, adding 2.7 million residents. Sydney, the economic center...

29 October 2017
Interview: Thomas Robinson
Thomas Robinson of Fender LEVER Architecture is interviewed by Chris Bentley during the 2017 CTBUH Australia Conference.

16 March 2017
Building Tall Skyscraper Lecture Series: How High Can We Go?
Thursday, March 16, 2017. Chicago, United States of America. Hosted in collaboration with the Chicago Architecture Foundation, the first lecture of the series Building Tall...

20 December 2016
CTBUH 2016 China Conference - Plenary 7: Technical & Social Issues Q&A
Thursday October 20, 2016. Hong Kong, China. Vijay Jayachandran of Otis Elevator Company; Carol Willis of The Skyscraper Museum in New York City; Ada Y.S....
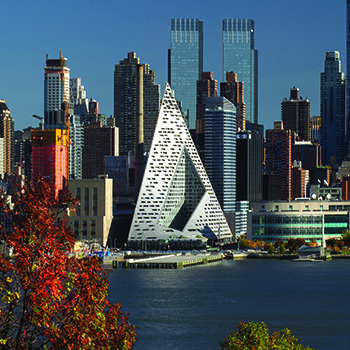
03 November 2016
Best of Both Worlds: VIA 57 WEST
By incorporating the social sustainability of a mid-rise structure with the efficiency and density of a high-rise, the distinctive massing and appearance of VIA 57...

03 November 2016
Finding Tailored Solutions to Common Problems
As Chairman and CEO of Magnusson Klemencic Associates, Ron Klemencic has played an active role in shaping the direction of the structural engineering community. His...
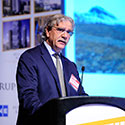
03 November 2016
Innovations in Building Performance and Resiliency: Pin-Fuse Seismic Systems
Throughout history, it has been proven time and again that the simplest innovations can often offer the greatest and widest ranging impact. This is certainly...

03 November 2016
Integrating Old with New: Hearst Tower
Sophisticated, distinctive, and transformative, Hearst Tower has profoundly impacted the skyscraper typology through its first decade of existence. Rarely has a tower so successfully integrated...
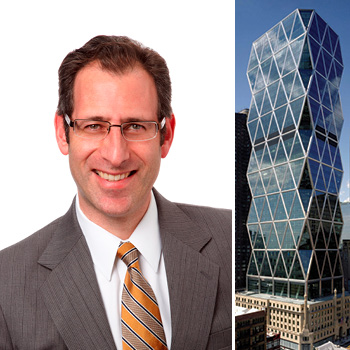
03 November 2016
Interview: Hearst Tower
Louis Nowikas, Vice President, Hearst Corporation, is interviewed by Chris Bentley regarding the 2016 CTBUH Tall Building 10 Year Award Winner, the Hearst Tower, New...

03 November 2016
Interview: VIA 57 WEST
Kai-Uwe Bergmann, Partner, BIG, and Alexander Durst, Chief Development Officer, The Durst Organization, are interviewed by Chris Bentley regarding VIA 57 WEST, New York City,...

20 October 2016
Singularly Slender: Sky Living in New York, Hong Kong, and Elsewhere
Thursday October 20, 2016. Hong Kong, China. Carol Willis of The Skyscraper Museum in New York City presents at the 2016 China Conference Plenary 7:...
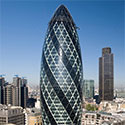
19 October 2016
From San Diego to Guangzhou: The Story of Marketing Tall Buildings
One of the keys to attracting buyers and tenants for a contemporary tall building is a succinct marketing strategy and a robust understanding of how...

18 October 2016
CTBUH 2016 China Conference - Panel,"Tall Buildings and Context: How High Can We Go and Why Should We?"
Tuesday, October 18, 2016. Shenzhen, China. Ron Klemencic, Magnusson Klemencic Associates; Karl Almstead, Turner Construction Company; Andrew Nicholson, CBRE; Jon Pickard, Pickard Chilton; Ian Smith,...

18 October 2016
CTBUH 2016 China Conference - Session 6c: Economic Considerations Q&A
Tuesday October 18, 2016. Shenzhen, China. Eric Lee of JLL; Stephen Y.F. Lai of Rider Levett Bucknall; Jason Barr of Rutgers University; Brian Rignley of...

18 October 2016
CTBUH Video Interview – Jason Barr
Jason Barr of Rutgers University-Newark is interviewed by Chris Bentley during the 2016 CTBUH China Conference. Jason discusses the economics, demand and desirability of constructing...

18 October 2016
CTBUH Video Interview – Jon Pickard
Jon Pickard of Pickard Chilton is interviewed by Chris Bentley during the 2016 CTBUH China Conference. Jon discusses the local economic impacts of tall buildings.

18 October 2016
CTBUH Video Interview – Stefan Krummeck
Stefan Krummeck of Farrells is interviewed by Chris Bentley during the 2016 CTBUH China Conference. Stefan discusses the high density development patterns of Hong Kong...
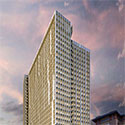
18 October 2016
Feasibility Study to Implement the Passive House Standard on Tall Residential Buildings
Tuesday October 18, 2016. Shenzhen, China. Dan Kaplan, FXFOWLE, presents at the 2016 China Conference Session 7a: Urban Environmental Issues. A FXFOWLE lead team is...

18 October 2016
Public Realm Q&A
Tuesday October 18, 2016. Shenzhen, China. Javier Quintana de Una, IDOM; Albert Chan, Shui on Land Limited; James Parakh, City of Toronto Planning Department; Martin...
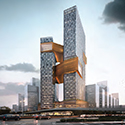
18 October 2016
The Impact of Tech Companies in Rethinking the High-Rise Workplace
While tech companies have traditionally located in suburbia due to lower property costs and the perceived security of intellectual property, they are now increasingly investing...
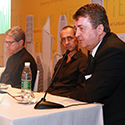
17 October 2016
CTBUH 2016 China Conference - Session 3a: Tall Buildings and Urban Habitat Q&A
Monday, October 17, 2016. Shenzhen, China. Richard Witt, Quadrangle Architects; James von Klamperer Kohn Pedersen Fox Associates; Keith Griffiths, Aedas; Peter Brannan, Arquitectonica answer questions...

17 October 2016
CTBUH Video Interview – Peter Brannan
Peter Brannan of Arquitectonica is interviewed by Chris Bentley during the 2016 CTBUH China Conference. Peter discusses the Brickell City Center Development in Miami as...

17 October 2016
CTBUH Video Interview – SawTeen See
SawTeen See of Leslie E. Robinson Associates is interviewed by Chris Bentley during the 2016 CTBUH China Conference. SawTeen discusses the design process of structural...
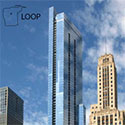
17 October 2016
Dense Downtown vs. Suburban Dispersed: A Pilot Study on Sustainability
This research is focused on quantitatively investigating and comparing the environmental and social sustainability of people’s lifestyles in terms of embodied energy, operational energy use,...
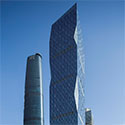
17 October 2016
From Meadows to Megacities: Creating Urban Density in the Pearl River Region
The Greater Pearl River Delta region emerged as a result of China's 1979 reform policies. Within the last 20 years, the GPRD has grown from...

17 October 2016
Mega Size Mixed-Use Projects: Redefining Vertical Urbanism
Monday October 17, 2016. Shenzhen, China. Dennis Poon of Thornton Tomasetti, presents at the 2016 China Conference Session 4c: Structural & Geotechnic Engineering. As the...

17 October 2016
Shifting Urban Gravity, from “Central to Core” Business Districts
In the age of the multi-million inhabitant city, the concept of a single, concentrated Central Business District is increasingly becoming unsustainable. As we are seeing...

17 October 2016
Structural & Geotechnic Engineering Q&A
Monday, October 17, 2016. Shenzhen, China. William O'Donnell, DeSimone Consulting Engineers; Dennis Poon, Thornton Tomasetti; SawTeen Seen, Leslie E. Robertson Associates, answer questions at the...
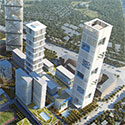
17 October 2016
The Largest Megacity in the World: Assessing the Urbanization of the Pearl River Delta
With the world’s urban population expected to increase by roughly 2.5 billion people by 2050, developing an understanding of megalopolises is critical to understanding and...
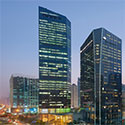
17 October 2016
The Roots of Tall Buildings: Connecting the City
This presentation investigated the integration of tall tower, mixed-use developments and how they connect with the city and the public when they meet the ground....
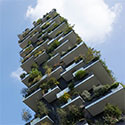
17 October 2016
Vertical Futures: Technologies that will Shape the World
Monday October 17, 2016. Shenzhen, China. David Malott of Kohn Pedersen Fox Associates presents at the 2016 China Conference Session 2c: The State of the...
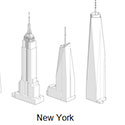
17 October 2016
X Information Modeling: Data-Driven Decision Making in the Design of Tall Buildings
This presentation outlined X-Information Modeling or XIM, a method of data-driven decision-making for the design of tall buildings. Developed over its application on more than...

16 October 2016
CTBUH Video Interview – Abrar Sheriff
Abrar Sheriff of Turner International is interviewed by Chris Bentley during the 2016 CTBUH China Conference. Abrar discusses the planning and construction process for supertall...

15 April 2016
Monthly Video: Bjarke Ingels
Bjarke Ingels, BIG, discusses new building parameters and how they have influenced the design of two of New York City's most unique projects, 2 World...

15 February 2016
Monthly Video: Richard Cook
Richard Cook, Partner, COOKFOX Architects, is interviewed by Chris Bentley regarding the architecture of New York and the new approach to the fifth facade, the...
MicahaelTapp.jpg)
12 November 2015
A New Icon for an Evolving City: One World Trade Center, New York City
Yoram Eilon, Senior Vice President, WSP | Parsons Brinckerhoff, and Kenneth Lewis, Managing Partner, Skidmore, Owings & Merrill, speak at the 14th Annual Best Tall...

12 November 2015
Interview: One World Trade Center
Chicago, IL. Kenneth A. Lewis, Managing Partner, Skidmore, Owings & Merrill, & Yoram Eilon, Senior Vice President, WSP | Parsons Brinckerhoff, are interviewed by Chris...

27 October 2015
Social Infrastructure
With the rise of technological solutions, the practice of architecture is often divorced from the cultural, social, and environmental contexts where we build. Buildings have...

27 October 2015
From New York to Busan: Reflecting Culture in Urban Design
Overpopulation, climate change, aging infrastructure: the threats facing tomorrow’s cities are, in many ways, design problems. The challenges of today’s world have to be solved...

27 October 2015
Interview: Bjarke Ingels
Bjarke Ingels of Bjarke Ingels Group is interviewed by Chris Bentley during the 2015 CTBUH New York Conference at the Grand Hyatt New York. Bjarke...

27 October 2015
Interview: Carol Willis
Carol Willis of Skyscraper Museum is interviewed by Chris Bentley during the 2015 CTBUH New York Conference at the Grand Hyatt New York. Carol discusses...

27 October 2015
Interview: Daniel Libeskind
Daniel Libeskind of Studio Libeskind is interviewed by Chris Bentley during the 2015 CTBUH New York Conference at the Grand Hyatt New York. Daniel discusses...

27 October 2015
Interview: Jon Kushner
Jon Kushner of KRE Group is interviewed by Chris Bentley during the 2015 CTBUH New York Conference at the Grand Hyatt New York. John discusses...

27 October 2015
Interview: Robert Cotter
Robert Cotter of Jersey City is interviewed by Chris Bentley during the 2015 CTBUH New York Conference at the Grand Hyatt New York. Robert discusses...

26 October 2015
The Logic of Luxury 2.0
This presentation recaps the “what and why” of the super-slender type and gives an abbreviated illustration of the mechanics of the “logic of luxury." The...

26 October 2015
The High Line Effect
Density and development come in many forms – not all of them tall. One of the most successful development initiatives undertaken in New York City...

26 October 2015
Jersey City on the Rise
Home to 7 of the 10 tallest buildings in New Jersey, and 16 of the top 20, Jersey City is the growth engine of North...

26 October 2015
2015 New York Conference - Session 1e - Q&A
2015 New York Conference Session 1e Questions & Answers session with speakers Alexander Durst, The Durst Organization, Harry Macklowe, Macklowe Properties, James von Klemperer, KPF.

26 October 2015
One Vanderbilt: Approving Midtown’s Tallest Office Building
This presentation traces the development of One Vanderbilt from early design through the complex city approvals process that is ultimately allowing for its realization. From...

26 October 2015
Efficient Energy Production for High-demand Tenants of Tall Buildings
Tall Buildings in urban landscapes present a unique challenge in the field of sustainable building. These structures tend to attract a tenant base of dynamic...

26 October 2015
The Fifth Façade: Designing Nature into the City
New York’s most iconic buildings, the early 20th-Century high rises, were designed as aspirational symbols of urban life with carefully sculpted forms that mediate between...

26 October 2015
Developing Tall in the New York Context
Gary Barnett, Extell Development Corporation; Ric Clark, Brookfield Properties; Joseph Moinian, Moinian Group; and Larry Silverstein, Silverstein Properties, discuss development in New York City and...

26 October 2015
Interview: Alexander Durst
Alexander Durst of The Durst Organization is interviewed by Chris Bentley during the 2015 CTBUH New York Conference at the Grand Hyatt New York. Alexander...

26 October 2015
Interview: Anthony Malkin
Anthony Malkin of Empire State Realty Trust is interviewed by Chris Bentley during the 2015 CTBUH New York Conference at the Grand Hyatt New York....

26 October 2015
Interview: Gary Handel
Gary Handel of Handel Architects is interviewed by Chris Bentley during the 2015 CTBUH New York Conference at the Grand Hyatt New York. Gary discusses...

26 October 2015
Interview: Harry Macklowe
Harry Macklowe of Macklowe Properties is interviewed by Chris Bentley during the 2015 CTBUH New York Conference at the Grand Hyatt New York. Harry discusses...

26 October 2015
Interview: James von Klemperer
James von Klemperer of KPF is interviewed by Chris Bentley during the 2015 CTBUH New York Conference at the Grand Hyatt New York. James discusses...

26 October 2015
Interview: Joseph Moinian
Joseph Moinian of Moinian Group is interviewed by Chris Bentley during the 2015 CTBUH New York Conference at the Grand Hyatt New York. Joseph discusses...

26 October 2015
Interview: Michael Adlerstein
Michael Adlerstein of United Nations Capital Master Plan is interviewed by Chris Bentley during the 2015 CTBUH New York Conference at the Grand Hyatt New...

26 October 2015
Interview: Rafael Viñoly
Rafael Viñoly of Rafael Viñoly Architects is interviewed by Chris Bentley during the 2015 CTBUH New York Conference at the Grand Hyatt New York. Rafael...

26 October 2015
Interview: Ric Clark
Ric Clark of Brookfield Property Group is interviewed by Chris Bentley during the 2015 CTBUH New York Conference at the Grand Hyatt New York. Ric...

26 October 2015
Interview: Richard Cook
Richard Cook of COOKFOX Architects is interviewed by Chris Bentley during the 2015 CTBUH New York Conference at the Grand Hyatt New York. Richard discusses...

26 October 2015
The Complex Path to Simple Elegance: The Story of 432 Park
This presentation chronicles the development and design of 432 Park Avenue, New York, which, when it opens will be the tallest residential building in the...

26 October 2015
The New Supers: Super-Slender Towers of New York
432 Park Avenue, the MoMA Tower and Steinway Tower at 111 West 57th Street are the first of a new generation of supertall buildings in...
.jpg)
26 October 2015
Urban Open Space - A Tower in the Park and a Park in the Tower
In urban centers dominated by tall buildings, access to outdoor space is important. We will explain how two urban office building developments provide valuable outdoor...
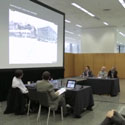
03 October 2015
S. R. Crown Hall Roundtable: Tall Buildings
IIT Architecture hosted a series of four roundtables on October 2nd and 3rd to celebrate the opening of the Chicago Architecture Biennial. The third roundtable...

06 November 2014
Best Tall Building Americas: Concrete Monolith to Green Machine: Edith Green-Wendell Wyatt Federal Building
The Edith Green-Wendell Wyatt (EGWW) Federal Building is an office tower, completed in 1974. The building no longer met the functional or the energy and...

06 November 2014
Best Tall Building Featured Finalist: Modernist Optimism Reconfigured for a New Century: The UN Secretariat
When the multi-billion dollar renovation of the UN campus started, the Secretariat, which has never ceased to operate as a functional government building, was plagued...

06 November 2014
Fazlur R. Khan Lifetime Achievement Award: Wind Engineering the World’s Tallest
Peter Irwin, one of the founding partners of Rowan Williams Davies and Irwin Inc. (RWDI), has led wind engineering on many of the world’s tallest...

06 November 2014
Interview: Douglas Durst
Douglas Durst is the chairman and a member of the third generation to lead The Durst Organization, one of New York’s oldest and most respected...

06 November 2014
Interview: Edith Green-Wendell Wyatt Federal Building
Thursday 6th November 2014. Chicago, IL. Leslie Sheppard, General Services Administration, and Jim Cutler, Cutler Anderson Architects, are interviewed by Chris Bentley regarding the Best...

06 November 2014
Interview: U.N. Secretariat Building Retrofit
Thursday, 6th November 2014. Chicago, USA. Michael Adlerstein, United Nations Capital Master Plan & John Gering, HLW International, discuss the retrofit of the United Nations...

06 November 2014
Lynn S. Beedle Lifetime Achievement Medal: A Career of Foresight: Douglas Durst
Douglas Durst is the chairman and a member of the third generation to lead The Durst Organization, one of New York’s oldest and most respected...

06 November 2014
Monthly Video: Douglas Durst
Douglas Durst is the chairman and a member of the third generation to lead The Durst Organization, one of New York’s oldest and most respected...

06 November 2014
Monthly Video: U.N. Secretariat Building Retrofit
Thursday, 6th November 2014. Chicago, USA. Michael Adlerstein, United Nations Capital Master Plan & John Gering, HLW International, discuss the retrofit of the United Nations...

18 September 2014
Interview: James Robinson
James Robinson of Hongkong Land is interviewed by Chris Bentley during the 2014 CTBUH Shanghai Conference at the Jin Mao Tower. James discusses the urban...

18 September 2014
The Logic of Luxury: New York’s New Super-Slender Towers
September 18, 2014. Shanghai, China. Carol Willis from The Skyscraper Museum presents at the 2014 Shanghai Conference closing plenary on "The Logic of Luxury: New...

18 September 2014
Urban Density and the Porous High Rise: The Integration of the Tall Building in the City
September 18, 2014. Shanghai, China. James von Klemperer from Kohn Pedersen Fox Associates PC presents at the 2014 Shanghai Conference closing plenary on "Urban Density...

16 September 2014
2014 Shanghai International Conference - Technical Workshop 01 - Q & A
2014 Shanghai International Conference Technical Workshop 01 Questions & Answers session with speakers Matthew Clifford, JLL; Cathy Yang, Taipei Financial Center; Jason Haase, LMN Architects;...

16 September 2014
All Things are Not Equal: Responsive Façades for Tall Buildings
This presentation explores how data-driven parametric design enables the creation of enclosures that respond to highly specific environmental, behavioral and urban inputs. In the wake...

16 September 2014
Blades of Steel: Understanding the Limits of Metal Façade Design
Metal claddings frequently skin our tall buildings. They provide the texture and shine that help distinguish one glass tower from the next. Like the fabric...

16 September 2014
Curtainwall Lifecycles: Evaluating Durability and Embodied Energy
Durability is an often-overlooked consideration of materials, components, assemblies, buildings, and cities, and a fundamental attribute of sustainability. The concept of differential service life recognizes...

16 September 2014
Embodied Carbon in Our Future Cities
Innovative planning for cities of the future is essential. Cities are the solution to responsible habitation as issues of the environment gain increasing importance. Even...

16 September 2014
Energy-Efficient Elevator Solutions for High-Rise Buildings
Maximizing capacity with smart and energy-efficient elevator solutions for the high-rise buildings of the world’s inaugural metropolitan century.

16 September 2014
Interview: Mehdi Jalayerian
Mehdi Jalayerian of Environmental Systems Design is interviewed by Chris Bentley during the 2014 CTBUH Shanghai Conference at the Jin Mao Tower. Mehdi discusses the...

16 September 2014
Life Cycle Analysis: Are We There Yet?
To help advance Life Cycle Analysis (LCA) for building systems, this presentation reviews the history and state of LCA practice in the U.S. from a...

16 September 2014
Stainless Steel Claddings for High-Rise Architecture
Especially during the last 20 years stainless steel has become an approved and much valued cladding material for sophisticated architecture. Starting with the first architectural...

16 September 2014
The 8x8 Tower: Sustainable Citizenship for the 21st Century
The 8X8 Tower addresses challenges created by our increasingly populated, dense and vertically extruded urban environment by creating a socially and environmentally sustainable residential community...

07 November 2013
Best Tall Building Featured Finalist: Tree House Residence Hall: Students in the Sky
Created on a limited public-university budget and an aggressive schedule, the Tree House achieves environmental conservation goals while still providing a memorable environment for students....

07 November 2013
Fazlur Khan Lifetime Achievement Medal: Geotechnics for the World’s Tallest
Clyde Baker has performed geotechnical engineering for seven of the 16 tallest buildings in the world, and a major portion of the high-rise buildings built...

07 November 2013
Interview: Tree House Residence Hall
B.K. Boley of ADD Inc discusses the Tree House Residence Hall in Boston, Massachusetts, a Finalist for Best Tall Building Americas. The artful and organic...

07 November 2013
Lynn S. Beedle Lifetime Achievement Award: A Lifetime's Work
Lynn S. Beedle Lifetime Achievement Awardee Henry Cobb's career is remarkable because of his ethical and forward-thinking approach to the design of tall buildings and...

11 June 2013
From London to Chicago: The Willis Group and Tall Buildings
From the 1970’s seminal Willis Faber Dumas Ipswich building, through 51 Lime Street London (winner of the CTBUH 2008 Best Tall Building Europe award), to...

11 June 2013
Interview: Emerging Corporate Mobility
Carmine Bilardello of Willis Group is interviewed by Jeff Herzer during the 2013 CTBUH London Conference at The Brewery, London. Carmine talks about emerging corporate...

04 February 2013
2013 CTBUH YPC Presentation
The Young Professionals organized a Student Workshop at IIT to cover the design and construction of Roosevelt Tower. The presentation was led by: Joe Dietz,...

18 October 2012
Fazlur Kahn Lifetime Achievement Medal: A Lifetime’s Engineering Collaboration
The partnership between Charles Thornton and Richard Tomasetti has provided the backbone for many of the most dramatic and innovative tall buildings around the world....

18 October 2012
Lynn S. Beedle Lifetime Achievement Award: Archi-neering Tall
Never predictable, never simplistic, Helmut Jahn has developed a complex portfolio of iconic buildings around the world. Standout projects include the Sony Center in Berlin,...

03 November 2011
Best Tall Building Americas: Eight Spruce Street: Getting Under the Skin: Façade Innovation
The façade of "New York by Gehry" at Eight Spruce Street is designed to create a draping fabric-like quality and gives the building its landmark...

11 October 2011
One World Trade Center: A New Icon Rises at Ground Zero
Nicholas Holt from SOM New York presents on re-establishing the culture grid after the effects of September 11th. He speaks on the master plan, how...

11 October 2011
Vertical Expansion Leads to Innovative Solutions
The 300 East Randolph building establishes a new standard for innovation in the Chicago skyline. Responding to the programmatic need to accommodate flexibility for future...

21 October 2010
Best Tall Building Americas: The Bank of America Tower: High Performance Design, Health & Productivity
Lisa Shpritz, Senior Vice President, Bank of America, and Richard Cook, Partner, Cook + Fox Architects. Bank of America Tower has produced a high level...

21 October 2010
Fazlur Khan Lifetime Achievement Medal: The Skyscraper and the Structural Process: 40 years of engineering the Supertall
Prof. Seinuk is known as a worldwide authority on the design and construction of high-rise concrete and steel buildings. A reflection of his life's work...

21 October 2010
Lynn S. Beedle Lifetime Achievement Award: From New York to Shanghai: A Lifetime of Tall
William Pedersen, Partner, Kohn Pedersen Fox Associates. Mr. Pedersen’s approach to design has been one that weds formal and technical originality with a modesty informed...

23 October 2009
Chicago: 125 Years of Tall – Reflections
In the city where tall buildings began, this presentation highlights the historical trends, drivers and challenges behind tall buildings and sustainable urban development; what city...

23 October 2009
Decarbonization of Our Central Cities
Much of the consideration of sustainable design is being focused on new and future buildings. However, arguably, the greatest difference to cutting energy and carbon...

22 October 2009
A Lifetime of Tall, From an Architect-Developer’s Perspective
John Portman is the recipient of the CTBUH 2009 Lynn S. Beedle lifetime achievement award, which will be conferred at the awards dinner during the...

22 October 2009
American Commerce Center
US cities such as Chicago, New York and San Francisco have attracted much of the US attention for skyscrapers in the boom of the past...

22 October 2009
Chicago Spire: Technical Twisting and Turning
For the best part of a decade, Asia eclipsed the U.S. as the leader in the world’s tallest buildings. In the mid-2000s, however, a number...

22 October 2009
Chicago: A City Re-Invents Itself
Tall Buildings have enjoyed an unprecedented renaissance internationally in the past decade or two that has seen their number and height increase across much of...

22 October 2009
Skyscrapers as Business Strategy: Trump International Hotel and Tower - Chicago
The Trump International Hotel and Tower Chicago completes this year as the tallest building in the US built in 35 years, since Sears Tower. In...

02 November 2008
Founder and First Chairman 'Lynn Beedle'
Biography about Lynn Beedle and the Council on Tall Buildings, narrated by his son David and shown during the first annual awards dinner. For his...

05 March 2008
A Statement in Steel: The New York Times Building
Kyle E. Krall, Thornton Tomasetti presented some of the challenges driven by aesthetic, erection, and fabrication considerations of the exterior steel of the New Yotk...

05 March 2008
Challenging Preconceptions of the High-Rise Typology
Ole Scheeren from the Office of Metropolitan Architecture, presented some of the strategies utilized by OMA to challenge preconceptions of the tall building typology at...

05 March 2008
Hearst Headquarters: Innovation and Heritage in Harmony
Bart Sullivan, WSP Cantor Seinuk, presented the new $500million Hearst Corporation headquarters at the CTBUH 8th World Congress in Dubai. This 46-story, 600 ft tall,...

05 March 2008
Tall Structural Sustainability in an Island Context: The Hawaii Experience
The presentation includes an examination of high-rise projects in an island context from the most remote large city in the world Honolulu, Hawaii at the...

05 March 2008
Tall, Gray, and Green: Reinforced Concrete Construction in the Pacific Northwest
Martin Maingot, Cary Kopczynski & Company, presented four case studies of how structural engineers at his firm have contributed to green building design in the...

03 March 2008
A Tale of Two Cities: Collaborative Innovations for Sustainable Towers
John Lahey, Solomon Cordwell Buenz and Ron Klemencic, Magnusson Klemencic Associates presented two of their collaborative projects at the CTBUH 8th World Congress in Dubai....

03 March 2008
Chicago: Building a Green City
Sadhu Johnston from the office of Mayor Richard Daley, City of Chicago, highlighted the city's tradition of innovation in architecture from balloon-frame houses to steel...

03 March 2008
San Francisco: Promoting Tall Buildings Through Sustainable Incentives
Jeffrey Heller & Clark Manus, of Heller Manus, talked about San Francisco as an interesting and prototypical example of what is and will be happening...

03 March 2008
Tall Buildings: Sustainable Design Opportunities
Akbar Tamboli from Thornton Tomasetti, focused on the incorporation of sustainable structural designs at the CTBUH 8th World Congress. The three major tall buildings he...

24 May 2022
Increasing Urban Density with Steel & Timber: XRAD and SPIDER Systems
Two pioneering new concepts for the future of tall buildings and vertical extensions: The SPIDER connector allows a Texas project to remove supporting beams on...

24 May 2022
M5, Vancouver and Terraine, San Jose: Lessons Learned From Conception To Construction
Two residential structures, 18 and 20 stories respectively, in the seismically-active North American West Coast use steel columns in partitions for the gravity system and...

24 May 2022
The AISC Design Guide To Hybrid Steel Frames With Wood Floors
Arup has collaborated with the American Institute of Steel Construction (AISC) to develop an upcoming Design Guide to support the use of hybrid steel frames...

23 May 2022
Heartwood Workforce Housing : Glulam / CLT and Steel BRB Frames
Heartwood is a 126-unit workforce housing project, one of the first Type IV-C 8-story mass timber/steel hybrid and is currently under construction in Seattle, WA....

23 May 2022
843 North Spring Street, LA : CLT, Wide-Flange Steel, & Special Concentric Braced Frames
This five-story, 11,334 square-meter office and retail project employs a robust hybrid steel and timber structural system that combines 9.1-by-3-meter, five-ply CLT floor panels with...

23 May 2022
Bringing Sustainable Steel To Your Next Hybrid Structure
This presentation provides guidance on selecting production techniques, recycled content levels, strengths and framing types, and describes a modular steel form system that works well...

23 May 2022
Design Considerations - Beam-Column Connections & Steel Buckling-Restrained Braced Frames
A mass timber-hybrid seismic braced frame system is being developed, using a diagonal steel buckling-restrained brace (BRB) with timber beams and column frame members. Six...

23 May 2022
Lessons Learned from USA Steel Timber Projects
An overview of a dozen steel-timber hybrid projects completed in the USA, presenting some of the driving factors that led to adopting the configuration, including...

23 May 2022
McEvoy & Dupont Apartments, San Jose, California - Steel BRB Lateral System
This presentation introduces the constructability benefits and challenges of steel BRB lateral systems (distributed/exterior/core) for use in mass timber buildings. It reviews the design, procurement,...

23 May 2022
Steel-Timber Hybrid Floor Vibrations In Life Science Laboratory Buildings
Floor vibration performance of steel-timber hybrid floors is examined with particular focus on the requirements for laboratory equipment and other sensitive lab/office environments. The embodied...

23 May 2022
Three Projects, Three Levels Of Steel-Timber Hybrid Complexity
Case studies include Bullitt Center, Seattle, using steel BRB diagonal frames; Skylight, Portland, using GLT post-and-beam construction with steel tensioners and secondary frame; and 1...

23 May 2022
Two Public Buildings, California: Using Steel & Timber To Achieve Weight Savings
The lightweight benefits of steel timber-hybrids are explored in this presentation through two projects; Billie Jean King Library, Long Beach, reuses existing foundations on-site to...

26 May 2021
CTBUH Philadelphia Chapter Presents: Exploring Innovative Trends Transforming the Built Environment
The digital transformation has caught up to the Architecture, Engineering, and Construction (AEC) industry and is rapidly changing the ways modern buildings are designed, built,...

04 March 2021
CTBUH Florida Chapter: Timber on the Rise, from Paris to Miami
The CTBUH Florida Chapter reviews a case study on the Bruneseau Seine Tower in Paris and the current state of research in wood construction in...

16 February 2021
Building Tall and Going Deep: What It Takes to Support Tall Buildings in the San Francisco Bay Area
Have you ever looked into the sky and wondered, “What does it take to support a tall building?” Perhaps you may have even grown more...

04 February 2021
Is Suburban High-Rise Development in the USA Good Enough? Oak Park, Illinois
Stephen Morales, a candidate for Oak Park's Village Board this coming April, leads two prominent Oak Parkers in a discussion on the current state of...

31 December 2020
Ara Erickson: The Timber Industry, Forest Management, and Building Tall
CTBUH Editor-in-Chief Daniel Safarik interviewed Ara Erickson, Director, Corporate Sustainability, Weyerhaeuser, about the timber industry’s role in sustainable forest management and interest in tall timber...

31 December 2020
Brian Brashaw: Mass Timber and Sustainable Forestry: The Government Perspective
CTBUH Editor-in-Chief Daniel Safarik interviewed Brian Brashaw, Program Manager, Forest Products Marketing Unit & Wood Innovations, USDA Forest Service. This episode focuses on the incentives...

31 December 2020
Kathryn Fernholz: What’s Sustainable About Cutting Down Trees?
Sustainable forestry is key to the success of the mass timber construction industry. The fact that responsible and selective timber harvesting can actually help preserve...

16 December 2020
CTBUH Chicago Future Leaders Committee Webinar: Wolf Point East Case Study
On Wednesday 16 December 2020, the CTBUH Chicago Future Leaders Committee held a virtual presentation Wolf Point East project in Chicago. The project was expertly...

01 October 2020
Timber Rising | Erica Spiritos
Toward a Factory Approach to Tall Timber Building Construction

30 July 2020
CTBUH Seattle Webinar: Commuting in the Puget Sound Region - What Comes Next?
On Thursday 30 July 2020, the CTBUH Seattle Chapter hosted a fascinating series of presentations addressing the changes that commuters in the region might expect...

28 May 2020
Urban Habitat: The Future of Public Space
The CTBUH Philadelphia Chapter hosted an engaging series of presentations addressing how urban spaces have developed, and how they might evolve in the aftermath of...

21 May 2020
CTBUH Florida Webinar: 1212 Aventura Case Study
CTBUH Florida hosted a fascinating discussion on the mixed-use project, 1212 Aventura. Attendees heard from the developer and the design team on the project, which...

30 October 2019
A New Chicago Legacy: High-Rise Buildings as an Equitable Development Tool
Eleanor Gorski, First Deputy Commissioner of the City of Chicago, speaks at the 2019 CTBUH International Congress in Chicago on 30 October 2019.

31 May 2018
A Lightweight Motion Control Device Takes Wing
The Hummingbird is a revolutionary tuned liquid column gas damper that uses a system of water pipes and independently tuned air springs to mitigate wind...

31 May 2018
A New Urban Space for Lower Manhattan
In 2002, the Lower Manhattan Development Corporation (LMDC) announced a competition for a master plan to develop 6.5 hectares in Lower Manhattan destroyed by the...

31 May 2018
An Office Tower That ‘Hangs’ from its ‘Hat’ Over an Adjacent Theater
The construction of 111 Main, a 25-story office tower, followed a parallel timeline with the George S. and Dolores Doré Eccles Theater, designed by a...

31 May 2018
Constructing the ‘Jenga’ Building Was No Game
56 Leonard has been called the “Jenga” building due to its cantilevered floors, as well as the irregular spacing and location of the balconies throughout...

31 May 2018
Delivering the World’s Tallest Volumetric Modular Apartment Building
461 Dean is the world’s tallest volumetric modular apartment building. Its success hinged on careful pre-planning of construction activities, as well as the introduction of...

31 May 2018
Interview: Maria Ciprazo & Eui-Sung Yi | San Francisco Federal Building
Maria Ciprazo, Director of Design and Construction of the General Services Administration, and Eui-Sung Yi, Principal pf Morphosis, are interviewed by Chris Bentley regarding the...

30 May 2018
A Generous Public Domain at an Urban Crossroads
The 150 North Riverside site is located prominently at the confluence of the three branches of the Chicago River and less than one block away...

30 May 2018
A Towering, Bold Statement About Government’s Relationship with its People and the Environment
To support the GSA’s commitment to incorporating energy efficiency and sustainability, the team proposed a design based largely on energy reduction through natural ventilation, taking...

30 May 2018
Efficiently Sublime: The Tall Building in the Modern City
From its inception, Comcast Center was designed to exude a heightened sense of innovation and public engagement – qualities that align with both the tower’s...

30 May 2018
For a Modern Media Company, a Tower of Clarity and Transparency
Over the past 10 years, the New York Times Tower has become a landmark worthy of the institution that commissioned it, particularly because of its...

30 May 2018
Interview: Aine Brazil
Aine Brazil, Vice Chairman of Thornton Tomasetti, is interviewed by Chris Bentley regarding her structural work after recieving the Fazlur R. Khan Lifetime Award during...

30 May 2018
Interview: Joel Breitkopf & Daniel Kaplan | 35xv
Joel Breitkopf, Principal of Alchemy Properties, and Daniel Kaplan, Senior Partner of FXCollaborative, are interviewed by Chris Bentley regarding the Best Tall Building Americas –...

30 May 2018
Rebuilding New York City in a Time of Crisis
Larry Silverstein is a developer and real estate investor whose lifetime of work has produced countless contributions to the field of tall buildings. He has...

30 May 2018
Shaping Skylines Through Engineering Innovation
Aine M. Brazil is a leading structural engineer who has been instrumental in shaping the skylines of cities across the globe. In her 40-plus year...

30 May 2018
Streets Take to the Sky and Dance: American Copper Buildings, New York City
The American Copper Buildings present two bold and dynamic residential towers on New York City’s East River. Clad in copper, this living material will patina...

30 May 2018
Vertical Integration: An Educational/Residential Community Rises
Rising 102 meters above a mid-block site, 35XV is a unique, hybrid residential-academic building located in Manhattan’s vibrant Chelsea neighborhood. Utilizing excess development rights from...

28 March 2018
Building Tall Skyscraper Lecture Series: Naturalizing the Vertical Realm
Thursday, February 1, 2018. Chicago, United States of America. The Council on Tall Buildings and Urban Habitat (CTBUH) and the Chicago Architecture Foundation (CAF) held...

31 October 2017
Interview: Leslie Robertson
Leslie Robertson of See Robertson Structural Engineers is interviewed by Chris Bentley during the 2017 CTBUH Australia Conference.

31 October 2017
Interview: Pelli Clarke Pelli Architects
Fred Clarke, Aïcha Woods & Mark Shoemaker of Pelli Clarke Pelli Architects are interviewed by Chris Bentley during the 2017 CTBUH Australia Conference.

30 October 2017
Architectural Agency
No building typology has so radically ruptured the status quo of the urban environment as the skyscraper. And none has so quickly been enslaved by...

30 October 2017
Framework: The Tallest All-Timber Building in the Americas
This presentation introduced Framework, winner of the U.S. Tall Wood Building Prize Competition and slated to become the first wood high-rise in the U.S., and...

30 October 2017
Interview: Robert Foster
Robert Foster of The University of Queensland is interviewed by Chris Bentley during the 2017 CTBUH Australia Conference.

30 October 2017
New South Wales at 10 Million: What Comes Next?
Population projections show that New South Wales (NSW) will grow to nearly 10 million people by 2036, adding 2.7 million residents. Sydney, the economic center...

29 October 2017
Interview: Thomas Robinson
Thomas Robinson of Fender LEVER Architecture is interviewed by Chris Bentley during the 2017 CTBUH Australia Conference.

16 March 2017
Building Tall Skyscraper Lecture Series: How High Can We Go?
Thursday, March 16, 2017. Chicago, United States of America. Hosted in collaboration with the Chicago Architecture Foundation, the first lecture of the series Building Tall...

20 December 2016
CTBUH 2016 China Conference - Plenary 7: Technical & Social Issues Q&A
Thursday October 20, 2016. Hong Kong, China. Vijay Jayachandran of Otis Elevator Company; Carol Willis of The Skyscraper Museum in New York City; Ada Y.S....

03 November 2016
Best of Both Worlds: VIA 57 WEST
By incorporating the social sustainability of a mid-rise structure with the efficiency and density of a high-rise, the distinctive massing and appearance of VIA 57...

03 November 2016
Finding Tailored Solutions to Common Problems
As Chairman and CEO of Magnusson Klemencic Associates, Ron Klemencic has played an active role in shaping the direction of the structural engineering community. His...

03 November 2016
Innovations in Building Performance and Resiliency: Pin-Fuse Seismic Systems
Throughout history, it has been proven time and again that the simplest innovations can often offer the greatest and widest ranging impact. This is certainly...

03 November 2016
Integrating Old with New: Hearst Tower
Sophisticated, distinctive, and transformative, Hearst Tower has profoundly impacted the skyscraper typology through its first decade of existence. Rarely has a tower so successfully integrated...

03 November 2016
Interview: Hearst Tower
Louis Nowikas, Vice President, Hearst Corporation, is interviewed by Chris Bentley regarding the 2016 CTBUH Tall Building 10 Year Award Winner, the Hearst Tower, New...

03 November 2016
Interview: VIA 57 WEST
Kai-Uwe Bergmann, Partner, BIG, and Alexander Durst, Chief Development Officer, The Durst Organization, are interviewed by Chris Bentley regarding VIA 57 WEST, New York City,...

20 October 2016
Singularly Slender: Sky Living in New York, Hong Kong, and Elsewhere
Thursday October 20, 2016. Hong Kong, China. Carol Willis of The Skyscraper Museum in New York City presents at the 2016 China Conference Plenary 7:...

19 October 2016
From San Diego to Guangzhou: The Story of Marketing Tall Buildings
One of the keys to attracting buyers and tenants for a contemporary tall building is a succinct marketing strategy and a robust understanding of how...

18 October 2016
CTBUH 2016 China Conference - Panel,"Tall Buildings and Context: How High Can We Go and Why Should We?"
Tuesday, October 18, 2016. Shenzhen, China. Ron Klemencic, Magnusson Klemencic Associates; Karl Almstead, Turner Construction Company; Andrew Nicholson, CBRE; Jon Pickard, Pickard Chilton; Ian Smith,...

18 October 2016
CTBUH 2016 China Conference - Session 6c: Economic Considerations Q&A
Tuesday October 18, 2016. Shenzhen, China. Eric Lee of JLL; Stephen Y.F. Lai of Rider Levett Bucknall; Jason Barr of Rutgers University; Brian Rignley of...

18 October 2016
CTBUH Video Interview – Jason Barr
Jason Barr of Rutgers University-Newark is interviewed by Chris Bentley during the 2016 CTBUH China Conference. Jason discusses the economics, demand and desirability of constructing...

18 October 2016
CTBUH Video Interview – Jon Pickard
Jon Pickard of Pickard Chilton is interviewed by Chris Bentley during the 2016 CTBUH China Conference. Jon discusses the local economic impacts of tall buildings.

18 October 2016
CTBUH Video Interview – Stefan Krummeck
Stefan Krummeck of Farrells is interviewed by Chris Bentley during the 2016 CTBUH China Conference. Stefan discusses the high density development patterns of Hong Kong...

18 October 2016
Feasibility Study to Implement the Passive House Standard on Tall Residential Buildings
Tuesday October 18, 2016. Shenzhen, China. Dan Kaplan, FXFOWLE, presents at the 2016 China Conference Session 7a: Urban Environmental Issues. A FXFOWLE lead team is...

18 October 2016
Public Realm Q&A
Tuesday October 18, 2016. Shenzhen, China. Javier Quintana de Una, IDOM; Albert Chan, Shui on Land Limited; James Parakh, City of Toronto Planning Department; Martin...

18 October 2016
The Impact of Tech Companies in Rethinking the High-Rise Workplace
While tech companies have traditionally located in suburbia due to lower property costs and the perceived security of intellectual property, they are now increasingly investing...

17 October 2016
CTBUH 2016 China Conference - Session 3a: Tall Buildings and Urban Habitat Q&A
Monday, October 17, 2016. Shenzhen, China. Richard Witt, Quadrangle Architects; James von Klamperer Kohn Pedersen Fox Associates; Keith Griffiths, Aedas; Peter Brannan, Arquitectonica answer questions...

17 October 2016
CTBUH Video Interview – Peter Brannan
Peter Brannan of Arquitectonica is interviewed by Chris Bentley during the 2016 CTBUH China Conference. Peter discusses the Brickell City Center Development in Miami as...

17 October 2016
CTBUH Video Interview – SawTeen See
SawTeen See of Leslie E. Robinson Associates is interviewed by Chris Bentley during the 2016 CTBUH China Conference. SawTeen discusses the design process of structural...

17 October 2016
Dense Downtown vs. Suburban Dispersed: A Pilot Study on Sustainability
This research is focused on quantitatively investigating and comparing the environmental and social sustainability of people’s lifestyles in terms of embodied energy, operational energy use,...

17 October 2016
From Meadows to Megacities: Creating Urban Density in the Pearl River Region
The Greater Pearl River Delta region emerged as a result of China's 1979 reform policies. Within the last 20 years, the GPRD has grown from...

17 October 2016
Mega Size Mixed-Use Projects: Redefining Vertical Urbanism
Monday October 17, 2016. Shenzhen, China. Dennis Poon of Thornton Tomasetti, presents at the 2016 China Conference Session 4c: Structural & Geotechnic Engineering. As the...

17 October 2016
Shifting Urban Gravity, from “Central to Core” Business Districts
In the age of the multi-million inhabitant city, the concept of a single, concentrated Central Business District is increasingly becoming unsustainable. As we are seeing...

17 October 2016
Structural & Geotechnic Engineering Q&A
Monday, October 17, 2016. Shenzhen, China. William O'Donnell, DeSimone Consulting Engineers; Dennis Poon, Thornton Tomasetti; SawTeen Seen, Leslie E. Robertson Associates, answer questions at the...

17 October 2016
The Largest Megacity in the World: Assessing the Urbanization of the Pearl River Delta
With the world’s urban population expected to increase by roughly 2.5 billion people by 2050, developing an understanding of megalopolises is critical to understanding and...

17 October 2016
The Roots of Tall Buildings: Connecting the City
This presentation investigated the integration of tall tower, mixed-use developments and how they connect with the city and the public when they meet the ground....

17 October 2016
Vertical Futures: Technologies that will Shape the World
Monday October 17, 2016. Shenzhen, China. David Malott of Kohn Pedersen Fox Associates presents at the 2016 China Conference Session 2c: The State of the...

17 October 2016
X Information Modeling: Data-Driven Decision Making in the Design of Tall Buildings
This presentation outlined X-Information Modeling or XIM, a method of data-driven decision-making for the design of tall buildings. Developed over its application on more than...

16 October 2016
CTBUH Video Interview – Abrar Sheriff
Abrar Sheriff of Turner International is interviewed by Chris Bentley during the 2016 CTBUH China Conference. Abrar discusses the planning and construction process for supertall...

15 April 2016
Monthly Video: Bjarke Ingels
Bjarke Ingels, BIG, discusses new building parameters and how they have influenced the design of two of New York City's most unique projects, 2 World...

15 February 2016
Monthly Video: Richard Cook
Richard Cook, Partner, COOKFOX Architects, is interviewed by Chris Bentley regarding the architecture of New York and the new approach to the fifth facade, the...
MicahaelTapp.jpg)
12 November 2015
A New Icon for an Evolving City: One World Trade Center, New York City
Yoram Eilon, Senior Vice President, WSP | Parsons Brinckerhoff, and Kenneth Lewis, Managing Partner, Skidmore, Owings & Merrill, speak at the 14th Annual Best Tall...

12 November 2015
Interview: One World Trade Center
Chicago, IL. Kenneth A. Lewis, Managing Partner, Skidmore, Owings & Merrill, & Yoram Eilon, Senior Vice President, WSP | Parsons Brinckerhoff, are interviewed by Chris...

27 October 2015
Social Infrastructure
With the rise of technological solutions, the practice of architecture is often divorced from the cultural, social, and environmental contexts where we build. Buildings have...

27 October 2015
From New York to Busan: Reflecting Culture in Urban Design
Overpopulation, climate change, aging infrastructure: the threats facing tomorrow’s cities are, in many ways, design problems. The challenges of today’s world have to be solved...

27 October 2015
Interview: Bjarke Ingels
Bjarke Ingels of Bjarke Ingels Group is interviewed by Chris Bentley during the 2015 CTBUH New York Conference at the Grand Hyatt New York. Bjarke...

27 October 2015
Interview: Carol Willis
Carol Willis of Skyscraper Museum is interviewed by Chris Bentley during the 2015 CTBUH New York Conference at the Grand Hyatt New York. Carol discusses...

27 October 2015
Interview: Daniel Libeskind
Daniel Libeskind of Studio Libeskind is interviewed by Chris Bentley during the 2015 CTBUH New York Conference at the Grand Hyatt New York. Daniel discusses...

27 October 2015
Interview: Jon Kushner
Jon Kushner of KRE Group is interviewed by Chris Bentley during the 2015 CTBUH New York Conference at the Grand Hyatt New York. John discusses...

27 October 2015
Interview: Robert Cotter
Robert Cotter of Jersey City is interviewed by Chris Bentley during the 2015 CTBUH New York Conference at the Grand Hyatt New York. Robert discusses...

26 October 2015
The Logic of Luxury 2.0
This presentation recaps the “what and why” of the super-slender type and gives an abbreviated illustration of the mechanics of the “logic of luxury." The...

26 October 2015
The High Line Effect
Density and development come in many forms – not all of them tall. One of the most successful development initiatives undertaken in New York City...

26 October 2015
Jersey City on the Rise
Home to 7 of the 10 tallest buildings in New Jersey, and 16 of the top 20, Jersey City is the growth engine of North...

26 October 2015
2015 New York Conference - Session 1e - Q&A
2015 New York Conference Session 1e Questions & Answers session with speakers Alexander Durst, The Durst Organization, Harry Macklowe, Macklowe Properties, James von Klemperer, KPF.

26 October 2015
One Vanderbilt: Approving Midtown’s Tallest Office Building
This presentation traces the development of One Vanderbilt from early design through the complex city approvals process that is ultimately allowing for its realization. From...

26 October 2015
Efficient Energy Production for High-demand Tenants of Tall Buildings
Tall Buildings in urban landscapes present a unique challenge in the field of sustainable building. These structures tend to attract a tenant base of dynamic...

26 October 2015
The Fifth Façade: Designing Nature into the City
New York’s most iconic buildings, the early 20th-Century high rises, were designed as aspirational symbols of urban life with carefully sculpted forms that mediate between...

26 October 2015
Developing Tall in the New York Context
Gary Barnett, Extell Development Corporation; Ric Clark, Brookfield Properties; Joseph Moinian, Moinian Group; and Larry Silverstein, Silverstein Properties, discuss development in New York City and...

26 October 2015
Interview: Alexander Durst
Alexander Durst of The Durst Organization is interviewed by Chris Bentley during the 2015 CTBUH New York Conference at the Grand Hyatt New York. Alexander...

26 October 2015
Interview: Anthony Malkin
Anthony Malkin of Empire State Realty Trust is interviewed by Chris Bentley during the 2015 CTBUH New York Conference at the Grand Hyatt New York....

26 October 2015
Interview: Gary Handel
Gary Handel of Handel Architects is interviewed by Chris Bentley during the 2015 CTBUH New York Conference at the Grand Hyatt New York. Gary discusses...

26 October 2015
Interview: Harry Macklowe
Harry Macklowe of Macklowe Properties is interviewed by Chris Bentley during the 2015 CTBUH New York Conference at the Grand Hyatt New York. Harry discusses...

26 October 2015
Interview: James von Klemperer
James von Klemperer of KPF is interviewed by Chris Bentley during the 2015 CTBUH New York Conference at the Grand Hyatt New York. James discusses...

26 October 2015
Interview: Joseph Moinian
Joseph Moinian of Moinian Group is interviewed by Chris Bentley during the 2015 CTBUH New York Conference at the Grand Hyatt New York. Joseph discusses...

26 October 2015
Interview: Michael Adlerstein
Michael Adlerstein of United Nations Capital Master Plan is interviewed by Chris Bentley during the 2015 CTBUH New York Conference at the Grand Hyatt New...

26 October 2015
Interview: Rafael Viñoly
Rafael Viñoly of Rafael Viñoly Architects is interviewed by Chris Bentley during the 2015 CTBUH New York Conference at the Grand Hyatt New York. Rafael...

26 October 2015
Interview: Ric Clark
Ric Clark of Brookfield Property Group is interviewed by Chris Bentley during the 2015 CTBUH New York Conference at the Grand Hyatt New York. Ric...

26 October 2015
Interview: Richard Cook
Richard Cook of COOKFOX Architects is interviewed by Chris Bentley during the 2015 CTBUH New York Conference at the Grand Hyatt New York. Richard discusses...

26 October 2015
The Complex Path to Simple Elegance: The Story of 432 Park
This presentation chronicles the development and design of 432 Park Avenue, New York, which, when it opens will be the tallest residential building in the...

26 October 2015
The New Supers: Super-Slender Towers of New York
432 Park Avenue, the MoMA Tower and Steinway Tower at 111 West 57th Street are the first of a new generation of supertall buildings in...
.jpg)
26 October 2015
Urban Open Space - A Tower in the Park and a Park in the Tower
In urban centers dominated by tall buildings, access to outdoor space is important. We will explain how two urban office building developments provide valuable outdoor...

03 October 2015
S. R. Crown Hall Roundtable: Tall Buildings
IIT Architecture hosted a series of four roundtables on October 2nd and 3rd to celebrate the opening of the Chicago Architecture Biennial. The third roundtable...

06 November 2014
Best Tall Building Americas: Concrete Monolith to Green Machine: Edith Green-Wendell Wyatt Federal Building
The Edith Green-Wendell Wyatt (EGWW) Federal Building is an office tower, completed in 1974. The building no longer met the functional or the energy and...

06 November 2014
Best Tall Building Featured Finalist: Modernist Optimism Reconfigured for a New Century: The UN Secretariat
When the multi-billion dollar renovation of the UN campus started, the Secretariat, which has never ceased to operate as a functional government building, was plagued...

06 November 2014
Fazlur R. Khan Lifetime Achievement Award: Wind Engineering the World’s Tallest
Peter Irwin, one of the founding partners of Rowan Williams Davies and Irwin Inc. (RWDI), has led wind engineering on many of the world’s tallest...

06 November 2014
Interview: Douglas Durst
Douglas Durst is the chairman and a member of the third generation to lead The Durst Organization, one of New York’s oldest and most respected...

06 November 2014
Interview: Edith Green-Wendell Wyatt Federal Building
Thursday 6th November 2014. Chicago, IL. Leslie Sheppard, General Services Administration, and Jim Cutler, Cutler Anderson Architects, are interviewed by Chris Bentley regarding the Best...

06 November 2014
Interview: U.N. Secretariat Building Retrofit
Thursday, 6th November 2014. Chicago, USA. Michael Adlerstein, United Nations Capital Master Plan & John Gering, HLW International, discuss the retrofit of the United Nations...

06 November 2014
Lynn S. Beedle Lifetime Achievement Medal: A Career of Foresight: Douglas Durst
Douglas Durst is the chairman and a member of the third generation to lead The Durst Organization, one of New York’s oldest and most respected...

06 November 2014
Monthly Video: Douglas Durst
Douglas Durst is the chairman and a member of the third generation to lead The Durst Organization, one of New York’s oldest and most respected...

06 November 2014
Monthly Video: U.N. Secretariat Building Retrofit
Thursday, 6th November 2014. Chicago, USA. Michael Adlerstein, United Nations Capital Master Plan & John Gering, HLW International, discuss the retrofit of the United Nations...

18 September 2014
Interview: James Robinson
James Robinson of Hongkong Land is interviewed by Chris Bentley during the 2014 CTBUH Shanghai Conference at the Jin Mao Tower. James discusses the urban...

18 September 2014
The Logic of Luxury: New York’s New Super-Slender Towers
September 18, 2014. Shanghai, China. Carol Willis from The Skyscraper Museum presents at the 2014 Shanghai Conference closing plenary on "The Logic of Luxury: New...

18 September 2014
Urban Density and the Porous High Rise: The Integration of the Tall Building in the City
September 18, 2014. Shanghai, China. James von Klemperer from Kohn Pedersen Fox Associates PC presents at the 2014 Shanghai Conference closing plenary on "Urban Density...

16 September 2014
2014 Shanghai International Conference - Technical Workshop 01 - Q & A
2014 Shanghai International Conference Technical Workshop 01 Questions & Answers session with speakers Matthew Clifford, JLL; Cathy Yang, Taipei Financial Center; Jason Haase, LMN Architects;...

16 September 2014
All Things are Not Equal: Responsive Façades for Tall Buildings
This presentation explores how data-driven parametric design enables the creation of enclosures that respond to highly specific environmental, behavioral and urban inputs. In the wake...

16 September 2014
Blades of Steel: Understanding the Limits of Metal Façade Design
Metal claddings frequently skin our tall buildings. They provide the texture and shine that help distinguish one glass tower from the next. Like the fabric...

16 September 2014
Curtainwall Lifecycles: Evaluating Durability and Embodied Energy
Durability is an often-overlooked consideration of materials, components, assemblies, buildings, and cities, and a fundamental attribute of sustainability. The concept of differential service life recognizes...

16 September 2014
Embodied Carbon in Our Future Cities
Innovative planning for cities of the future is essential. Cities are the solution to responsible habitation as issues of the environment gain increasing importance. Even...

16 September 2014
Energy-Efficient Elevator Solutions for High-Rise Buildings
Maximizing capacity with smart and energy-efficient elevator solutions for the high-rise buildings of the world’s inaugural metropolitan century.

16 September 2014
Interview: Mehdi Jalayerian
Mehdi Jalayerian of Environmental Systems Design is interviewed by Chris Bentley during the 2014 CTBUH Shanghai Conference at the Jin Mao Tower. Mehdi discusses the...

16 September 2014
Life Cycle Analysis: Are We There Yet?
To help advance Life Cycle Analysis (LCA) for building systems, this presentation reviews the history and state of LCA practice in the U.S. from a...

16 September 2014
Stainless Steel Claddings for High-Rise Architecture
Especially during the last 20 years stainless steel has become an approved and much valued cladding material for sophisticated architecture. Starting with the first architectural...

16 September 2014
The 8x8 Tower: Sustainable Citizenship for the 21st Century
The 8X8 Tower addresses challenges created by our increasingly populated, dense and vertically extruded urban environment by creating a socially and environmentally sustainable residential community...

07 November 2013
Best Tall Building Featured Finalist: Tree House Residence Hall: Students in the Sky
Created on a limited public-university budget and an aggressive schedule, the Tree House achieves environmental conservation goals while still providing a memorable environment for students....

07 November 2013
Fazlur Khan Lifetime Achievement Medal: Geotechnics for the World’s Tallest
Clyde Baker has performed geotechnical engineering for seven of the 16 tallest buildings in the world, and a major portion of the high-rise buildings built...

07 November 2013
Interview: Tree House Residence Hall
B.K. Boley of ADD Inc discusses the Tree House Residence Hall in Boston, Massachusetts, a Finalist for Best Tall Building Americas. The artful and organic...

07 November 2013
Lynn S. Beedle Lifetime Achievement Award: A Lifetime's Work
Lynn S. Beedle Lifetime Achievement Awardee Henry Cobb's career is remarkable because of his ethical and forward-thinking approach to the design of tall buildings and...

11 June 2013
From London to Chicago: The Willis Group and Tall Buildings
From the 1970’s seminal Willis Faber Dumas Ipswich building, through 51 Lime Street London (winner of the CTBUH 2008 Best Tall Building Europe award), to...

11 June 2013
Interview: Emerging Corporate Mobility
Carmine Bilardello of Willis Group is interviewed by Jeff Herzer during the 2013 CTBUH London Conference at The Brewery, London. Carmine talks about emerging corporate...

04 February 2013
2013 CTBUH YPC Presentation
The Young Professionals organized a Student Workshop at IIT to cover the design and construction of Roosevelt Tower. The presentation was led by: Joe Dietz,...

18 October 2012
Fazlur Kahn Lifetime Achievement Medal: A Lifetime’s Engineering Collaboration
The partnership between Charles Thornton and Richard Tomasetti has provided the backbone for many of the most dramatic and innovative tall buildings around the world....

18 October 2012
Lynn S. Beedle Lifetime Achievement Award: Archi-neering Tall
Never predictable, never simplistic, Helmut Jahn has developed a complex portfolio of iconic buildings around the world. Standout projects include the Sony Center in Berlin,...

03 November 2011
Best Tall Building Americas: Eight Spruce Street: Getting Under the Skin: Façade Innovation
The façade of "New York by Gehry" at Eight Spruce Street is designed to create a draping fabric-like quality and gives the building its landmark...

11 October 2011
One World Trade Center: A New Icon Rises at Ground Zero
Nicholas Holt from SOM New York presents on re-establishing the culture grid after the effects of September 11th. He speaks on the master plan, how...

11 October 2011
Vertical Expansion Leads to Innovative Solutions
The 300 East Randolph building establishes a new standard for innovation in the Chicago skyline. Responding to the programmatic need to accommodate flexibility for future...

21 October 2010
Best Tall Building Americas: The Bank of America Tower: High Performance Design, Health & Productivity
Lisa Shpritz, Senior Vice President, Bank of America, and Richard Cook, Partner, Cook + Fox Architects. Bank of America Tower has produced a high level...

21 October 2010
Fazlur Khan Lifetime Achievement Medal: The Skyscraper and the Structural Process: 40 years of engineering the Supertall
Prof. Seinuk is known as a worldwide authority on the design and construction of high-rise concrete and steel buildings. A reflection of his life's work...

21 October 2010
Lynn S. Beedle Lifetime Achievement Award: From New York to Shanghai: A Lifetime of Tall
William Pedersen, Partner, Kohn Pedersen Fox Associates. Mr. Pedersen’s approach to design has been one that weds formal and technical originality with a modesty informed...

23 October 2009
Chicago: 125 Years of Tall – Reflections
In the city where tall buildings began, this presentation highlights the historical trends, drivers and challenges behind tall buildings and sustainable urban development; what city...

23 October 2009
Decarbonization of Our Central Cities
Much of the consideration of sustainable design is being focused on new and future buildings. However, arguably, the greatest difference to cutting energy and carbon...

22 October 2009
A Lifetime of Tall, From an Architect-Developer’s Perspective
John Portman is the recipient of the CTBUH 2009 Lynn S. Beedle lifetime achievement award, which will be conferred at the awards dinner during the...

22 October 2009
American Commerce Center
US cities such as Chicago, New York and San Francisco have attracted much of the US attention for skyscrapers in the boom of the past...

22 October 2009
Chicago Spire: Technical Twisting and Turning
For the best part of a decade, Asia eclipsed the U.S. as the leader in the world’s tallest buildings. In the mid-2000s, however, a number...

22 October 2009
Chicago: A City Re-Invents Itself
Tall Buildings have enjoyed an unprecedented renaissance internationally in the past decade or two that has seen their number and height increase across much of...

22 October 2009
Skyscrapers as Business Strategy: Trump International Hotel and Tower - Chicago
The Trump International Hotel and Tower Chicago completes this year as the tallest building in the US built in 35 years, since Sears Tower. In...

02 November 2008
Founder and First Chairman 'Lynn Beedle'
Biography about Lynn Beedle and the Council on Tall Buildings, narrated by his son David and shown during the first annual awards dinner. For his...

05 March 2008
A Statement in Steel: The New York Times Building
Kyle E. Krall, Thornton Tomasetti presented some of the challenges driven by aesthetic, erection, and fabrication considerations of the exterior steel of the New Yotk...

05 March 2008
Challenging Preconceptions of the High-Rise Typology
Ole Scheeren from the Office of Metropolitan Architecture, presented some of the strategies utilized by OMA to challenge preconceptions of the tall building typology at...

05 March 2008
Hearst Headquarters: Innovation and Heritage in Harmony
Bart Sullivan, WSP Cantor Seinuk, presented the new $500million Hearst Corporation headquarters at the CTBUH 8th World Congress in Dubai. This 46-story, 600 ft tall,...

05 March 2008
Tall Structural Sustainability in an Island Context: The Hawaii Experience
The presentation includes an examination of high-rise projects in an island context from the most remote large city in the world Honolulu, Hawaii at the...

05 March 2008
Tall, Gray, and Green: Reinforced Concrete Construction in the Pacific Northwest
Martin Maingot, Cary Kopczynski & Company, presented four case studies of how structural engineers at his firm have contributed to green building design in the...

03 March 2008
A Tale of Two Cities: Collaborative Innovations for Sustainable Towers
John Lahey, Solomon Cordwell Buenz and Ron Klemencic, Magnusson Klemencic Associates presented two of their collaborative projects at the CTBUH 8th World Congress in Dubai....

03 March 2008
Chicago: Building a Green City
Sadhu Johnston from the office of Mayor Richard Daley, City of Chicago, highlighted the city's tradition of innovation in architecture from balloon-frame houses to steel...

03 March 2008
San Francisco: Promoting Tall Buildings Through Sustainable Incentives
Jeffrey Heller & Clark Manus, of Heller Manus, talked about San Francisco as an interesting and prototypical example of what is and will be happening...

03 March 2008
Tall Buildings: Sustainable Design Opportunities
Akbar Tamboli from Thornton Tomasetti, focused on the incorporation of sustainable structural designs at the CTBUH 8th World Congress. The three major tall buildings he...
There are no results for your search query. Please try a different variation.
Subscribe below to receive periodic updates from CTBUH on the latest Tall Building and Urban news and CTBUH initiatives, including our monthly newsletter. Fields with a red asterisk (*) next to them are required.
View our privacy policy
