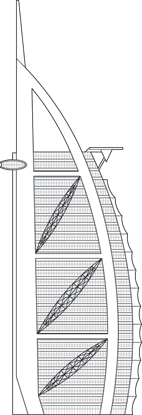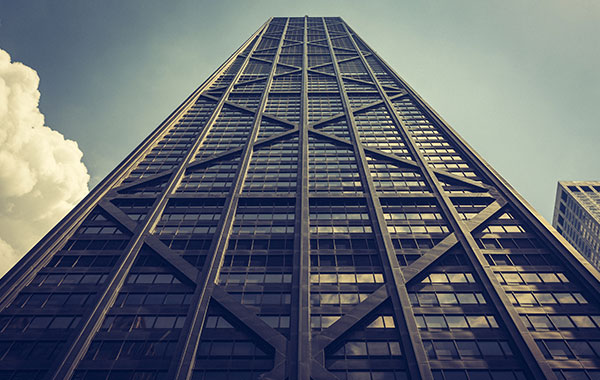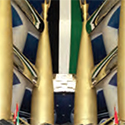Filter by
You must be a CTBUH Member to view this resource.

Burj Al Arab
Burj Al Arab Hotel, Chicago Beach Hotel & Resort
Building
Completed
1999
Hotel
Composite
321 m / 1,053 ft
56
3
202
18
7 m/s
120,000 m² / 1,291,669 ft²
You must be a CTBUH Member to view this resource.
You must be a CTBUH Member to view this resource.
Proposed
Construction Start
Completed
Other Consultant refers to other organizations which provided significant consultation services for a building project (e.g. wind consultants, environmental consultants, fire and life safety consultants, etc).
Material Supplier refers to organizations which supplied significant systems/materials for a building project (e.g. elevator suppliers, facade suppliers, etc).
You must be a CTBUH Member to view this resource.
Usually involved in the front end design, with a "typical" condition being that of a leadership role through either Schematic Design or Design Development, and then a monitoring role through the CD and CA phases.
The Design Engineer is usually involved in the front end design, typically taking the leadership role in the Schematic Design and Design Development, and then a monitoring role through the CD and CA phases.
The Design Engineer is usually involved in the front end design, typically taking the leadership role in the Schematic Design and Design Development, and then a monitoring role through the CD and CA phases.
The main contractor is the supervisory contractor of all construction work on a project, management of sub-contractors and vendors, etc. May be referred to as "Construction Manager," however, for consistency CTBUH uses the term "Main Contractor" exclusively.
Other Consultant refers to other organizations which provided significant consultation services for a building project (e.g. wind consultants, environmental consultants, fire and life safety consultants, etc).
Material Supplier refers to organizations which supplied significant systems/materials for a building project (e.g. elevator suppliers, facade suppliers, etc).
22 August 2018 - CTBUH Research
4 March 2008 - Event

11 October 2019
CTBUH Research
The default image of the skyscraper for the past 50 years in the public imagination has likely been the extruded, rectilinear corporate “box,” derived from...

30 July 2020
History does not want for dizzying fantasies of tall buildings. From the Tower of Babel onwards, humanity has dreamed of ever-more wondrous skyscrapers, whether we...
When construction began on the private island upon which Burj Al Arab would be built, Dubai was a very different place. In the late 1990’s, the rapid pace of construction which developed one of the world’s most impressive skylines was just in its very early stages, and as such, the Burj Al Arab is regarded as one of the first key landmarks of modern Dubai. When opened in 1999, Burj Al Arab was advertised as the world’s first and only 7 star hotel, offering a luxury experience that was truly unique.
Inspired by the shape of a sail boat about to head into the Persian Gulf, the triangular shaped building’s design began with intent to create a recognizable landmark for the emerging city. Upon completion, Burj Al Arab was the world’s tallest hotel and included the world’s tallest atrium which rises 182 meters through the interior of the building. The atrium is aligned to the building’s southern exposure and is separated from the outside by a glass fiber screen attached to the building through a network of steel cables. The screen reduces solar heat gain through the elimination of windows while still allowing for diffused light to enter the atrium space. The screen is designed to flex with the wind loads of the building’s coastal location and is coated with Teflon, a non-stick coating often used in kitchenware which prevents dust and dirt from adhering to the screen in the desert environment where wind-blown sand is common.
The guest rooms are aligned in a wedge formation flanking the atrium and facing out into the gulf, while 9 restaurants and lounges are spread throughout the structure, including on the uppermost floor. The main roofline includes a helipad which can guests may use to travel to and from the building. The occupiable space of Burj Al Arab is set within an external structural system built within a composite frame and includes six large diagonal steel trusses, each one as long as a football field. Because of the location positioned into the gulf, the foundation is only made up of friction piles extending 45 meters into the sand below the island, in contrast to bedrock which often anchors supertall buildings.
In early 2016, the private island was expanded 10,000 square meters in size through the use of a steel deck attached to piles driven into the seabed. The northward extension was built in modular form using six individual pieces constructed in Finland and sent by ship 8,000 nautical miles to the Burj Al Arab.
As Dubai has continued to build up around the Burj Al Arab, it has lost its title of world’s tallest hotel multiple times to nearby towers. As the skyline continues to expand Burj Al Arab will remain a key landmark that will not only be intrinsically part of Dubai’s world image, but it will also serve a reminder of the transition era when Dubai emerged into the city it is today.

11 October 2019
CTBUH Research
The default image of the skyscraper for the past 50 years in the public imagination has likely been the extruded, rectilinear corporate “box,” derived from...

17 October 2016
Huan Wu & Ashraf Wassef, The Jotun Group
A protective coating is applied as a long term anti-corrosion method in steel protection; it can save the operation costs of buildings across entire life...

11 June 2014
CTBUH Research
In this installment of Tall Buildings in Numbers, CTBUH considers how helipads are used on skyscrapers, and which are the highest in the world. The...
22 August 2018
CTBUH has released a Tall Buildings in Numbers (TBIN) interactive data study on the world's tallest buildings with dampers.
4 March 2008
Tours to experience five seminal projects in Dubai including the Burj Dubai, the Emirates Towers, the Index Tower, the Burj Al Arab and Palm Jumeirah.
Subscribe below to receive periodic updates from CTBUH on the latest Tall Building and Urban news and CTBUH initiatives, including our monthly newsletter. Fields with a red asterisk (*) next to them are required.
View our privacy policy