Filter by
You must be a CTBUH Member to view this resource.

Empire State Building
350 5th Avenue
Building
Completed
1931
Office
All-Steel
LEED Gold
381 m / 1,250 ft
102
1
73
7.1 m/s
208,879 m² / 2,248,355 ft²
You must be a CTBUH Member to view this resource.
You must be a CTBUH Member to view this resource.
Construction Start
Completed
Retrofit Start
Other Consultant refers to other organizations which provided significant consultation services for a building project (e.g. wind consultants, environmental consultants, fire and life safety consultants, etc).
Material Supplier refers to organizations which supplied significant systems/materials for a building project (e.g. elevator suppliers, facade suppliers, etc).
The Design Engineer is usually involved in the front end design, typically taking the leadership role in the Schematic Design and Design Development, and then a monitoring role through the CD and CA phases.
The CTBUH lists a project manager when a specific firm has been commissioned to oversee this aspect of a tall building’s design/construction. When the project management efforts are handled by the developer, main contract, or architect, this field will be omitted.
You must be a CTBUH Member to view this resource.
Usually involved in the front end design, with a "typical" condition being that of a leadership role through either Schematic Design or Design Development, and then a monitoring role through the CD and CA phases.
The Design Engineer is usually involved in the front end design, typically taking the leadership role in the Schematic Design and Design Development, and then a monitoring role through the CD and CA phases.
The Design Engineer is usually involved in the front end design, typically taking the leadership role in the Schematic Design and Design Development, and then a monitoring role through the CD and CA phases.
The main contractor is the supervisory contractor of all construction work on a project, management of sub-contractors and vendors, etc. May be referred to as "Construction Manager," however, for consistency CTBUH uses the term "Main Contractor" exclusively.
Other Consultant refers to other organizations which provided significant consultation services for a building project (e.g. wind consultants, environmental consultants, fire and life safety consultants, etc).
Material Supplier refers to organizations which supplied significant systems/materials for a building project (e.g. elevator suppliers, facade suppliers, etc).
The Design Engineer is usually involved in the front end design, typically taking the leadership role in the Schematic Design and Design Development, and then a monitoring role through the CD and CA phases.
The CTBUH lists a project manager when a specific firm has been commissioned to oversee this aspect of a tall building’s design/construction. When the project management efforts are handled by the developer, main contract, or architect, this field will be omitted.
Other Consultant refers to other organizations which provided significant consultation services for a building project (e.g. wind consultants, environmental consultants, fire and life safety consultants, etc).
Material Supplier refers to organizations which supplied significant systems/materials for a building project (e.g. elevator suppliers, facade suppliers, etc).
13 October 2016 - CTBUH Research
28 October 2015 - Event
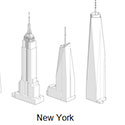
17 October 2016 | New York City
This presentation outlined X-Information Modeling or XIM, a method of data-driven decision-making for the design of tall buildings. Developed over its application on more than...
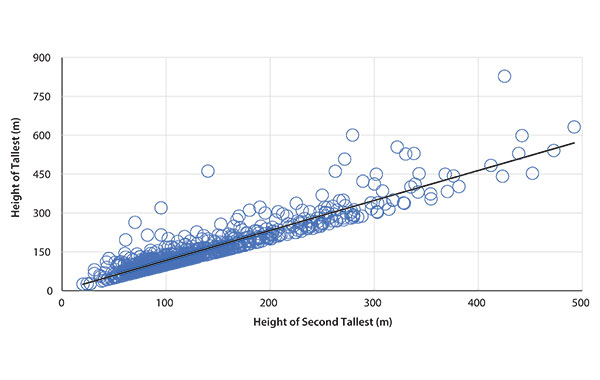
16 May 2023
Jason Barr & Peter A. Weismantle
This paper reviews the development history of record-breaking skyscrapers to better understand their economics. Given how tall they are, the supposed reason for their construction...

19 October 2020
New York City’s skyline is forever adapting, thrusting ever higher upwards as a jostling amalgam of evolving styles and forms. Although surpassed in height by...
As the tallest building in the world from 1931 to 1971, the Empire State Building is the ancestor of all supertall skyscrapers and makes a lasting impression in the minds of all who have stood beneath, or atop, this international icon. Among the accolades and achievements that this tower claims, perhaps the most impressive is that it took less than 14 months to construct, a timeline that is unimaginable for a building of similar height today. Marveling at the ability of steel-framed buildings to support added weight, architects tested the material at a supreme scale. The art deco style of the building is appropriately capped with an ornamental spire, one that urban legend claims was designed as an anchorage point for dirigibles, but was actually built to ensure the building would be taller than the Chrysler Building. With its thousands of programmable LED lights, it has become one of the most memorable features of the building.
As part of its total redevelopment for 21st Century companies, in 2009 a $106 million energy efficiency retrofit was launched, which has transformed it into one of the most sustainable buildings in the world of any age. These upgrades realize a yearly savings of $4.4 million in energy and operational costs. The retrofit ranged from upgrades to efficient MEP systems to the reconstruction of all 6,514 windows into units that have 400% the thermal performance of normal dual pane windows; from the installation of redundant fiber optics building-wide to the creation of new public areas and amenities; and more. The Empire State Building remains a ground-breaking office property in the national and global real estate market. It was the tallest LEED certified building in the United States when it was awarded the designation in 2011. Not once, but twice has this building shown the world new possibilities in the tall building world: first, with its achievement in sheer height and speed of construction, and second, with its rebirth as a sustainable building. It will continue to be a prime example of how a world-class tower can continue to maintain its iconic status in a changing world.

17 October 2016 | New York City
This presentation outlined X-Information Modeling or XIM, a method of data-driven decision-making for the design of tall buildings. Developed over its application on more than...
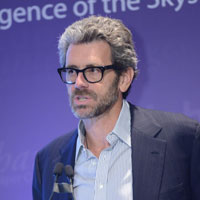
26 October 2015 | New York City
This presentation underscores the extraordinary commitment that Empire State Realty Trust, Inc. has made to establish the Empire State Building as one of the most...

26 October 2015 | New York City
Anthony Malkin of Empire State Realty Trust is interviewed by Chris Bentley during the 2015 CTBUH New York Conference at the Grand Hyatt New York....

19 September 2012 | New York City
The existing building stock in some regions accounts for nearly as much energy consumption and carbon emissions as the transportation and industrial sectors combined. Existing...

22 October 2009 | New York City
Dan Probst of Jones Lang LaSalle is interviewed by Jeff Herzer during the 2009 CTBUH Chicago Conference at Illinois Institute of Technology, Chicago. Dan talks...

03 March 2008 | New York City
Kyoung Sun Moon from the University of Illinois at Urbana-Champaign discussed stiffness-based design methodologies for tall building structures at the CTBUH 8th World Congress in...

16 May 2023
Jason Barr & Peter A. Weismantle
This paper reviews the development history of record-breaking skyscrapers to better understand their economics. Given how tall they are, the supposed reason for their construction...
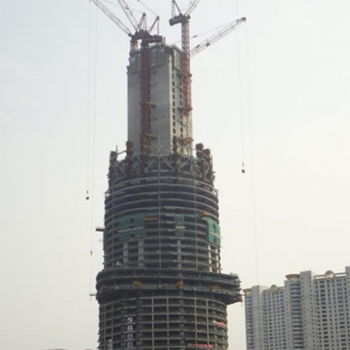
01 September 2018
Kyoung Sun Moon, Yale University School of Architecture
Tall buildings which began from about 40 m tall office towers in the late 19th century have evolved into mixed-use megatall towers over 800 m....
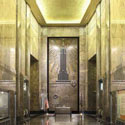
26 October 2015
Anthony Malkin, Empire State Realty Trust
This paper underscores the extraordinary commitment that Empire State Realty Trust, Inc. has made to establish the Empire State Building as one of the most...
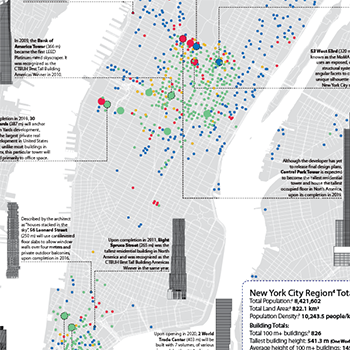
22 October 2015
CTBUH Research
A timeline of skyscraper completions in New York uncannily resembles the boom and bust cycles of the United States in the 20th and early 21st...
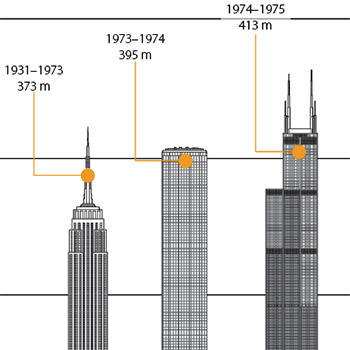
24 August 2015
CTBUH Research
Perhaps no element of a tall building is more closely related to the pure pleasure of standing high in the sky and taking in the...

01 November 2013
Dario Trabucco & Fava Pablo, Università IUAV di Venezia
Crumbling façades, asbestos, and outdated elevators are often cited as reasons to tear down tall buildings and create new skyscrapers. However, renovating a tall building...
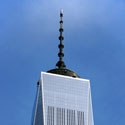
27 January 2012
Adrian Smith, Adrian Smith + Gordon Gill Architecture; Paul Beitler, Beitler Real Estate Services LLC
In 1990, only 11 buildings in the world could be counted as a “supertall” (defined as a building over 300 meters tall), and all but...

01 August 2011
Nathaniel Hollister, Jan Klerks & Antony Wood, CTBUH
New York’s dramatic skyline, over a century in the making, has for years been the envy of cities around the world. From the very birth...

13 November 2010
CTBUH Research
Includes records of the tallest buildings/structures according to function and structural material, the highest spaces according to function, and some lesser-known titles such as the...

06 November 2010
Harace Lin, Taipei Financial Center Corp.
The world’s tallest buildings have always been more about expression rather than necessity or a solution to any problem. Being the visible landmarks that they...

19 October 2020
New York City’s skyline is forever adapting, thrusting ever higher upwards as a jostling amalgam of evolving styles and forms. Although surpassed in height by...

19 April 2019
New York City is about to embark on an ambitious plan to fight climate change that would force thousands of large buildings, like the Empire...

21 January 2019
For decades, the New York City skyline was dominated by one building, the 1,250-foot-tall (381-meter) Empire State Building. But 17 “supertall” skyscrapers — defined as...
13 October 2016
The Council is pleased to announce the Top Company Rankings for numerous disciplines as derived from the list of projects appearing in 100 of the World’s Tallest Buildings.
28 October 2015
CTBUH 2015 delegates toured the Empire State Building as the most iconic skyscraper and its retrofit into the today's environment-aware society.
26 October 2015
The reception provided attendees an opportunity to meet and network with their fellow delegates in the incredible setting of the 80th Floor of the historic Empire State Building.
17 September 2015
The CTBUH Urban Habitat / Urban Design Committee organized guided walking tours of 16 cities around the globe, focusing on urban habitats around tall buildings.
Subscribe below to receive periodic updates from CTBUH on the latest Tall Building and Urban news and CTBUH initiatives, including our monthly newsletter. Fields with a red asterisk (*) next to them are required.
View our privacy policy