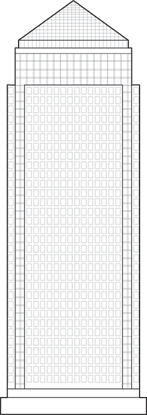Filter by
You must be a CTBUH Member to view this resource.

One Canada Square
Canary Wharf DS7
Building
Completed
1991
Office
All-Steel
236 m / 774 ft
50
3
900
36
162,422 m² / 1,748,296 ft²
You must be a CTBUH Member to view this resource.
You must be a CTBUH Member to view this resource.
Construction Start
Completed
Usually involved in the front end design, with a "typical" condition being that of a leadership role through either Schematic Design or Design Development, and then a monitoring role through the CD and CA phases.
The main contractor is the supervisory contractor of all construction work on a project, management of sub-contractors and vendors, etc. May be referred to as "Construction Manager," however, for consistency CTBUH uses the term "Main Contractor" exclusively.
You must be a CTBUH Member to view this resource.
Usually involved in the front end design, with a "typical" condition being that of a leadership role through either Schematic Design or Design Development, and then a monitoring role through the CD and CA phases.
The Design Engineer is usually involved in the front end design, typically taking the leadership role in the Schematic Design and Design Development, and then a monitoring role through the CD and CA phases.
The Design Engineer is usually involved in the front end design, typically taking the leadership role in the Schematic Design and Design Development, and then a monitoring role through the CD and CA phases.
The main contractor is the supervisory contractor of all construction work on a project, management of sub-contractors and vendors, etc. May be referred to as "Construction Manager," however, for consistency CTBUH uses the term "Main Contractor" exclusively.
29 January 2015 - Event
13 June 2013 - Event

13 April 2011
CTBUH Research
Tall buildings are spreading across the globe at an ever-increasing rate. This study demonstrates the relationship between population and tall buildings across those countries and...

13 April 2011
CTBUH Research
Tall buildings are spreading across the globe at an ever-increasing rate. This study demonstrates the relationship between population and tall buildings across those countries and...

16 October 2005
Lawrence S. Ng, Cesar Pelli & Associates
Cesar Pelli recently completed the design of two tall buildings: one in Madrid and one in the United Arab Emirates, both extreme climatic conditions. Both...
29 January 2015
The new CTBUH Urban Habitat / Urban Design Committee organized a highly successful Winter Spaces Walking Tour in seven cities around the world.
Subscribe below to receive periodic updates from CTBUH on the latest Tall Building and Urban news and CTBUH initiatives, including our monthly newsletter. Fields with a red asterisk (*) next to them are required.
View our privacy policy