Filter by
You must be a CTBUH Member to view this resource.
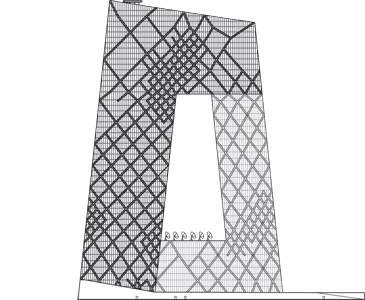
CCTV Headquarters
China Central TV Headquarters
Building
Completed
2012
Office
Concrete-Steel Composite
234 m / 768 ft
54
3
2702
75
7 m/s
316,000 m² / 3,401,396 ft²
You must be a CTBUH Member to view this resource.
You must be a CTBUH Member to view this resource.
Proposed
Construction Start
Completed
Usually takes on the balance of the architectural effort not executed by the "Design Architect," typically responsible for the construction documents, conforming to local codes, etc. May often be referred to as "Executive," "Associate," or "Local" Architect, however, for consistency CTBUH uses the term "Architect of Record" exclusively.
The Design Engineer is usually involved in the front end design, typically taking the leadership role in the Schematic Design and Design Development, and then a monitoring role through the CD and CA phases.
The Engineer of Record takes the balance of the engineering effort not executed by the “Design Engineer,” typically responsible for construction documents, conforming to local codes, etc.
The Design Engineer is usually involved in the front end design, typically taking the leadership role in the Schematic Design and Design Development, and then a monitoring role through the CD and CA phases.
The main contractor is the supervisory contractor of all construction work on a project, management of sub-contractors and vendors, etc. May be referred to as "Construction Manager," however, for consistency CTBUH uses the term "Main Contractor" exclusively.
Other Consultant refers to other organizations which provided significant consultation services for a building project (e.g. wind consultants, environmental consultants, fire and life safety consultants, etc).
You must be a CTBUH Member to view this resource.
Usually involved in the front end design, with a "typical" condition being that of a leadership role through either Schematic Design or Design Development, and then a monitoring role through the CD and CA phases.
Usually takes on the balance of the architectural effort not executed by the "Design Architect," typically responsible for the construction documents, conforming to local codes, etc. May often be referred to as "Executive," "Associate," or "Local" Architect, however, for consistency CTBUH uses the term "Architect of Record" exclusively.
The Design Engineer is usually involved in the front end design, typically taking the leadership role in the Schematic Design and Design Development, and then a monitoring role through the CD and CA phases.
The Engineer of Record takes the balance of the engineering effort not executed by the “Design Engineer,” typically responsible for construction documents, conforming to local codes, etc.
The Design Engineer is usually involved in the front end design, typically taking the leadership role in the Schematic Design and Design Development, and then a monitoring role through the CD and CA phases.
The main contractor is the supervisory contractor of all construction work on a project, management of sub-contractors and vendors, etc. May be referred to as "Construction Manager," however, for consistency CTBUH uses the term "Main Contractor" exclusively.
Other Consultant refers to other organizations which provided significant consultation services for a building project (e.g. wind consultants, environmental consultants, fire and life safety consultants, etc).
These are firms that consult on the design of a building's façade. May often be referred to as "Cladding," "Envelope," "Exterior Wall," or "Curtain Wall" Consultant, however, for consistency CTBUH uses the term "Façade Consultant" exclusively.
Material Supplier refers to organizations which supplied significant systems/materials for a building project (e.g. elevator suppliers, facade suppliers, etc).
2013 CTBUH Awards
2013 CTBUH Awards
20 September 2014 - Event
1 November 2013 - Event
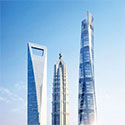
17 October 2016 | Beijing
This presentation endeavors to establish guidelines for a new era of architecture in China, setting forth principles on improved policy implementation to promote the development...
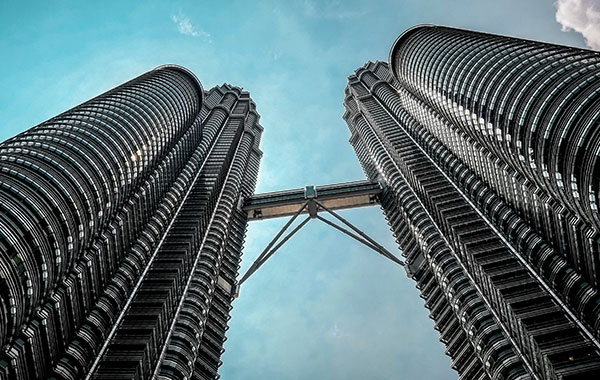
01 August 2020
CTBUH Research
Linking tall buildings with horizontal spaces, whether purely for circulation or containing programming, has been a subject of fascination for as long as tall buildings...
The CCTV headquarters is an unusual take on the skyscraper typology. Instead of competing in the race for ultimate height and style through a traditional two-dimensional tower soaring skyward, CCTV’s loop poses a truly three-dimensional experience, culminating in a 75-meter cantilever.
CCTV’s form facilitates the combination of the entire process of TV-making in a loop of interconnected activities. Two towers rise from a common production studio platform, the Plinth. Each tower has a different character: Tower 1 serves as editing area and offices, and the lower Tower 2 is dedicated to news broadcasting. They are joined by a cantilevering bridge for administration, the Overhang.
The main lobby, in Tower 1, is an atrium stretching three floors underground, and three floors up. It has a direct connection with Beijing’s subway network, and is the arrival and departure hub for the 10,000 workers inside CCTV headquarters. Connected to the lobby, 13 production studios (the largest is 2,000 square meters) perform the main function of the building: TV making.
The CCTV headquarters also facilitates an unprecedented degree of public access to the production of China’s media: a Public Loop takes visitors on a dedicated path through the building, revealing everyday studio work as well as the history of CCTV, and culminating at the edge of the cantilever, with spectacular views towards the CBD, the Forbidden City, and the rest of Beijing.
A Media Park forms a landscape of public entertainment, outdoor filming areas and production studios as an extension of the central green axis of the CBD.
The innovative structure of the CCTV Headquarters is the result of long-term collaboration between European and Chinese architects and engineers to achieve new possibilities for the high-rise. Early on, the team determined that the only way to deliver the desired architectural form was to engage the entire facade structure, creating in essence an external continuous tube system. The tube, which resists all of the lateral forces on the building and also carries much of the gravity force, is ideally suited to deal with the nature and intensity of permanent and temporary loading on the building.
The engineering forces at work are thus rendered visible on the façade: a web of triangulated steel tubes – diagrids – which, instead of forming a regular pattern of diamonds, become dense in areas of greater stress and looser and more open in areas requiring less support. The façade itself becomes a visual manifestation of the building's structure.
A versatile, efficient structure that bridges in bending and torsion between the Towers to create the continuous form of the Overhang section, the diagrid provides enough strength and stiffness in the Towers to carry loads to the ground. The structural system stiffens the podium and tower bases to favorably distribute loads to the foundation. It enables performance to be optimized, through adjustment of the bracing pattern, to satisfy contrasting demands of stiffness and flexibility.
The diagrid provides maximum flexibility for the bespoke planning of the interiors, since bracing is not needed within the floorplates. This allows large studio spaces to be laid out within the towers. It has enabled the Overhang section to be constructed without the need for temporary propping, since the braced skin provided stability as the steelwork was cantilevered out from the towers. This type of structure has a high degree of inherent robustness and redundancy, due to the potential for adopting alternative load paths in the unlikely event a key element’s removal.
The self-supporting hybrid facade structure features high performance glass panels with a sun shading of 70 percent open ceramic frit, creating the soft silver-grey color that gives the building a surprisingly subtle presence in the Beijing skyline.
2013 CTBUH Awards
2013 CTBUH Awards

17 October 2016 | Beijing
This presentation endeavors to establish guidelines for a new era of architecture in China, setting forth principles on improved policy implementation to promote the development...
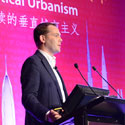
18 September 2014 | Beijing
David Gianotten from OMA presents at the 2014 Shanghai Conference closing plenary on "The Public Meaning of Skyscrapers: Shenzhen Stock Exchange and CCTV."

07 November 2013 | Beijing
CCTV Headquarters singlehandedly paved the way from the height-obsessed, set-back skyscraper of the past to the sculptural and spatial skyscraper of the present, at the...

07 November 2013 | Beijing
The 12th Annual Awards Ceremony & Dinner was held in Mies van der Rohe's iconic Crown Hall, on the Illinois Institute of Technology campus, Chicago....

07 November 2013 | Beijing
Rem Koolhaas discusses CCTV Headquarters, the Best Tall Building Worldwide and Asia & Australasia Winner. Rem discusses his views on architecture and the issues with...

21 September 2012 | Beijing
James Robinson of Hongkong Land Limited is interviewed by Jeff Herzer during the 2012 CTBUH Shanghai Congress at the Jin Mao, Shanghai. James talks about...

19 September 2012 | Beijing
With Asia's unparalleled and continued pace of growth fueled by economic development, the world order has shifted eastwards, and China in particular has risen as...

05 March 2008 | Beijing
Ole Scheeren from the Office of Metropolitan Architecture, presented some of the strategies utilized by OMA to challenge preconceptions of the tall building typology at...

05 March 2008 | Beijing
Sam Lee, of Guangzhou Scientific Computing Consultants, presented a solution on the ABAQUS platform at the CTBUH 8th World Congress in Dubai by selecting the...

01 August 2020
CTBUH Research
Linking tall buildings with horizontal spaces, whether purely for circulation or containing programming, has been a subject of fascination for as long as tall buildings...
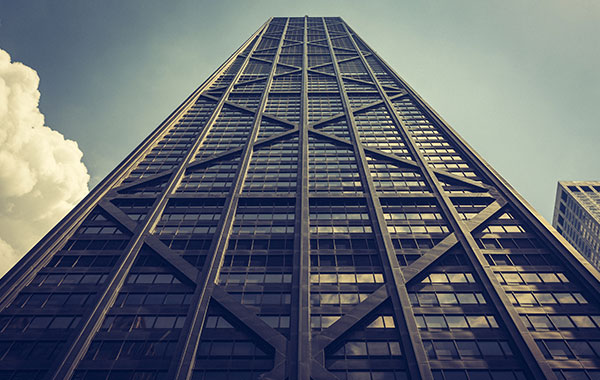
11 October 2019
CTBUH Research
The default image of the skyscraper for the past 50 years in the public imagination has likely been the extruded, rectilinear corporate “box,” derived from...
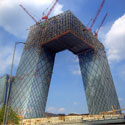
01 March 2018
Kyoung Sun Moon, Yale University School of Architecture
The emergence of tall buildings in the late 19th century was possible by using new materials and separating the role of structures and that of...
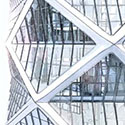
01 December 2016
Kheir Al-Kodmany, University of Illinois; Mir M. Ali, University of Illinois at Urbana-Champaign
There is much architectural and engineering literature which discusses the virtues of exterior bracing and diagrid systems in regards to sustainability - two systems which...
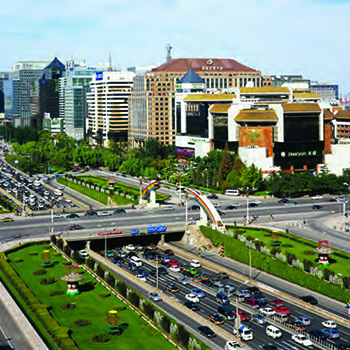
17 October 2016
Long Ma, Jing Huang & Cheng Hou, BIAD
Can we still save our city? How high can buildings in Beijing arise? Beijing has so many ancient buildings; can they coexist harmoniously with skyscrapers?...
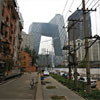
16 September 2014
David Gianotten, Rem Koolhaas & Sylvia Chan, OMA
Through the designs of Shenzhen Stock Exchange and the CCTV Headquarters in Beijing, the paper illustrates the potential of skyscrapers in creating public meaning. This...
butyrskii_igor.jpg)
26 February 2014
Rem Koolhaas & David Gianotten, OMA
On the occasion of receiving the Best Tall Building Worldwide award at the 12th Annual CTBUH Awards Symposium and Dinner for CCTV Headquarters, Beijing, Rem...
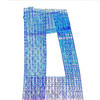
01 September 2013
Y. L. Xu & Y. Xia, The Hong Kong Polytechnic University; S. Zhan, H. Xia & N. Zhang, Beijing Jiaotong University
The emergence of a growing number of tall buildings, often with unusual shapes and innovative structural systems, has led to the realization of the need...

21 September 2012
Ole Scheeren, Büro Ole Scheeren
With Asia’s unparalleled and continued pace of growth fueled by economic development, the world order has shifted eastwards, and China has risen as the defining...

01 August 2012
Andrew Luong & Michael Kwok; Arup
A study of a number of linked high-rise towers in China finds designs anchored by innovative, unimposing structural solutions, which address issues of costs and...
21 September 2014
Attendees of the Beijing tour toured the new CBD development on the east side of town, projected to contain 15 towers, many of whose foundations were already visibly underway.
1 November 2013
“Towards Zero Carbon,” a collaborative design studio between Tongji University, CTBUH and the Illinois Institute of Technology, made a week-long visit to Chicago in November.
1 September 2013
The International Journal of High-Rise Buildings, Volume 2: Number 3 includes 8 papers focusing on pure research content and investigations in tall building design.
Subscribe below to receive periodic updates from CTBUH on the latest Tall Building and Urban news and CTBUH initiatives, including our monthly newsletter. Fields with a red asterisk (*) next to them are required.
View our privacy policy