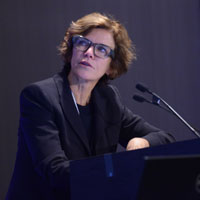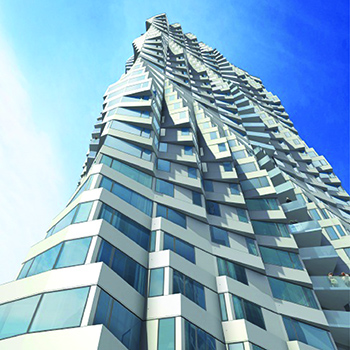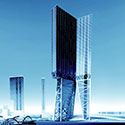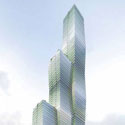City Hyde Park
Chicago
- Facts
-
Metrics
You must be a CTBUH Member to view this resource.
Official Name
City Hyde Park
Name of Complex
Type
Building
Status
Completed
Completion
2016
Country
City
Address
Function
A mixed-use tall building contains two or more functions (or uses), where each of the functions occupy a significant proportion of the tower's total space. Support areas such as car parks and mechanical plant space do not constitute mixed-use functions. Functions are denoted on CTBUH "Tallest Building" lists in descending order, e.g., "hotel/office" indicates hotel function above office function.
Residential / Retail
Structural Material
Both the main vertical/lateral structural elements and the floor spanning systems are constructed from steel. Note that a building of steel construction with a floor system of concrete planks or concrete slab on top of steel beams is still considered an “all-steel” structure as the concrete elements are not acting as the primary structure.
All-Concrete
Both the main vertical/lateral structural elements and the floor spanning systems are constructed from concrete which has been cast in place and utilizes steel reinforcement bars and/or steel reinforced concrete which has been precast as individual components and assembled together on-site.
All-Timber
Both the main vertical/lateral structural elements and the floor spanning systems are constructed from timber. An all-timber structure may include the use of localized non-timber connections between timber elements. Note that a building of timber construction with a floor system of concrete planks or concrete slab on top of timber beams is still considered an “all-timber” structure as the concrete elements are not acting as the primary structure.
Mixed-Structure
Utilizes distinct systems (e.g. all-steel, all-concrete, all-timber), one on top of the other. For example, a Steel Over Concrete indicates an all-steel structural system located on top of an all-concrete structural system, with the opposite true of Concrete Over Steel.
Composite
A combination of materials (e.g. steel, concrete, timber) are used together in the main structural elements. Examples include buildings which utilize: steel columns with a floor system of reinforced concrete beams; a steel frame system with a concrete core; concrete-encased steel columns; concrete-filled steel tubes; etc. Where known, the CTBUH database breaks out the materials used within a composite building’s primary structural elements.
All-Concrete
Energy Label
LEED Certified BD+C: New Construction
Official Website
Height
52.4 m / 172 ft
Floors Above Ground
14
Floors Below Ground
2
# of Apartments
180
# of Parking Spaces
360
# of Elevators
10
Top Elevator Speed
1.78 m/s
Tower GFA
18,541 m² / 199,574 ft²
Construction Schedule
Proposed
Construction Start
Completed
Architect
Usually involved in the front end design, with a "typical" condition being that of a leadership role through either Schematic Design or Design Development, and then a monitoring role through the CD and CA phases.
Usually takes on the balance of the architectural effort not executed by the "Design Architect," typically responsible for the construction documents, conforming to local codes, etc. May often be referred to as "Executive," "Associate," or "Local" Architect, however, for consistency CTBUH uses the term "Architect of Record" exclusively.
Structural Engineer
The Engineer of Record takes the balance of the engineering effort not executed by the “Design Engineer,” typically responsible for construction documents, conforming to local codes, etc.
Contractor
The main contractor is the supervisory contractor of all construction work on a project, management of sub-contractors and vendors, etc. May be referred to as "Construction Manager," however, for consistency CTBUH uses the term "Main Contractor" exclusively.
You must be a CTBUH Member to view this resource.
Owner
Silliman Group
Developer
Antheus Capital, LLC
Architect
Usually involved in the front end design, with a "typical" condition being that of a leadership role through either Schematic Design or Design Development, and then a monitoring role through the CD and CA phases.
Usually takes on the balance of the architectural effort not executed by the "Design Architect," typically responsible for the construction documents, conforming to local codes, etc. May often be referred to as "Executive," "Associate," or "Local" Architect, however, for consistency CTBUH uses the term "Architect of Record" exclusively.
Structural Engineer
The Engineer of Record takes the balance of the engineering effort not executed by the “Design Engineer,” typically responsible for construction documents, conforming to local codes, etc.
MEP Engineer
The Design Engineer is usually involved in the front end design, typically taking the leadership role in the Schematic Design and Design Development, and then a monitoring role through the CD and CA phases.
WMA Consulting Engineers
Contractor
The main contractor is the supervisory contractor of all construction work on a project, management of sub-contractors and vendors, etc. May be referred to as "Construction Manager," however, for consistency CTBUH uses the term "Main Contractor" exclusively.
Linn-Mathes, Inc.; James McHugh Construction Co.
Other Consultant
Other Consultant refers to other organizations which provided significant consultation services for a building project (e.g. wind consultants, environmental consultants, fire and life safety consultants, etc).
Other Consultant refers to other organizations which provided significant consultation services for a building project (e.g. wind consultants, environmental consultants, fire and life safety consultants, etc).
Threshold Acoustics, LLC
Spaceco, Inc.
WMA Consulting Engineers
Revcon Construction Corporation
Terry Guen Design Associates, Inc.
Lightswitch
Jenkins & Huntington
Videos

27 October 2015 | Chicago
Three Points of the Residential High-Rise: Designing for Social Connectivity
In this presentation we discuss the terms “exo-spatial design,” “solar carving,” and “bridging” as strategies for creating more socially connective tall buildings. As a typology,...
Research

08 August 2017
Birds, Planes and Bio-Blitzes
Jeanne Gang, Studio Gang Architects
Having designed the 262-meter Aqua in Chicago, which completed in 2009, Jeanne Gang, principal and founder of Studio Gang Architects, received considerable attention for what...
About City Hyde Park
City Hyde Park re-imagines the urban apartment building, bringing new options for living, recreation, and leisure to its full-block site—formerly a strip mall and under-used parking lot.
Located at a busy commercial intersection near Lake Michigan and adjacent to a commuter rail stop, it is designed as a pedestrian-friendly hub that has a positive impact on the greater urban evolution of its neighborhood.
Featuring indoor and outdoor amenities, the residential tower rises from the plinth, which supports an expansive green roof and is anchored by a grocery store. At street level, wider, improved sidewalks complement the building’s retail arcade and lobbies, contributing to a dynamic, walkable community scene.
The building’s facade emphasizes its structure with a playful array of stacked concrete panels forming columns, bays, sunshades, and balconies, offering multiple opportunities for residents to socialize, enjoy the outdoors, and connect to the surrounding neighborhood and city. The building’s balcony “stems” act as columns that take gravity loads to the ground. Platforms extend from the stems in phyllotactic patterns that allow oblique sight lines between neighbors, encouraging social connectivity through architecture.
Research

08 August 2017
Birds, Planes and Bio-Blitzes
Jeanne Gang, Studio Gang Architects
Having designed the 262-meter Aqua in Chicago, which completed in 2009, Jeanne Gang, principal and founder of Studio Gang Architects, received considerable attention for what...

01 June 2016
Three Points of the Residential High-Rise: Designing for Social Connectivity
Jeanne Gang, Studio Gang Architects
In this paper we discuss the terms “exo-spatial design,” “solar carving,” and “bridging” as strategies for creating more socially connective tall buildings. As a typology,...

26 October 2015
Three Points of the Residential High-Rise: Designing for Social Connectivity
Jeanne Gang, Studio Gang Architects
In this paper we discuss the terms “exo-spatial design,” “solar carving,” and “bridging” as strategies for creating more socially connective tall buildings. As a typology,...
Subscribe below to receive periodic updates from CTBUH on the latest Tall Building and Urban news and CTBUH initiatives, including our monthly newsletter. Fields with a red asterisk (*) next to them are required.
View our privacy policy




















