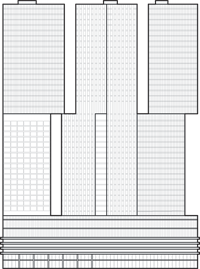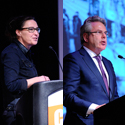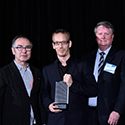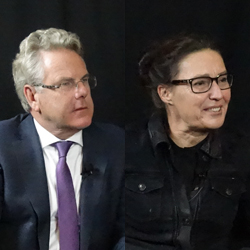Filter by
You must be a CTBUH Member to view this resource.

De Rotterdam
Wilhelminakade
Building
Completed
2013
Office / Residential / Hotel
All-Concrete
151.3 m / 496 ft
45
2
240
278
670
24
6 m/s
162,000 m² / 1,743,753 ft²
You must be a CTBUH Member to view this resource.
You must be a CTBUH Member to view this resource.
Proposed
Construction Start
Completed
The Design Engineer is usually involved in the front end design, typically taking the leadership role in the Schematic Design and Design Development, and then a monitoring role through the CD and CA phases.
The Design Engineer is usually involved in the front end design, typically taking the leadership role in the Schematic Design and Design Development, and then a monitoring role through the CD and CA phases.
Other Consultant refers to other organizations which provided significant consultation services for a building project (e.g. wind consultants, environmental consultants, fire and life safety consultants, etc).
These are firms that consult on the design of a building's façade. May often be referred to as "Cladding," "Envelope," "Exterior Wall," or "Curtain Wall" Consultant, however, for consistency CTBUH uses the term "Façade Consultant" exclusively.
Material Supplier refers to organizations which supplied significant systems/materials for a building project (e.g. elevator suppliers, facade suppliers, etc).
You must be a CTBUH Member to view this resource.
Usually involved in the front end design, with a "typical" condition being that of a leadership role through either Schematic Design or Design Development, and then a monitoring role through the CD and CA phases.
The Design Engineer is usually involved in the front end design, typically taking the leadership role in the Schematic Design and Design Development, and then a monitoring role through the CD and CA phases.
The Design Engineer is usually involved in the front end design, typically taking the leadership role in the Schematic Design and Design Development, and then a monitoring role through the CD and CA phases.
The CTBUH lists a project manager when a specific firm has been commissioned to oversee this aspect of a tall building’s design/construction. When the project management efforts are handled by the developer, main contract, or architect, this field will be omitted.
The main contractor is the supervisory contractor of all construction work on a project, management of sub-contractors and vendors, etc. May be referred to as "Construction Manager," however, for consistency CTBUH uses the term "Main Contractor" exclusively.
Other Consultant refers to other organizations which provided significant consultation services for a building project (e.g. wind consultants, environmental consultants, fire and life safety consultants, etc).
These are firms that consult on the design of a building's façade. May often be referred to as "Cladding," "Envelope," "Exterior Wall," or "Curtain Wall" Consultant, however, for consistency CTBUH uses the term "Façade Consultant" exclusively.
Material Supplier refers to organizations which supplied significant systems/materials for a building project (e.g. elevator suppliers, facade suppliers, etc).
2014 CTBUH Awards

06 November 2014 | Rotterdam
Thursday, 6th November 2014 Chicago, USA. Leslie Shepherd, Chief Architect, General Services Administration, James Cutler, Founding Partner, Cutler Anderson Architects, Michael Goldrick, Project Management Director,...
De Rotterdam is conceived as a vertical city: three interconnected mixed-use towers accommodating offices, apartments, a hotel, conference facilities, shops, restaurants, and cafes. The towers are part of the ongoing redevelopment of the old harbor district of Wilhelminapier, next to the Erasmus Bridge, and aim to reinstate the vibrant urban activity – trade, transport, leisure – once familiar to the neighborhood. De Rotterdam is named after one of the ships on the Holland America Line, which departed from the Wilhelminapier in decades past, carrying thousands of Europeans emigrating to the US.
De Rotterdam consists of three connected towers that appear as stacked and shifted volumes upon a base plinth. The façade design has been kept neutral and transparent; the dynamic appearance of the building is determined by the varied day cycles of the different programs. The deep mullions allow the glazed facades to appear more open or closed, depending on the perspective.
De Rotterdam is an exercise in formal interpretation that is at once reminiscent of an imported mid-century American skyscraper, but epitomizes the off-center experimentalism of modern Dutch art of the foregoing century. The nighttime twinkling of the lights indicating different programs throughout the day lends dynamism and contributes to the humanization of the monoliths. It is as if the moai of Easter Island were constantly craning their necks and raising their eyebrows at the change all around.
At ground floor level, a ceiling height of 8.5 meters ensures a smooth transition between exterior and interior, while loading areas are kept, as much as possible, to other levels. The street-side entrance zone is separated from the waterfront restaurant zone by only a relatively small core, and a large central lobby ensures that a visual connection between street and waterfront remains. The public program on the upper floors of the plinth meets the ground floor in a large atrium; this void extends externally between the low-rise tower volumes to 85 meters’ height. Once within the towers, views between the hotel, office and residential volumes continue the theme of transparency.
The architectural concept produces more than sheer size: urban density and diversity – both in the program and the form – are the guiding principles of the project. De Rotterdam’s stacked towers are arranged in a subtly irregular cluster that refuses to resolve into a singular form, and produces intriguing new views from different perspectives. Similarly, the definition of the building changes according to its multiple uses internally.
The various programs of this urban complex are organized into distinct blocks, providing both clarity and synergy: residents and office workers alike can use the fitness facilities, restaurants, and conference rooms of the hotel. These private users of the building have contact with the general public on the ground floor, with its waterfront cafes. The lobbies for the offices, hotel, and apartments are located in the plinth – a long elevated hall that serves as a general traffic hub for De Rotterdam's wide variety of users.
Comprehensive building management, including an energy monitoring system, has been employed to ensure maximum efficiency throughout De Rotterdam. For the purpose of energy supply, a collective generation system was developed, which feeds all the functions in the building. Power is generated via district heating and co-generation with biofuel, while water from the adjacent Maas river is used for cooling. The temperature system additionally uses low-temperature heating and high-temperature cooling, heat exchangers for heat recovery ventilation, and fan speed to control air handing.
Maximum use of daylight is supplemented by efficient artificial lighting, using high-efficiency reflectors. Appropriate lighting methods have been selected for the various functions, with automatic daylight and motion control in the office areas, and LEDs in the public zones. Sustainability is further improved with water saving taps and reservoirs, and efficient elevators using energy recovery.
2014 CTBUH Awards

06 November 2014 | Rotterdam
Thursday, 6th November 2014 Chicago, USA. Leslie Shepherd, Chief Architect, General Services Administration, James Cutler, Founding Partner, Cutler Anderson Architects, Michael Goldrick, Project Management Director,...

06 November 2014 | Rotterdam
De Rotterdam is conceived as a vertical city: three interconnected mixed-use towers accommodating offices, apartments, a hotel, conference facilities, shops, restaurants, and cafes. The towers...

06 November 2014 | Rotterdam
The 13th Annual Awards Ceremony & Dinner was held in Mies van der Rohe's iconic Crown Hall, on the Illinois Institute of Technology campus, Chicago....

06 November 2014 | Rotterdam
Jos Melchers, MAB Development, and Ellen van Loon, OMA, are interviewed by Chris Bentley regarding the Best Tall Building Europe Winner, De Rotterdam, during the...

06 November 2014 | Rotterdam
Thursday 6th November 2014. Chicago, IL. Jos Melchers, MAB Development, and Ellen van Loon, OMA, are interviewed by Chris Bentley regarding the Best Tall Building...
Subscribe below to receive periodic updates from CTBUH on the latest Tall Building and Urban news and CTBUH initiatives, including our monthly newsletter. Fields with a red asterisk (*) next to them are required.
View our privacy policy