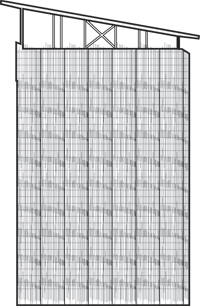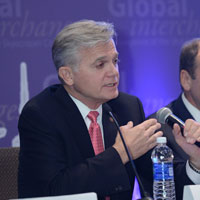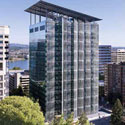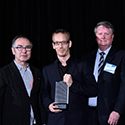Filter by
This project is a renovation and replaced Edith Green-Wendell Wyatt Federal Building (Previous)
You must be a CTBUH Member to view this resource.

Edith Green-Wendell Wyatt Federal Building
EGWW Federal Building
Building
Completed
2013
Office
All-Steel
110 m / 361 ft
18
2
184
7
48,774 m² / 524,999 ft²
You must be a CTBUH Member to view this resource.
You must be a CTBUH Member to view this resource.
Proposed
Construction Start
Completed
You must be a CTBUH Member to view this resource.
Usually involved in the front end design, with a "typical" condition being that of a leadership role through either Schematic Design or Design Development, and then a monitoring role through the CD and CA phases.
Usually takes on the balance of the architectural effort not executed by the "Design Architect," typically responsible for the construction documents, conforming to local codes, etc. May often be referred to as "Executive," "Associate," or "Local" Architect, however, for consistency CTBUH uses the term "Architect of Record" exclusively.
The Design Engineer is usually involved in the front end design, typically taking the leadership role in the Schematic Design and Design Development, and then a monitoring role through the CD and CA phases.
The Design Engineer is usually involved in the front end design, typically taking the leadership role in the Schematic Design and Design Development, and then a monitoring role through the CD and CA phases.
The Engineer of Record takes the balance of the engineering effort not executed by the “Design Engineer,” typically responsible for construction documents, conforming to local codes, etc.
The main contractor is the supervisory contractor of all construction work on a project, management of sub-contractors and vendors, etc. May be referred to as "Construction Manager," however, for consistency CTBUH uses the term "Main Contractor" exclusively.
Other Consultant refers to other organizations which provided significant consultation services for a building project (e.g. wind consultants, environmental consultants, fire and life safety consultants, etc).
These are firms that consult on the design of a building's façade. May often be referred to as "Cladding," "Envelope," "Exterior Wall," or "Curtain Wall" Consultant, however, for consistency CTBUH uses the term "Façade Consultant" exclusively.
Material Supplier refers to organizations which supplied significant systems/materials for a building project (e.g. elevator suppliers, facade suppliers, etc).
2014 CTBUH Awards

26 October 2015 | Portland
Edith Green-Wendell Wyatt Federal Building (EGWW) is an 18-story federal office designed by Skidmore, Owings & Merrill and constructed in downtown Portland, Oregon, in 1975....

26 October 2015
Leslie Shepherd, General Services Administration
Edith Green-Wendell Wyatt Federal Building (EGWW) is an 18-story federal office designed by Skidmore, Owings & Merrill and constructed in downtown Portland, Oregon, in 1975....
The Edith Green-Wendell Wyatt (EGWW) Federal Building is an office tower, completed in 1974. The building no longer met the functional or the energy and conservation requirements of the contemporary US government, so a major renovation project was undertaken. A mechanical upgrade, seismic retrofit, and full interior rehabilitation was paired with a full replacement of the building envelope with a distinctive shading facade, affording better energy performance and a new lease on life.
While investigating the brief, the architects discovered that the existing concrete skin of the structure covered up to 600 millimeters of floor area for every 300 lineal millimeters of exterior wall. By applying a new skin to the existing slab edges and making other changes related to HVAC systems, the design added 9,449 square meters of new rentable office space, which amortized the added cost of the envelope. About 650 square meters of that space was freed up by switching to water cooling, which reduced the building’s thermal load to the point that the large fans for the previous forced-air cooling system could be removed. Additionally, removing the concrete façade panels simplified the seismic retrofit of the building due to the reduction of weight; the new façade system could be attached to the structural frame with a series of relatively short steel beams.
Because of the importance daylighting plays in human health and comfort, the project optimized solar penetration in the perimeter zone by deploying a low-powered ambient lighting in concert with focused task lamps. This resulted in a 50-to-60 percent reduction in energy consumption for lighting, while providing occupants with a valuable connection to the outdoors. The depth and spacing of the shading devices were varied to arrive at the performance metrics the designers used to derive the building’s aesthetic expression.
In order to respond to the unique solar exposure of the site, each face of the building was designed to both shade direct solar gain and reflect light into the interior spaces to enhance day-lighting. The result was a building that presents a different face to each solar circumstance. The reed-like shades affixed to the sides of the building are tuned for each facade to reduce solar gain, and a 3,962 square-meter roof canopy supports a 180 kW photovoltaic array, while also collecting rainwater.
Greater than 65 percent water savings will be achieved through a dual strategy of incorporating-water conserving plumbing fixtures together with a rainwater system. The water conservation strategy started with an analysis of how the existing building used water. Eighty-seven percent of the building’s water usage is for domestic uses, with 13 percent used for irrigation of surrounding vegetation. Because of this large interior use, the strategy focused on reusing rainwater for non-potable flush fixture uses first. Landscape water use is reduced by over 50 percent as well, through use of drought-resistant landscaping and incorporation of subsurface irrigation.
A 624,593-liter tank, created by repurposing an old rifle range, allows rainwater to be stored and used for toilet flushing, irrigation, and mechanical cooling tower makeup water. The tank also supports another project goal: mitigating the negative effects of urban runoff. Ultimately, the EGWW building is expected to save over 7.5 million liters of water annually – enough water to fill 22 swimming pools.
EGWW is designed to achieve a 60 percent reduction in energy use compared to the existing building, and a reduction of Energy Use Intensity (EUI) by 45 percent. A large portion of those savings will come from having eliminated forced-air fans.
These savings are the result of an integrated design process that prioritized comfort for the occupants and energy performance. Exterior shading, tuned by facade orientation, provides solar control while enhancing daylighting, thereby minimizing cooling load and peak electric load, and improving thermal comfort. These integrated strategies allowed the prime energy conservation measure, a radiant ceiling heating and cooling system, to be realized. Additionally, the building program was tuned to optimize performance with an ideal plan optimized at 70 percent open offices and 30 percent closed offices, provided for each agency. Common areas were moved toward windows, and interior walls were changed to glass to admit more light.
2014 CTBUH Awards

26 October 2015 | Portland
Edith Green-Wendell Wyatt Federal Building (EGWW) is an 18-story federal office designed by Skidmore, Owings & Merrill and constructed in downtown Portland, Oregon, in 1975....

06 November 2014 | Portland
Thursday, 6th November 2014 Chicago, USA. Leslie Shepherd, Chief Architect, General Services Administration, James Cutler, Founding Partner, Cutler Anderson Architects, Michael Goldrick, Project Management Director,...

06 November 2014 | Portland
The Edith Green-Wendell Wyatt (EGWW) Federal Building is an office tower, completed in 1974. The building no longer met the functional or the energy and...

06 November 2014 | Portland
The 13th Annual Awards Ceremony & Dinner was held in Mies van der Rohe's iconic Crown Hall, on the Illinois Institute of Technology campus, Chicago....

06 November 2014 | Portland
Thursday 6th November 2014. Chicago, IL. Leslie Sheppard, General Services Administration, and Jim Cutler, Cutler Anderson Architects, are interviewed by Chris Bentley regarding the Best...
Subscribe below to receive periodic updates from CTBUH on the latest Tall Building and Urban news and CTBUH initiatives, including our monthly newsletter. Fields with a red asterisk (*) next to them are required.
View our privacy policy