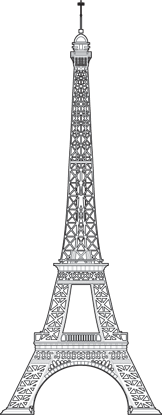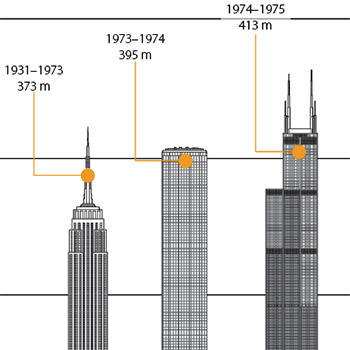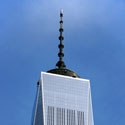Eiffel Tower
Paris
- CTBUH Drawing
- Facts
-
Metrics
You must be a CTBUH Member to view this resource.
To Tip:
Height is measured from the level of the lowest, significant, open-air, pedestrian entrance to the highest point of the building, irrespective of material or function of the highest element (i.e., including antennae, flagpoles, signage and other functional-technical equipment).Architectural:
Height is measured from the level of the lowest, significant, open-air, pedestrian entrance to the architectural top of the building, including spires, but not including antennae, signage, flag poles or other functional-technical equipment. This measurement is the most widely utilized and is employed to define the Council on Tall Buildings and Urban Habitat (CTBUH) rankings of the "World's Tallest Buildings."Occupied:
Height is measured from the level of the lowest, significant, open-air, pedestrian entrance to the highest occupied floor within the building.
Above Ground
The number of floors above ground should include the ground floor level and be the number of main floors above ground, including any significant mezzanine floors and major mechanical plant floors. Mechanical mezzanines should not be included if they have a significantly smaller floor area than the major floors below. Similarly, mechanical penthouses or plant rooms protruding above the general roof area should not be counted. Note: CTBUH floor counts may differ from published accounts, as it is common in some regions of the world for certain floor levels not to be included (e.g., the level 4, 14, 24, etc. in Hong Kong).Official Name
Eiffel Tower
Other Names
Tour Eiffel
Type
Tower
Status
Completed
Completion
1889
Country
City
Address
Function
A mixed-use tall building contains two or more functions (or uses), where each of the functions occupy a significant proportion of the tower's total space. Support areas such as car parks and mechanical plant space do not constitute mixed-use functions. Functions are denoted on CTBUH "Tallest Building" lists in descending order, e.g., "hotel/office" indicates hotel function above office function.
Telecommunications / Observation
Structural Material
Both the main vertical/lateral structural elements and the floor spanning systems are constructed from steel. Note that a building of steel construction with a floor system of concrete planks or concrete slab on top of steel beams is still considered an “all-steel” structure as the concrete elements are not acting as the primary structure.
All-Concrete
Both the main vertical/lateral structural elements and the floor spanning systems are constructed from concrete which has been cast in place and utilizes steel reinforcement bars and/or steel reinforced concrete which has been precast as individual components and assembled together on-site.
All-Timber
Both the main vertical/lateral structural elements and the floor spanning systems are constructed from timber. An all-timber structure may include the use of localized non-timber connections between timber elements. Note that a building of timber construction with a floor system of concrete planks or concrete slab on top of timber beams is still considered an “all-timber” structure as the concrete elements are not acting as the primary structure.
Mixed-Structure
Utilizes distinct systems (e.g. all-steel, all-concrete, all-timber), one on top of the other. For example, a Steel Over Concrete indicates an all-steel structural system located on top of an all-concrete structural system, with the opposite true of Concrete Over Steel.
Composite
A combination of materials (e.g. steel, concrete, timber) are used together in the main structural elements. Examples include buildings which utilize: steel columns with a floor system of reinforced concrete beams; a steel frame system with a concrete core; concrete-encased steel columns; concrete-filled steel tubes; etc. Where known, the CTBUH database breaks out the materials used within a composite building’s primary structural elements.
All-Iron
Official Website
Height
300 m / 984 ft
Floors Above Ground
3
# of Elevators
8
Top Elevator Speed
2.08 m/s
Construction Schedule
Construction Start
Completed
Retrofit Start
Retrofit End
Recladding
Material Supplier
Material Supplier refers to organizations which supplied significant systems/materials for a building project (e.g. elevator suppliers, facade suppliers, etc).
Material Supplier refers to organizations which supplied significant systems/materials for a building project (e.g. elevator suppliers, facade suppliers, etc).
Retrofit Companies Involved
Material Supplier
Material Supplier refers to organizations which supplied significant systems/materials for a building project (e.g. elevator suppliers, facade suppliers, etc).
Material Supplier refers to organizations which supplied significant systems/materials for a building project (e.g. elevator suppliers, facade suppliers, etc).
You must be a CTBUH Member to view this resource.
Architect
Usually involved in the front end design, with a "typical" condition being that of a leadership role through either Schematic Design or Design Development, and then a monitoring role through the CD and CA phases.
Moatti-Rivière Architects; Stephen Sauvestre
Structural Engineer
The Design Engineer is usually involved in the front end design, typically taking the leadership role in the Schematic Design and Design Development, and then a monitoring role through the CD and CA phases.
Gustave Eiffel
Material Supplier
Material Supplier refers to organizations which supplied significant systems/materials for a building project (e.g. elevator suppliers, facade suppliers, etc).
Material Supplier refers to organizations which supplied significant systems/materials for a building project (e.g. elevator suppliers, facade suppliers, etc).
Retrofit Companies Involved
Contractor
The main contractor is the supervisory contractor of all construction work on a project, management of sub-contractors and vendors, etc. May be referred to as "Construction Manager," however, for consistency CTBUH uses the term "Main Contractor" exclusively.
Bateg
Other Consultant
Other Consultant refers to other organizations which provided significant consultation services for a building project (e.g. wind consultants, environmental consultants, fire and life safety consultants, etc).
Other Consultant refers to other organizations which provided significant consultation services for a building project (e.g. wind consultants, environmental consultants, fire and life safety consultants, etc).
Gustafson Porter + Bowman
Material Supplier
Material Supplier refers to organizations which supplied significant systems/materials for a building project (e.g. elevator suppliers, facade suppliers, etc).
Material Supplier refers to organizations which supplied significant systems/materials for a building project (e.g. elevator suppliers, facade suppliers, etc).
Kuraray
Kuraray
TDF
Videos

18 October 2016 | Paris
CTBUH 2016 China Conference - Panel,"Tall Buildings and Context: How High Can We Go and Why Should We?"
Tuesday, October 18, 2016. Shenzhen, China. Ron Klemencic, Magnusson Klemencic Associates; Karl Almstead, Turner Construction Company; Andrew Nicholson, CBRE; Jon Pickard, Pickard Chilton; Ian Smith,...
Research

24 August 2015
World’s Highest Observation Decks
CTBUH Research
Perhaps no element of a tall building is more closely related to the pure pleasure of standing high in the sky and taking in the...
Global News
.jpg)
04 October 2022
Paris Abandons Re-Landscaping Around Eiffel Tower
The Paris mayor's office has abandoned plans for new buildings—including a cafe, shops, and baggage drop—around the base of the Eiffel Tower following months of...
About Eiffel Tower
Eiffel Tower is composed of over 18,000 pieces of metalwork, predominantly made of wrought iron.
Research

24 August 2015
World’s Highest Observation Decks
CTBUH Research
Perhaps no element of a tall building is more closely related to the pure pleasure of standing high in the sky and taking in the...

27 January 2012
Debating Tall: A Supertall Future in the US?
Adrian Smith, Adrian Smith + Gordon Gill Architecture; Paul Beitler, Beitler Real Estate Services LLC
In 1990, only 11 buildings in the world could be counted as a “supertall” (defined as a building over 300 meters tall), and all but...
Global News
.jpg)
04 October 2022
Paris Abandons Re-Landscaping Around Eiffel Tower
The Paris mayor's office has abandoned plans for new buildings—including a cafe, shops, and baggage drop—around the base of the Eiffel Tower following months of...
alex-azabache-DXZRB0S1bNk-unsplash.jpg)
16 March 2022
New Antenna Attachment Increases Height of the Eiffel Tower in Paris
15 March, 2022, marks a historic date for the Eiffel Tower. The Eiffel Tower will grow to a height of 330 meters (1,083 feet) with...

04 February 2021
Eiffel Tower to Get Gold-Hued Overhaul in Advance of the 2024 Paris Olympics
The Eiffel Tower has embarked on the most extensive revamp of its 130-year history to look its best for the 2024 Paris Olympics, including with...

03 December 2020
A 14-Step Chunk of Eiffel Tower's Spiral Staircase Goes Under the Hammer
A 14-step chunk of the Eiffel Tower's spiral staircase was sold for €274,475 euros (US$328,427) in Paris on Tuesday, 1 December 2020, nearly 10 times...

30 July 2020
CTBUH In The Media: The Future of Skyscrapers: A Mile High, Slimmer Than Ever and Made from Wood
History does not want for dizzying fantasies of tall buildings. From the Tower of Babel onwards, humanity has dreamed of ever-more wondrous skyscrapers, whether we...

10 June 2020
After Three Months Closed, Paris' Eiffel Tower Will Re-Open
The very symbol of France, the Eiffel Tower, will reopen for visitors on June 25 2020. The landmark, located in Paris' Seventh Arrondissement, has been...

23 May 2019
Competition Winners Announced for Redesign of Paris’ Eiffel Tower Grounds
British landscape architecture studio Gustafson Porter + Bowman is redesigning the surroundings of the Eiffel Tower in Paris in advance of the Paris 2024 Olympic...
Subscribe below to receive periodic updates from CTBUH on the latest Tall Building and Urban news and CTBUH initiatives, including our monthly newsletter. Fields with a red asterisk (*) next to them are required.
View our privacy policy










