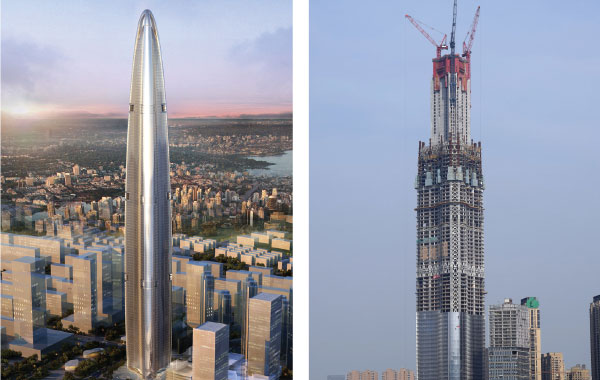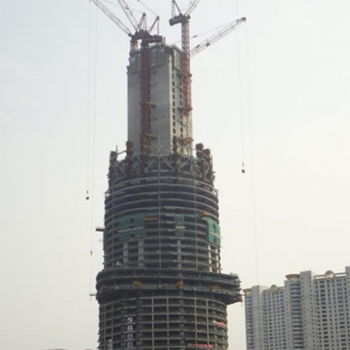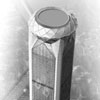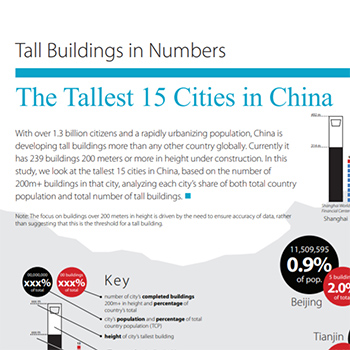Filter by
You must be a CTBUH Member to view this resource.

Goldin Finance 117
Walking Stick
Building
On Hold
Hotel / Office
Concrete-Steel Composite
LEED Platinum
596.6 m / 1,957 ft
128
4
89
370,000 m² / 3,982,647 ft²
Proposed
Construction Start
Usually takes on the balance of the architectural effort not executed by the "Design Architect," typically responsible for the construction documents, conforming to local codes, etc. May often be referred to as "Executive," "Associate," or "Local" Architect, however, for consistency CTBUH uses the term "Architect of Record" exclusively.
The Design Engineer is usually involved in the front end design, typically taking the leadership role in the Schematic Design and Design Development, and then a monitoring role through the CD and CA phases.
The Design Engineer is usually involved in the front end design, typically taking the leadership role in the Schematic Design and Design Development, and then a monitoring role through the CD and CA phases.
Other Consultant refers to other organizations which provided significant consultation services for a building project (e.g. wind consultants, environmental consultants, fire and life safety consultants, etc).
These are firms that consult on the design of a building's façade. May often be referred to as "Cladding," "Envelope," "Exterior Wall," or "Curtain Wall" Consultant, however, for consistency CTBUH uses the term "Façade Consultant" exclusively.
Material Supplier refers to organizations which supplied significant systems/materials for a building project (e.g. elevator suppliers, facade suppliers, etc).
You must be a CTBUH Member to view this resource.
Usually involved in the front end design, with a "typical" condition being that of a leadership role through either Schematic Design or Design Development, and then a monitoring role through the CD and CA phases.
Usually takes on the balance of the architectural effort not executed by the "Design Architect," typically responsible for the construction documents, conforming to local codes, etc. May often be referred to as "Executive," "Associate," or "Local" Architect, however, for consistency CTBUH uses the term "Architect of Record" exclusively.
The Design Engineer is usually involved in the front end design, typically taking the leadership role in the Schematic Design and Design Development, and then a monitoring role through the CD and CA phases.
The Design Engineer is usually involved in the front end design, typically taking the leadership role in the Schematic Design and Design Development, and then a monitoring role through the CD and CA phases.
The main contractor is the supervisory contractor of all construction work on a project, management of sub-contractors and vendors, etc. May be referred to as "Construction Manager," however, for consistency CTBUH uses the term "Main Contractor" exclusively.
Other Consultant refers to other organizations which provided significant consultation services for a building project (e.g. wind consultants, environmental consultants, fire and life safety consultants, etc).
These are firms that consult on the design of a building's façade. May often be referred to as "Cladding," "Envelope," "Exterior Wall," or "Curtain Wall" Consultant, however, for consistency CTBUH uses the term "Façade Consultant" exclusively.
Material Supplier refers to organizations which supplied significant systems/materials for a building project (e.g. elevator suppliers, facade suppliers, etc).
13 October 2016 - CTBUH Research
8 December 2011 - CTBUH Research

20 March 2020
CTBUH Research
This research paper undertakes a review of the 2012 report by the Council on Tall Buildings and Urban Habitat, “Tallest 20 in 2020: Entering the...
Located in the brand new central business district of Tianjin, Goldin Finance 117 will stand as the tallest and most distinguished development in the city. The tower will accommodate a mixture of uses including office space along the bottom floors and a luxury hotel in the upper floors. The surrounding Goldin Metropolitan development will serve to activate this centrally located tower by comprising a large high-end residential area, entertainment venues, two international standard polo fields, training facilities, retail outlets, and green spaces. A 200-meter office tower will be located nearby, satisfying the feng shui requirements set out for the development area.
The design of the tower resembles a bejeweled walking stick, with a long slender form capped by a diamond-shaped atrium. Within this striking feature, hotel guests and tourists can visit a rotating observation deck and a fine dining establishment. The building will also provide Grade A office accommodations and a double-decker lift. Sky lobbies are located at various heights along the tower, providing a variety of vantage points and views of the surrounding districts.
The building is extremely slender, with a height-to-width ratio of 9.5, exceeding the limit of 7.0 imposed by Chinese seismic code. Because of this, a more stringent set of controlling criteria had to be adopted, leading to a challenging set of structural requirements. The most visually apparent structural components of the tower are the megacolumns rising from each of its four corners. These megacolumns extend to the top of the crown, connecting beams, transfer trusses, and mega braces, which are gracefully hidden behind the building’s aluminum and silver reflective curtain wall.

20 March 2020
CTBUH Research
This research paper undertakes a review of the 2012 report by the Council on Tall Buildings and Urban Habitat, “Tallest 20 in 2020: Entering the...

01 September 2018
Kyoung Sun Moon, Yale University School of Architecture
Tall buildings which began from about 40 m tall office towers in the late 19th century have evolved into mixed-use megatall towers over 800 m....

01 September 2015
Bao Lianjin, Chen Jianxing, Qian Peng, et al., ECADI
By the end of 2014, the number of completed and under-construction supertall buildings above 250 meters in China reached 90 and 129, respectively. China has...

01 December 2012
Peng Liu, Goman Ho, Alexis Lee, et al, Arup
Tianjin Goldin Finance 117 tower has an architectural height of 597 m, total of 117 stories, and the coronation of having the highest structural roof...

23 September 2012
CTBUH Research
With over 1.3 billion citizens and a rapidly urbanizing population, China is developing tall buildings more than any other country globally. Currently it has 239...

21 September 2012
Goman Ho; Peng Liu; Guang Lei Liu, Arup
With the rise in CPU power and the generalization and popularity of computers, engineering practice also changed from hand calculations to 3D computer models, from...

19 September 2012
Peng Liu, Goman Ho, Alexis Lee & Chao Yin, Arup
With an architectural height of 597m, the Tianjin Goldin Finance 117 tower will have the highest structural roof of any building under construction in China,...

18 January 2012
Nathaniel Hollister & Antony Wood, CTBUH
Within this decade we will likely witness not only the world’s first kilometer-tall building, but also the completion of a significant number of buildings over...
13 October 2016
The Council is pleased to announce the Top Company Rankings for numerous disciplines as derived from the list of projects appearing in 100 of the World’s Tallest Buildings.
Subscribe below to receive periodic updates from CTBUH on the latest Tall Building and Urban news and CTBUH initiatives, including our monthly newsletter. Fields with a red asterisk (*) next to them are required.
View our privacy policy