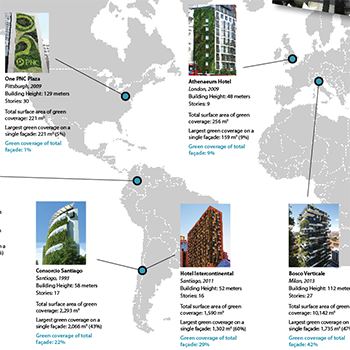Helios Residences
Singapore
- Facts
-
Metrics
You must be a CTBUH Member to view this resource.
Official Name
Helios Residences
Type
Building
Status
Completed
Completion
2011
Country
City
Address
Function
A mixed-use tall building contains two or more functions (or uses), where each of the functions occupy a significant proportion of the tower's total space. Support areas such as car parks and mechanical plant space do not constitute mixed-use functions. Functions are denoted on CTBUH "Tallest Building" lists in descending order, e.g., "hotel/office" indicates hotel function above office function.
Residential
Structural Material
Both the main vertical/lateral structural elements and the floor spanning systems are constructed from steel. Note that a building of steel construction with a floor system of concrete planks or concrete slab on top of steel beams is still considered an “all-steel” structure as the concrete elements are not acting as the primary structure.
All-Concrete
Both the main vertical/lateral structural elements and the floor spanning systems are constructed from concrete which has been cast in place and utilizes steel reinforcement bars and/or steel reinforced concrete which has been precast as individual components and assembled together on-site.
All-Timber
Both the main vertical/lateral structural elements and the floor spanning systems are constructed from timber. An all-timber structure may include the use of localized non-timber connections between timber elements. Note that a building of timber construction with a floor system of concrete planks or concrete slab on top of timber beams is still considered an “all-timber” structure as the concrete elements are not acting as the primary structure.
Mixed-Structure
Utilizes distinct systems (e.g. all-steel, all-concrete, all-timber), one on top of the other. For example, a Steel Over Concrete indicates an all-steel structural system located on top of an all-concrete structural system, with the opposite true of Concrete Over Steel.
Composite
A combination of materials (e.g. steel, concrete, timber) are used together in the main structural elements. Examples include buildings which utilize: steel columns with a floor system of reinforced concrete beams; a steel frame system with a concrete core; concrete-encased steel columns; concrete-filled steel tubes; etc. Where known, the CTBUH database breaks out the materials used within a composite building’s primary structural elements.
All-Concrete
Official Website
Height
94.2 m / 309 ft
Floors Above Ground
20
Floors Below Ground
4
# of Apartments
140
# of Parking Spaces
150
# of Elevators
12
Top Elevator Speed
2.5 m/s
Tower GFA
21,641 m² / 232,942 ft²
Construction Schedule
Proposed
Construction Start
Completed
MEP Engineer
The Design Engineer is usually involved in the front end design, typically taking the leadership role in the Schematic Design and Design Development, and then a monitoring role through the CD and CA phases.
You must be a CTBUH Member to view this resource.
Owner
Winnervest Investment Pte Ltd
Developer
Wing Tai Land Pte Ltd
Architect
Usually involved in the front end design, with a "typical" condition being that of a leadership role through either Schematic Design or Design Development, and then a monitoring role through the CD and CA phases.
Guida Moseley Brown Architects
Usually takes on the balance of the architectural effort not executed by the "Design Architect," typically responsible for the construction documents, conforming to local codes, etc. May often be referred to as "Executive," "Associate," or "Local" Architect, however, for consistency CTBUH uses the term "Architect of Record" exclusively.
P & T Group
Structural Engineer
The Design Engineer is usually involved in the front end design, typically taking the leadership role in the Schematic Design and Design Development, and then a monitoring role through the CD and CA phases.
DE Consultants (S) Pte Ltd
MEP Engineer
The Design Engineer is usually involved in the front end design, typically taking the leadership role in the Schematic Design and Design Development, and then a monitoring role through the CD and CA phases.
Project Manager
The CTBUH lists a project manager when a specific firm has been commissioned to oversee this aspect of a tall building’s design/construction. When the project management efforts are handled by the developer, main contract, or architect, this field will be omitted.
The CTBUH lists a project manager when a specific firm has been commissioned to oversee this aspect of a tall building’s design/construction. When the project management efforts are handled by the developer, main contract, or architect, this field will be omitted.
Wing Tai Property Management Pte Ltd
Research

16 September 2014
Green Walls in High-Rise Buildings
CTBUH Research
The latest CTBUH technical guide, Green Walls in High-Rise Buildings, provides a thorough investigation of the methods used around the world for implementation of vertical...
About Helios Residences
The site context for the Helios Residences include a frontage of heritage terrace houses as well as a mix of other low-, mid-, and high-rise buildings. Responding to the unique pedestrian condition created by this context, the new towers developed a screening strategy to define a gradual connection to the environment. To create this screen and to contribute to the established greenery surrounding the site, a planted green “veil” was introduced at the base of the towers, together with planted elements that abound throughout the design.
The orientation and development of the towers was impacted by its presence at street level as well as its impact on the movement of air and passage of light to the surrounding buildings and streets. The amenities were planned not only to create a vivid impression of the building, but also to give residents an exceptional experience; the swimming pool was lofted above tennis courts and nestled amidst trees, offering a unique opportunity for recreation. Overall, the building promotes the use of greenery to improve not only its quality, but that of the areas surrounding it.
Subscribe below to receive periodic updates from CTBUH on the latest Tall Building and Urban news and CTBUH initiatives, including our monthly newsletter. Fields with a red asterisk (*) next to them are required.
View our privacy policy
















