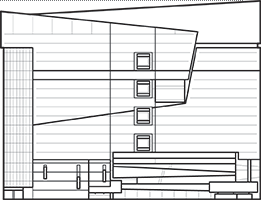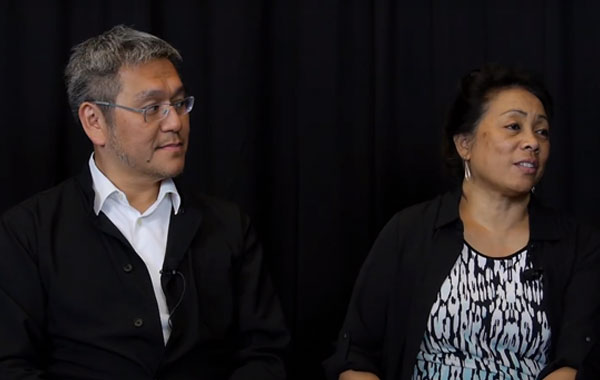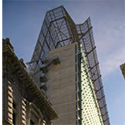Filter by
You must be a CTBUH Member to view this resource.

San Francisco Federal Building
Building
Completed
2007
Office
All-Concrete
71.3 m / 234 ft
18
114
56,206 m² / 604,996 ft²
Construction Start
Completed
The Design Engineer is usually involved in the front end design, typically taking the leadership role in the Schematic Design and Design Development, and then a monitoring role through the CD and CA phases.
The Design Engineer is usually involved in the front end design, typically taking the leadership role in the Schematic Design and Design Development, and then a monitoring role through the CD and CA phases.
Other Consultant refers to other organizations which provided significant consultation services for a building project (e.g. wind consultants, environmental consultants, fire and life safety consultants, etc).
These are firms that consult on the design of a building's façade. May often be referred to as "Cladding," "Envelope," "Exterior Wall," or "Curtain Wall" Consultant, however, for consistency CTBUH uses the term "Façade Consultant" exclusively.
You must be a CTBUH Member to view this resource.
Usually involved in the front end design, with a "typical" condition being that of a leadership role through either Schematic Design or Design Development, and then a monitoring role through the CD and CA phases.
Usually takes on the balance of the architectural effort not executed by the "Design Architect," typically responsible for the construction documents, conforming to local codes, etc. May often be referred to as "Executive," "Associate," or "Local" Architect, however, for consistency CTBUH uses the term "Architect of Record" exclusively.
The Design Engineer is usually involved in the front end design, typically taking the leadership role in the Schematic Design and Design Development, and then a monitoring role through the CD and CA phases.
The Design Engineer is usually involved in the front end design, typically taking the leadership role in the Schematic Design and Design Development, and then a monitoring role through the CD and CA phases.
The main contractor is the supervisory contractor of all construction work on a project, management of sub-contractors and vendors, etc. May be referred to as "Construction Manager," however, for consistency CTBUH uses the term "Main Contractor" exclusively.
Other Consultant refers to other organizations which provided significant consultation services for a building project (e.g. wind consultants, environmental consultants, fire and life safety consultants, etc).
These are firms that consult on the design of a building's façade. May often be referred to as "Cladding," "Envelope," "Exterior Wall," or "Curtain Wall" Consultant, however, for consistency CTBUH uses the term "Façade Consultant" exclusively.
2017 CTBUH Awards

31 May 2018 | San Francisco
Maria Ciprazo, Director of Design and Construction of the General Services Administration, and Eui-Sung Yi, Principal pf Morphosis, are interviewed by Chris Bentley regarding the...

01 August 2013
Catherine Houska, TMR Consulting
Exterior walls are being transformed from relatively simple climate-defensive mechanisms to more active membranes that screen weather to reduce energy requirements.
The San Francisco Federal Building is an office building for the U.S. Federal Government. Designed as part of the General Services Administration’s Design Excellence Program, the project consists of an 18-story tower of reinforced concrete, a 4-story steel braced frame annex building, and a stand-alone pavilion for a restaurant.
To support the GSA’s commitment to incorporating energy efficiency and sustainability, the team proposed a design based largely on energy reduction through natural ventilation, taking advantage of the temperate Bay area climate. Exposed thermal mass was required to supplement the natural cooling, absorbing heat from computers, people and lighting. However, downturned concrete beams would have disrupted the airflow required to cool the slab, while also blocking light. A solution of upturned beams creates an unobstructed soffit across which air flows unimpeded, promoting heat transfer. The ribbed slabs that span between the upturned beams have a wave profile varying from 12-5/8 to 4-3/4 inches to reduce mass, increase air contact surface area, improve lighting by eliminating shadows and enhance the spaces aesthetically. At night, computer-controlled windows behind the scrim open, allowing the evening air to flow through the building and cool the concrete.
A narrow 20-meter (66-foot) floor plate allows for wind-driven natural ventilation. A thinned slab at the perimeter edge maximizes window height assisting with daylight penetration. The project’s tower building will consume 33% less energy compared to an office building design under the same California energy code.
2017 CTBUH Awards

31 May 2018 | San Francisco
Maria Ciprazo, Director of Design and Construction of the General Services Administration, and Eui-Sung Yi, Principal pf Morphosis, are interviewed by Chris Bentley regarding the...

30 May 2018 | San Francisco
To support the GSA’s commitment to incorporating energy efficiency and sustainability, the team proposed a design based largely on energy reduction through natural ventilation, taking...
Subscribe below to receive periodic updates from CTBUH on the latest Tall Building and Urban news and CTBUH initiatives, including our monthly newsletter. Fields with a red asterisk (*) next to them are required.
View our privacy policy