Height rank
Mode Gakuen Cocoon Tower
Tokyo
- CTBUH Drawing
- Facts
-
Metrics
You must be a CTBUH Member to view this resource.
To Tip:
Height is measured from the level of the lowest, significant, open-air, pedestrian entrance to the highest point of the building, irrespective of material or function of the highest element (i.e., including antennae, flagpoles, signage and other functional-technical equipment).Architectural:
Height is measured from the level of the lowest, significant, open-air, pedestrian entrance to the architectural top of the building, including spires, but not including antennae, signage, flag poles or other functional-technical equipment. This measurement is the most widely utilized and is employed to define the Council on Tall Buildings and Urban Habitat (CTBUH) rankings of the "World's Tallest Buildings."Occupied:
Height is measured from the level of the lowest, significant, open-air, pedestrian entrance to the highest occupied floor within the building.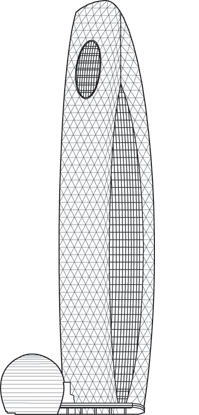
Above Ground
The number of floors above ground should include the ground floor level and be the number of main floors above ground, including any significant mezzanine floors and major mechanical plant floors. Mechanical mezzanines should not be included if they have a significantly smaller floor area than the major floors below. Similarly, mechanical penthouses or plant rooms protruding above the general roof area should not be counted. Note: CTBUH floor counts may differ from published accounts, as it is common in some regions of the world for certain floor levels not to be included (e.g., the level 4, 14, 24, etc. in Hong Kong).Below Ground
The number of floors below ground should include all major floors located below the ground floor level.Official Name
Mode Gakuen Cocoon Tower
Other Names
The Giant Cocoon
Type
Building
Status
Completed
Completion
2008
Country
City
Function
A mixed-use tall building contains two or more functions (or uses), where each of the functions occupy a significant proportion of the tower's total space. Support areas such as car parks and mechanical plant space do not constitute mixed-use functions. Functions are denoted on CTBUH "Tallest Building" lists in descending order, e.g., "hotel/office" indicates hotel function above office function.
Education
Structural Material
Both the main vertical/lateral structural elements and the floor spanning systems are constructed from steel. Note that a building of steel construction with a floor system of concrete planks or concrete slab on top of steel beams is still considered an “all-steel” structure as the concrete elements are not acting as the primary structure.
All-Concrete
Both the main vertical/lateral structural elements and the floor spanning systems are constructed from concrete which has been cast in place and utilizes steel reinforcement bars and/or steel reinforced concrete which has been precast as individual components and assembled together on-site.
All-Timber
Both the main vertical/lateral structural elements and the floor spanning systems are constructed from timber. An all-timber structure may include the use of localized non-timber connections between timber elements. Note that a building of timber construction with a floor system of concrete planks or concrete slab on top of timber beams is still considered an “all-timber” structure as the concrete elements are not acting as the primary structure.
Mixed-Structure
Utilizes distinct systems (e.g. all-steel, all-concrete, all-timber), one on top of the other. For example, a Steel Over Concrete indicates an all-steel structural system located on top of an all-concrete structural system, with the opposite true of Concrete Over Steel.
Composite
A combination of materials (e.g. steel, concrete, timber) are used together in the main structural elements. Examples include buildings which utilize: steel columns with a floor system of reinforced concrete beams; a steel frame system with a concrete core; concrete-encased steel columns; concrete-filled steel tubes; etc. Where known, the CTBUH database breaks out the materials used within a composite building’s primary structural elements.
Concrete-Steel Composite
Height
203.7 m / 668 ft
Floors Above Ground
50
Floors Below Ground
4
Rankings
-
By function
You must be a CTBUH Member to view this resource.
-
By material
You must be a CTBUH Member to view this resource.
Construction Schedule
Construction Start
Completed
Structural Engineer
The Design Engineer is usually involved in the front end design, typically taking the leadership role in the Schematic Design and Design Development, and then a monitoring role through the CD and CA phases.
Contractor
The main contractor is the supervisory contractor of all construction work on a project, management of sub-contractors and vendors, etc. May be referred to as "Construction Manager," however, for consistency CTBUH uses the term "Main Contractor" exclusively.
You must be a CTBUH Member to view this resource.
Owner/Developer
Mode Gakuen
Architect
Usually involved in the front end design, with a "typical" condition being that of a leadership role through either Schematic Design or Design Development, and then a monitoring role through the CD and CA phases.
Tange Associates
Structural Engineer
The Design Engineer is usually involved in the front end design, typically taking the leadership role in the Schematic Design and Design Development, and then a monitoring role through the CD and CA phases.
MEP Engineer
The Design Engineer is usually involved in the front end design, typically taking the leadership role in the Schematic Design and Design Development, and then a monitoring role through the CD and CA phases.
Kenchiku Setsubi Sekkei Kenkyusho
Contractor
The main contractor is the supervisory contractor of all construction work on a project, management of sub-contractors and vendors, etc. May be referred to as "Construction Manager," however, for consistency CTBUH uses the term "Main Contractor" exclusively.
CTBUH Awards & Distinctions
Best Tall Building, by Region, Asia & Australasia 2009 Award of Excellence
2009 CTBUH Awards
Research
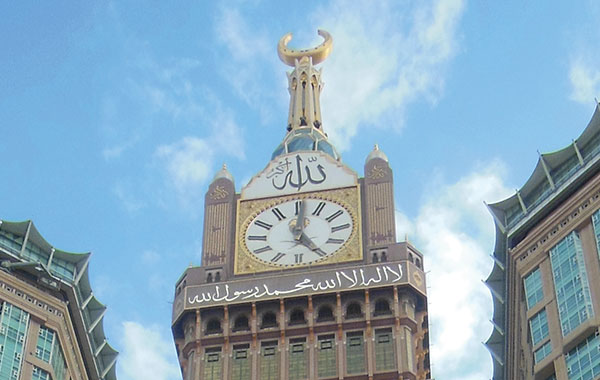
29 July 2019
Highest Special-Purpose Spaces
Since humans first began constructing tall buildings, history has been cluttered with claims of all manner of “highest” records. In this study, we examine those...
About Mode Gakuen Cocoon Tower
The design of Mode Gakuen Cocoon Tower offers a new solution for school architecture in Tokyo’s tightly meshed urban environment. A new typology for educational architecture, the tower and accompanying auditoriums successfully encompass environmental concerns and community needs with an inspirational design.
Literally a vertical campus, the tower accommodates approximately 10,000 students across the three vocational schools sharing the building. These include: the fashion school Tokyo Mode Gakuen; HAL Tokyo, an information and technology school; and Shuto Iko, a medical welfare school. Mode Gakuen operates all three.
The low-rise building, an intriguing egg-shaped structure adjacent to the high-rise tower, houses two major auditoriums. The halls are used for school, as well as public, functions. With approximately one thousand seats, the auditoriums bring to the area a wide and exciting mix of cultural events. The high-rise tower floor plan is simple; three rectangular classroom areas rotate 120 degrees around the inner core. From the 1st to the 50th floor, these rectangular classroom areas are arranged in a curvilinear form. The inner core consists of elevators, staircases and shafts. To ease the potential congestion that might be caused by vertical movement, the three schools are laid out in three parts of the building; lower tier, middle tier and upper tier.
Unlike a typical horizontally laid out school campus, the limited size of the site challenged the architects to develop a new typology for educational architecture. Student lounges are located between the classrooms, facing three directions; east, southwest and northwest. Each atrium lounge is three-stories high and offers sweeping views of the surrounding cityscape. As new types of schoolyards, these innovative lounges offer students a comfortable place to relax and communicate.
The tower is designed specifically with the environment in mind. This includes a cogeneration system, installed within the building, that produces about 40% of the structure’s power and thermal energy. This greatly increases the building’s operational efficiency and decreases energy costs. It also reduces potential greenhouse gas emissions that contribute to global warming. The elliptic shape allows for even distribution of sunlight, thereby limiting heat radiation to the surrounding area. The shape also ensures that it aerodynamically disperses strong wind streams; an important issue in this high rise district that attracts large and potentially damaging gusts of wind.
Enhancing the community was a major goal of the project. Positioned like a gateway between Shinjuku Station (Tokyo’s busiest train terminal) and the Shinjuku Central Business District, the building is revitalizing the area. A “3D Pedestrian Network” of inviting passageways below and above ground is open to the public, allowing a free flow of pedestrian traffic. Along with the addition of thousands of young students, the building is a magnet for businesses that will bring vitality to the area along with needed commerce.
The elliptic shape permits more ground space to be dedicated to landscaping at the building’s narrow base, while the narrow top portion of the tower allows unobstructed views of the sky. The nurturing forces of nature are close at hand to the student; an inspiring environment in which to study, learn and grow.
CTBUH Awards & Distinctions
Best Tall Building, by Region, Asia & Australasia 2009 Award of Excellence
2009 CTBUH Awards
Research

29 July 2019
Highest Special-Purpose Spaces
Since humans first began constructing tall buildings, history has been cluttered with claims of all manner of “highest” records. In this study, we examine those...
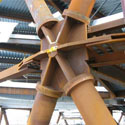
01 December 2016
The Emergence of the Diagrid - It’s All About the Node
Terri Meyer Boake, University of Waterloo
The diagrid structural system for constructing tall buildings is a recent invention. Debuting in 2004 with the construction of the Swiss Re Tower in London,...
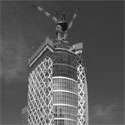
01 December 2014
BIM Applications to Large-scale Complex Building Projects in Japan
Yusuke Yamazaki, Tou Tabuchi, Makoto Kataoka, & Dai Shimazaki, Shimizu Corporation
This paper introduces recent applications of three-dimensional building/construction data modeling (3D) and building information modeling (BIM) to large-scale complex building construction projects in Japan.

01 February 2013
Creating a Vertical University in an Urban Environment
Christopher Groesbeck, VOA Associates
Multi-function universities in tall buildings are still a rarity, but they are growing more common as institutions look for efficient and cost-effective ways to serve...

19 September 2012
Tall Buildings in Future Development of Metropolitan Universities
Christopher Groesbeck, VOA Associates; Jon DeVries & John McDonald, Roosevelt University; Ron Klemencic, MKA
In the future, the University will need to consider vertical models to co-exist within their urban cores and create a living and working balance. With...

01 August 2010
The High-rise as a Retirement Community
Bridget Lesniak & Robert Neper, Perkins + Will; Donald Hamlin, Thornton Tomasetti
As cities are becoming denser, the functions of high-rises are expanding. In addition, the central business district is no longer the exclusive region of the...

05 February 2009
Case Study: Mode Gakuen Cocoon Tower
Paul Noritaka Tange, Tange Associates; Masato Minami, Arup Japan
Mode Gakuen Cocoon Tower is an innovative educational facility located in Tokyo's distinctive Nishi-Shinjuki high rise district. Completed in October 2008, the 204-meter (669ft) 50-story...
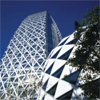
01 January 2009
Mode Gakuen Cocoon Tower, Tokyo
Paul Noritaka Tange, Tange Associates; Masato Minami, Arup
Mode Gakuen Cocoon Tower is an innovative educational facility located in Tokyo's distinctive Nishi-Shinjuku high-rise district. Completed in October 2008, the 204-meter (669 ft) 50-story...
Subscribe below to receive periodic updates from CTBUH on the latest Tall Building and Urban news and CTBUH initiatives, including our monthly newsletter. Fields with a red asterisk (*) next to them are required.
View our privacy policy
































