Filter by
You must be a CTBUH Member to view this resource.
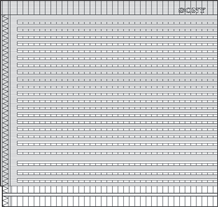
NBF Osaki Building
SONY City Osaki
Building
Completed
2011
Office
Concrete-Steel Composite
132.9 m / 436 ft
25
2
253
124,041 m² / 1,335,166 ft²
You must be a CTBUH Member to view this resource.
You must be a CTBUH Member to view this resource.
Construction Start
Completed
Usually involved in the front end design, with a "typical" condition being that of a leadership role through either Schematic Design or Design Development, and then a monitoring role through the CD and CA phases.
The Design Engineer is usually involved in the front end design, typically taking the leadership role in the Schematic Design and Design Development, and then a monitoring role through the CD and CA phases.
The Design Engineer is usually involved in the front end design, typically taking the leadership role in the Schematic Design and Design Development, and then a monitoring role through the CD and CA phases.
You must be a CTBUH Member to view this resource.
Usually involved in the front end design, with a "typical" condition being that of a leadership role through either Schematic Design or Design Development, and then a monitoring role through the CD and CA phases.
The Design Engineer is usually involved in the front end design, typically taking the leadership role in the Schematic Design and Design Development, and then a monitoring role through the CD and CA phases.
The Design Engineer is usually involved in the front end design, typically taking the leadership role in the Schematic Design and Design Development, and then a monitoring role through the CD and CA phases.
The main contractor is the supervisory contractor of all construction work on a project, management of sub-contractors and vendors, etc. May be referred to as "Construction Manager," however, for consistency CTBUH uses the term "Main Contractor" exclusively.
2014 CTBUH Awards
2021 CTBUH Awards
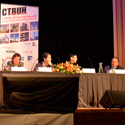
06 November 2014 | Tokyo
Thursday, 6th November 2014 Chicago, USA. Helmut Jahn, CEO, JAHN, Tomohiko Yamanashi, Design Principal, Nikken Sekkei, Dakki Hui, Senior Property & Facility Manager, Kai Shing...
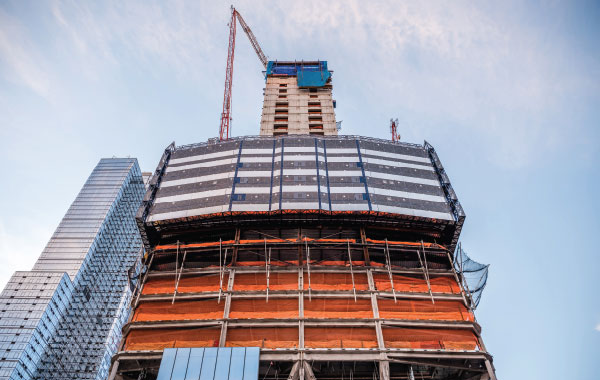
25 April 2019
Daniel Safarik, CTBUH
In this paper, the Council on Tall Buildings and Urban Habitat seeks to define “innovation” in terms of the potentially transformative technologies and practices for...
This building houses Sony’s R&D department, taking the form of a thin vertical plate to ensure good views, while minimizing the heat island effect by positioning its narrow sides against prevailing winds. The building was conceived as a massive cooling device. Owing to the narrowness of the building, the offices have flexible, open plans without columns. All the building’s mechanisms are integrated into the facades, which were designed in response to the environment.
The eastern façade is covered with specialized ceramic louvers that guide rainwater through the system to act as enormous radiator for cooling the environment. Thus, instead of contributing to the heat island effect, the building operates as an urban “cool spot.” This is the first building to install Bioskin, a simple system that circulates rain water by using electricity generated by solar power through unglazed terracotta pipes arranged along the façade vaporizes, cooling down the building itself as well as the surrounding area.
2014 CTBUH Awards
2021 CTBUH Awards

06 November 2014 | Tokyo
Thursday, 6th November 2014 Chicago, USA. Helmut Jahn, CEO, JAHN, Tomohiko Yamanashi, Design Principal, Nikken Sekkei, Dakki Hui, Senior Property & Facility Manager, Kai Shing...
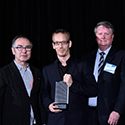
06 November 2014 | Tokyo
The 13th Annual Awards Ceremony & Dinner was held in Mies van der Rohe's iconic Crown Hall, on the Illinois Institute of Technology campus, Chicago....

06 November 2014 | Tokyo
Thursday 6th November 2014. Chicago, IL. Tomohiko Yamanashi, Nikken Sekkei, is interviewed by Chris Bentley regarding the Tall Building Innovation Award winner, BioSkin, during the...

06 November 2014 | Tokyo
BioSkin, a system of water-filled ceramic pipes that cools the exterior surface of buildings and their surrounding micro-climates, has won the 2014 Tall Building Innovation...

25 April 2019
Daniel Safarik, CTBUH
In this paper, the Council on Tall Buildings and Urban Habitat seeks to define “innovation” in terms of the potentially transformative technologies and practices for...
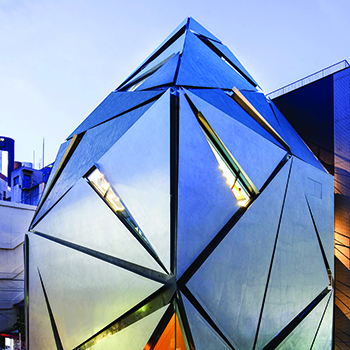
20 May 2015
Tomohiko Yamanashi, Nikken Sekkei Ltd.
Japanese architecture has traditionally provided for tight integration between the façades of buildings and their overall form, as well as their interiors. Through a combination...
Subscribe below to receive periodic updates from CTBUH on the latest Tall Building and Urban news and CTBUH initiatives, including our monthly newsletter. Fields with a red asterisk (*) next to them are required.
View our privacy policy