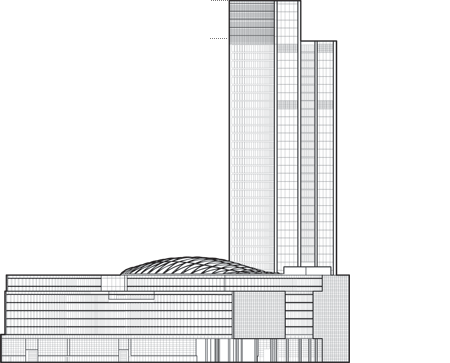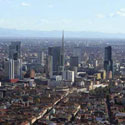Filter by
You must be a CTBUH Member to view this resource.

Palazzo Lombardia
Regione Lombardia Headquarters
Building
Completed
2011
Office
All-Concrete
161.3 m / 529 ft
34
2
980
36
8 m/s
70,000 m² / 753,474 ft²
You must be a CTBUH Member to view this resource.
You must be a CTBUH Member to view this resource.
Proposed
Construction Start
Completed
Usually involved in the front end design, with a "typical" condition being that of a leadership role through either Schematic Design or Design Development, and then a monitoring role through the CD and CA phases.
The Design Engineer is usually involved in the front end design, typically taking the leadership role in the Schematic Design and Design Development, and then a monitoring role through the CD and CA phases.
The Design Engineer is usually involved in the front end design, typically taking the leadership role in the Schematic Design and Design Development, and then a monitoring role through the CD and CA phases.
Other Consultant refers to other organizations which provided significant consultation services for a building project (e.g. wind consultants, environmental consultants, fire and life safety consultants, etc).
These are firms that consult on the design of a building's façade. May often be referred to as "Cladding," "Envelope," "Exterior Wall," or "Curtain Wall" Consultant, however, for consistency CTBUH uses the term "Façade Consultant" exclusively.
Material Supplier refers to organizations which supplied significant systems/materials for a building project (e.g. elevator suppliers, facade suppliers, etc).
You must be a CTBUH Member to view this resource.
Usually involved in the front end design, with a "typical" condition being that of a leadership role through either Schematic Design or Design Development, and then a monitoring role through the CD and CA phases.
Usually takes on the balance of the architectural effort not executed by the "Design Architect," typically responsible for the construction documents, conforming to local codes, etc. May often be referred to as "Executive," "Associate," or "Local" Architect, however, for consistency CTBUH uses the term "Architect of Record" exclusively.
The Design Engineer is usually involved in the front end design, typically taking the leadership role in the Schematic Design and Design Development, and then a monitoring role through the CD and CA phases.
The Design Engineer is usually involved in the front end design, typically taking the leadership role in the Schematic Design and Design Development, and then a monitoring role through the CD and CA phases.
The CTBUH lists a project manager when a specific firm has been commissioned to oversee this aspect of a tall building’s design/construction. When the project management efforts are handled by the developer, main contract, or architect, this field will be omitted.
The main contractor is the supervisory contractor of all construction work on a project, management of sub-contractors and vendors, etc. May be referred to as "Construction Manager," however, for consistency CTBUH uses the term "Main Contractor" exclusively.
Other Consultant refers to other organizations which provided significant consultation services for a building project (e.g. wind consultants, environmental consultants, fire and life safety consultants, etc).
These are firms that consult on the design of a building's façade. May often be referred to as "Cladding," "Envelope," "Exterior Wall," or "Curtain Wall" Consultant, however, for consistency CTBUH uses the term "Façade Consultant" exclusively.
Material Supplier refers to organizations which supplied significant systems/materials for a building project (e.g. elevator suppliers, facade suppliers, etc).
2012 CTBUH Awards
19 October 2012 - Awards

07 November 2013 | Milan
Lynn S. Beedle Lifetime Achievement Awardee Henry Cobb's career is remarkable because of his ethical and forward-thinking approach to the design of tall buildings and...

26 October 2015
Franco Mola, Laura Maria Pellegrini, Giuseppe Galassi & Elena Mola, ECSDSconocchia
Major designs by internationally renowned architects, are currently under construction in Italy in the cities of Milan and Turin. In the decade 2005-2015, a dramatic...
According to Pei Cobb Freed & Partners, Palazzo Lombardia’s distinctive form is composed of sinuous interweaving strands of linear office space, seven to nine stories in height; recalling the mountains, valleys, and rivers of Lombardy. This assemblage of gently curved glass-walled workplaces, readily adaptable to changing functional requirements, allows the building to integrate with its urban context while creating unique landscaped public spaces that are open and inviting to all.
In 2004, the Lombardy Regional Government launched an international competition to design what would be the first government building constructed in Milan in half a millennium. The new building had to not only house administrative and support functions but also fulfill several ancillary goals: create efficient and flexible office space easily accessible to the public; provide outdoor public gathering spaces to connect with cultural amenities and enliven the neighborhood; and incorporate sustainable building practices as a modern precedent for new development in Milan.
The curving, glazed forms of the new building podium integrate effortlessly with the existing buildings and spaces surrounding it. The 14-meter width of these strands of flexible office space allows for maximum daylight penetration, and alternately allows the formation of leaf-shaped voids between them. At the core of the complex in one such void is a large, open-air plaza, the Piazza Città di Lombardia, which is covered with a transparent ETFE canopy (a lightweight plastic alternative to glass) and is completely open to the public. This expansive space, whose curved roof recalls Milan’s Galleria, connects directly to two adjacent outdoor green spaces. At ground level, the podium strands are occupied by shops, restaurants, cafés, and cultural facilities to further draw users in and promote a sense of community within the complex.
Owing to their modest scale, the interweaving strands relate well to adjoining residential neighborhoods while still allowing a slender tower, shaped by the intersection of two curved fragments, to celebrate the new seat of government on the skyline of Milan. Reaching 161 meters, the tower contributes an emblematic presence on the skyline complementary to the neighboring Pirelli Tower (1958), which had been the tallest building in Milan until the completion of the Palazzo.
Whereas the form of Gio Ponti’s great work is closed, singular, and convex, the Palazzo Lombardia tower engages it in conversation with a form that is open, dual, and concave. While the former meets the ground as a solid shaft, the latter virtually dissolves into curving strands of building and the plazas they enclose. The lively formal dialogue between the two structures both evokes and enriches their intimate functional relationship: the Pirelli Tower houses the existing headquarters of the Lombardy Regional Government and will continue to serve as its institutional base, while Palazzo Lombardia will serve as its administrative seat.
At the top of the new tower, a roofed belvedere is adjoined by an open terrace at the level below. This amenity has an important symbolic meaning: just as the piazza at ground level, created for the benefit of the citizens of the Lombardy Region, provides the setting for the Regional Government’s offices, so the public space above places the people whom the complex serves at its peak.
The façade is composed of two complementary systems. Local stone, applied to the end walls facing the streets, links the complex to the historic urban fabric of Milan, while the curvilinear glass curtain wall symbolizes the transparency of the institution housed within.
Palazzo Lombardia makes use of several sustainable strategies. One of the main features of the building is the integration of an active climate wall assembly. The one-meter-deep wall at the perimeter of the building creates a thermal buffer zone to minimize heating and cooling loads. Return air is pulled through the cavity of the wall to temper the climate zone and further improve its performance. Within the wall are vertical louvers of perforated aluminum that automatically rotate in response to sun angles. This system minimizes direct solar gain while promoting daylighting to reduce artificial lighting needs. The perforation of the louvers ensures the entry of daylight at all times, regardless of the configuration.
The heating and cooling energy supplied to the building is through a geothermal heat pump system connected to an underground river. Also contributing to the energy supply are photovoltaic panels laminated into the south façade of the tower. The integration of the building’s environmental systems in tandem with passive systems and its architectural expression creates an efficient yet elegant high-rise building.
2012 CTBUH Awards

07 November 2013 | Milan
Lynn S. Beedle Lifetime Achievement Awardee Henry Cobb's career is remarkable because of his ethical and forward-thinking approach to the design of tall buildings and...

18 October 2012 | Milan
Palazzo Lombardia, turns a government office complex into a new public space for Milan. The project, anchored by a 160-meter-tall tower, offers a variety of...

18 October 2012 | Milan
The 11th Annual Awards Ceremony & Dinner was held in Mies van der Rohe's iconic Crown Hall, on the Illinois Institute of Technology campus, Chicago....

18 October 2012 | Milan
The partnership between Charles Thornton and Richard Tomasetti has provided the backbone for many of the most dramatic and innovative tall buildings around the world....

18 October 2012 | Milan
In his interview from the 2012 Awards Symposium, Henry Cobb discusses the future of tall buildings and how they will impact our cities and our...

26 October 2015
Franco Mola, Laura Maria Pellegrini, Giuseppe Galassi & Elena Mola, ECSDSconocchia
Major designs by internationally renowned architects, are currently under construction in Italy in the cities of Milan and Turin. In the decade 2005-2015, a dramatic...

19 September 2012
Dario Trabucco, IUAV University of Venice
The goal of the paper is the identification of the most suitable strategies to reduce the energy consumption of a tall building from a life-cycle...
Subscribe below to receive periodic updates from CTBUH on the latest Tall Building and Urban news and CTBUH initiatives, including our monthly newsletter. Fields with a red asterisk (*) next to them are required.
View our privacy policy