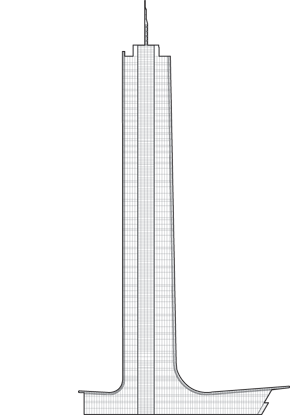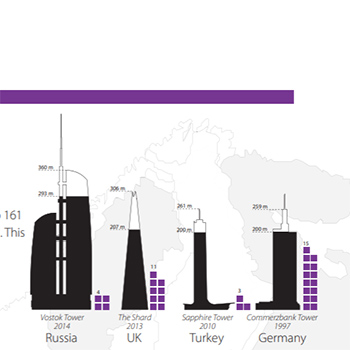Height rank
Sapphire Tower
Istanbul
- CTBUH Drawing
- Facts
-
Metrics
You must be a CTBUH Member to view this resource.
To Tip:
Height is measured from the level of the lowest, significant, open-air, pedestrian entrance to the highest point of the building, irrespective of material or function of the highest element (i.e., including antennae, flagpoles, signage and other functional-technical equipment).Architectural:
Height is measured from the level of the lowest, significant, open-air, pedestrian entrance to the architectural top of the building, including spires, but not including antennae, signage, flag poles or other functional-technical equipment. This measurement is the most widely utilized and is employed to define the Council on Tall Buildings and Urban Habitat (CTBUH) rankings of the "World's Tallest Buildings."Above Ground
The number of floors above ground should include the ground floor level and be the number of main floors above ground, including any significant mezzanine floors and major mechanical plant floors. Mechanical mezzanines should not be included if they have a significantly smaller floor area than the major floors below. Similarly, mechanical penthouses or plant rooms protruding above the general roof area should not be counted. Note: CTBUH floor counts may differ from published accounts, as it is common in some regions of the world for certain floor levels not to be included (e.g., the level 4, 14, 24, etc. in Hong Kong).Below Ground
The number of floors below ground should include all major floors located below the ground floor level.
Official Name
Sapphire Tower
Other Names
Istanbul Sapphire
Type
Building
Status
Completed
Completion
2010
Country
City
Address
Function
A mixed-use tall building contains two or more functions (or uses), where each of the functions occupy a significant proportion of the tower's total space. Support areas such as car parks and mechanical plant space do not constitute mixed-use functions. Functions are denoted on CTBUH "Tallest Building" lists in descending order, e.g., "hotel/office" indicates hotel function above office function.
Residential
Structural Material
Both the main vertical/lateral structural elements and the floor spanning systems are constructed from steel. Note that a building of steel construction with a floor system of concrete planks or concrete slab on top of steel beams is still considered an “all-steel” structure as the concrete elements are not acting as the primary structure.
All-Concrete
Both the main vertical/lateral structural elements and the floor spanning systems are constructed from concrete which has been cast in place and utilizes steel reinforcement bars and/or steel reinforced concrete which has been precast as individual components and assembled together on-site.
All-Timber
Both the main vertical/lateral structural elements and the floor spanning systems are constructed from timber. An all-timber structure may include the use of localized non-timber connections between timber elements. Note that a building of timber construction with a floor system of concrete planks or concrete slab on top of timber beams is still considered an “all-timber” structure as the concrete elements are not acting as the primary structure.
Mixed-Structure
Utilizes distinct systems (e.g. all-steel, all-concrete, all-timber), one on top of the other. For example, a Steel Over Concrete indicates an all-steel structural system located on top of an all-concrete structural system, with the opposite true of Concrete Over Steel.
Composite
A combination of materials (e.g. steel, concrete, timber) are used together in the main structural elements. Examples include buildings which utilize: steel columns with a floor system of reinforced concrete beams; a steel frame system with a concrete core; concrete-encased steel columns; concrete-filled steel tubes; etc. Where known, the CTBUH database breaks out the materials used within a composite building’s primary structural elements.
All-Concrete
Official Website
Height
261 m / 856 ft
Floors Above Ground
55
Floors Below Ground
10
# of Apartments
187
# of Parking Spaces
990
# of Elevators
14
Tower GFA
165,139 m² / 1,777,541 ft²
Rankings
-
By function
You must be a CTBUH Member to view this resource.
-
By material
You must be a CTBUH Member to view this resource.
Construction Schedule
Proposed
Construction Start
Completed
Material Supplier
Material Supplier refers to organizations which supplied significant systems/materials for a building project (e.g. elevator suppliers, facade suppliers, etc).
Material Supplier refers to organizations which supplied significant systems/materials for a building project (e.g. elevator suppliers, facade suppliers, etc).
You must be a CTBUH Member to view this resource.
Owner
Biskon Yapi A.S.
Developer
Kiler GYO.
Architect
Usually involved in the front end design, with a "typical" condition being that of a leadership role through either Schematic Design or Design Development, and then a monitoring role through the CD and CA phases.
Tabanlioglu Architects
Structural Engineer
The Design Engineer is usually involved in the front end design, typically taking the leadership role in the Schematic Design and Design Development, and then a monitoring role through the CD and CA phases.
Balkar
MEP Engineer
The Design Engineer is usually involved in the front end design, typically taking the leadership role in the Schematic Design and Design Development, and then a monitoring role through the CD and CA phases.
GN Engineering
Contractor
The main contractor is the supervisory contractor of all construction work on a project, management of sub-contractors and vendors, etc. May be referred to as "Construction Manager," however, for consistency CTBUH uses the term "Main Contractor" exclusively.
Biskon Yapi A.S.
Material Supplier
Material Supplier refers to organizations which supplied significant systems/materials for a building project (e.g. elevator suppliers, facade suppliers, etc).
Material Supplier refers to organizations which supplied significant systems/materials for a building project (e.g. elevator suppliers, facade suppliers, etc).
Jotun
CTBUH Awards & Distinctions
Best Tall Building, by Region, Europe 2011 Award of Excellence
2011 CTBUH Awards
Research

01 June 2013
The Past, Present and Future of the European Skyscraper
CTBUH Research
There are currently 109 skyscrapers over 150 meters in Europe. This number is set to jump to 161 by the end of 2015, meaning that...
About Sapphire Tower
Istanbul Sapphire emerges as the first high-rise residential tower in the city’s commercial district. The building rises in agreement with the surrounding high-rise office towers but still maintains a human scale by means of internal vertical gardens. The residents can thus open their windows to their terraces or gardens even at the highest levels. Housing 187 apartment units of varying size, they are designed to be flexible for combining or dividing further in the future.
The building façade consists of two independent shells. The interiors are protected from adverse weather conditions and noise by the outer shell. The space created between the two shells is used as gardens and terraces for the apartments. These spaces are broken into three story components, a garden floor and two floors with terraces overlooking the gardens. Each atrium serves nine or fewer apartments depending on the unit sizes.
The garden zone is naturally ventilated though louvers which take air in at the ground level and exhaust through the top. Louvers automatically open and close according to weather conditions. The interior temperature is maintained to be equal to the exterior temperature and a 25–30% saving in air conditioning can be achieved. These three-story garden atriums create a unique living experience for a tall building, giving residents the feeling of sharing a three-story house with close neighbors as is common in traditional Istanbul houses in the country side. In addition to the inner gardens, every ninth floor in the building accommodates various common recreational areas, such as a mini golf course at 187 m (614 ft) high, swimming pool, etc.
The building has a concrete structure supported by steel elements. The thin building form is supported by two cores at the narrow ends. The building was planned with four separate zones, separated by the common recreational areas, these buffer zones also house the maintenance and support facilities and the mechanical systems of the building.
Viewed from the outside, the building tapers as it rises upward. Below the fourth level, the building expands outward and the glass covering the surface of the building sweeps out and extends horizontally forming a skirt to the building. This covers the cafés, bars, restaurants, cinemas and stores, maintaining the integrity of the retail and social zone. The retail area is perceived as a multi-layered, dynamic, large single space. This wide space benefits from natural light, and in addition to retail in this broad area, four levels of shopping are included in the basement levels.
CTBUH Awards & Distinctions
Best Tall Building, by Region, Europe 2011 Award of Excellence
2011 CTBUH Awards
Research

01 June 2013
The Past, Present and Future of the European Skyscraper
CTBUH Research
There are currently 109 skyscrapers over 150 meters in Europe. This number is set to jump to 161 by the end of 2015, meaning that...

13 April 2011
Tall and Urban: An Analysis of Global Population and Tall Buildings
CTBUH Research
Tall buildings are spreading across the globe at an ever-increasing rate. This study demonstrates the relationship between population and tall buildings across those countries and...
Subscribe below to receive periodic updates from CTBUH on the latest Tall Building and Urban news and CTBUH initiatives, including our monthly newsletter. Fields with a red asterisk (*) next to them are required.
View our privacy policy























