Filter by
This project was redesigned and replaced by Suzhou Zhongnan Center (Redesign)
You must be a CTBUH Member to view this resource.

Suzhou Zhongnan Center
Century Plaza South Tower, Suzhou Hungnam Centre, Jin Ji Tower
Building
Never Completed
Hotel / Residential / Office
Composite
729 m / 2,392 ft
137
5
706
276
1500
93
18 m/s
500,000 m² / 5,381,955 ft²
Proposed
Construction Start
Usually involved in the front end design, with a "typical" condition being that of a leadership role through either Schematic Design or Design Development, and then a monitoring role through the CD and CA phases.
Usually takes on the balance of the architectural effort not executed by the "Design Architect," typically responsible for the construction documents, conforming to local codes, etc. May often be referred to as "Executive," "Associate," or "Local" Architect, however, for consistency CTBUH uses the term "Architect of Record" exclusively.
The Design Engineer is usually involved in the front end design, typically taking the leadership role in the Schematic Design and Design Development, and then a monitoring role through the CD and CA phases.
The Engineer of Record takes the balance of the engineering effort not executed by the “Design Engineer,” typically responsible for construction documents, conforming to local codes, etc.
The Peer Review Engineer traditionally comments on the information produced by another party, and to render second opinions, but not to initiate what the design looks like from the start.
The Design Engineer is usually involved in the front end design, typically taking the leadership role in the Schematic Design and Design Development, and then a monitoring role through the CD and CA phases.
Other Consultant refers to other organizations which provided significant consultation services for a building project (e.g. wind consultants, environmental consultants, fire and life safety consultants, etc).
These are firms that consult on the design of a building's façade. May often be referred to as "Cladding," "Envelope," "Exterior Wall," or "Curtain Wall" Consultant, however, for consistency CTBUH uses the term "Façade Consultant" exclusively.
You must be a CTBUH Member to view this resource.
Usually involved in the front end design, with a "typical" condition being that of a leadership role through either Schematic Design or Design Development, and then a monitoring role through the CD and CA phases.
Usually takes on the balance of the architectural effort not executed by the "Design Architect," typically responsible for the construction documents, conforming to local codes, etc. May often be referred to as "Executive," "Associate," or "Local" Architect, however, for consistency CTBUH uses the term "Architect of Record" exclusively.
The Design Engineer is usually involved in the front end design, typically taking the leadership role in the Schematic Design and Design Development, and then a monitoring role through the CD and CA phases.
The Engineer of Record takes the balance of the engineering effort not executed by the “Design Engineer,” typically responsible for construction documents, conforming to local codes, etc.
The Peer Review Engineer traditionally comments on the information produced by another party, and to render second opinions, but not to initiate what the design looks like from the start.
The Design Engineer is usually involved in the front end design, typically taking the leadership role in the Schematic Design and Design Development, and then a monitoring role through the CD and CA phases.
The Peer Review Engineer traditionally comments on the information produced by another party, and to render second opinions, but not to initiate what the design looks like from the start.
The main contractor is the supervisory contractor of all construction work on a project, management of sub-contractors and vendors, etc. May be referred to as "Construction Manager," however, for consistency CTBUH uses the term "Main Contractor" exclusively.
Other Consultant refers to other organizations which provided significant consultation services for a building project (e.g. wind consultants, environmental consultants, fire and life safety consultants, etc).
These are firms that consult on the design of a building's façade. May often be referred to as "Cladding," "Envelope," "Exterior Wall," or "Curtain Wall" Consultant, however, for consistency CTBUH uses the term "Façade Consultant" exclusively.
12 September 2017 - CTBUH Research
13 October 2016 - CTBUH Research
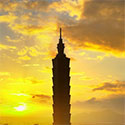
17 October 2016 | Suzhou
Monday October 17, 2016. Shenzhen, China. Dennis Poon of Thornton Tomasetti, presents at the 2016 China Conference Session 4c: Structural & Geotechnic Engineering. As the...
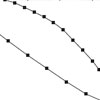
16 September 2014
Jiangbin Wu, Weidong Wang, Yuting Huang, Xiangjun Wang & Shubo Nie, East China Architectural Design & Research Institute Co., Ltd.
This chapter describes the pile design and the static loading tests of the megatall Suzhou Zhongnan Center tower and its deep basement. Large-diameter and super-long...
At 729 meters, the Suzhou Zhongnan Center is positioned to be the tallest building in China, and the third tallest in the world when it is completed in 2020. On a site to the west of Lake Jinji, close to the “pants-like” Gate to the East, the tower will dominate the skyline of Shanghai’s sister city of Suzhou. The development of this tower coincides with the rise of the city itself. With a growing population of more than 10 million, the city’s canals, gardens, and emerging technology and financial districts are transforming it into a world-class city that accommodates residents and tourists alike. The tower will incorporate hotel, residential, and office uses, some of which will be dedicated to SOHO (Small Office/Home Office) spaces, very small business environments that cater to firms of one to four people
The design of the tower was inspired by Jiangnan culture, referencing its pointed pagodas and local artesian wells. At the base, the podium lifts upward to resemble a flying lantern, establishing a public plaza at ground level. As one enters the tower and moves inward, the interior geometry alters to indicate a transition from public to private space. The isolated podium attaches to the tower via a translucent façade, lit by fritted glass along the exterior. Unlike other buildings designed at this height, the tower is four-sided and features a consistently smooth facade. The consistent appearance is only broken by the louver systems at mechanical floors.
The tower gently tapers as it rises, forming a pointed crown that caps the precipice. In addition to providing an aesthetically appealing terminus for the tower’s form, the crown also plays a critical role in the building’s structural performance. In a remarkable feat of engineering, it will contain both a 750-ton tuned mass damper (TMD) and a tuned sloshing damper (TSD). The tuned sloshing damper serves a double purpose as a container for emergency sprinkler water.

17 October 2016 | Suzhou
Monday October 17, 2016. Shenzhen, China. Dennis Poon of Thornton Tomasetti, presents at the 2016 China Conference Session 4c: Structural & Geotechnic Engineering. As the...
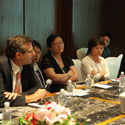
18 September 2014 | Suzhou
2014 Shanghai International Conference Zhongnan Tower Room, Session 5 Questions & Answers session with speakers Xiaomei Lee & Frederick Liu, Gensler, Kam Chuen (Vincent) Tse...
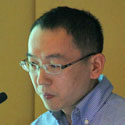
18 September 2014 | Suzhou
The Zhongnan Center is located on soft soil deposits in Suzhou, China and is currently under construction. This presentation describes the pile design and the...
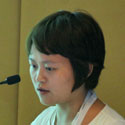
18 September 2014 | Suzhou
Over recent years, green building technology has developed at a rapid pace. The key objective of this presentation is to explore the way towards sustainable...
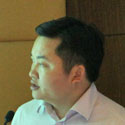
18 September 2014 | Suzhou
The Suzhou Zhongnan Center excavation site is very large, very deep, and has complex surrounding environmental conditions. Hydrogeological conditions and other unfavorable factors have brought...
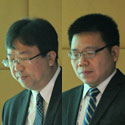
18 September 2014 | Suzhou
This presentation will give an overview of the following solutions used to address the structural challenges of the Zhongnan Center: a foundation to support the...
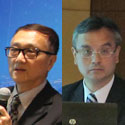
18 September 2014 | Suzhou
Design challenges from MEP perspective for the Zhongnan Center arise from the need for a safe, reliable, high tech, green, sustainable, user-friendly building. The devised...
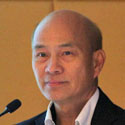
18 September 2014 | Suzhou
Because super high-rise buildings are a very recent phenomenon, there are no specific building codes written for them. For any building over 50 stories, direct...
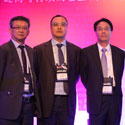
17 September 2014 | Suzhou
2014 Shanghai International Conference Opening Plenary Questions & Answers session with speakers Antony Wood, CTBUH Executive Director / IIT / Tongji University, Jianping Gu, Shanghai...
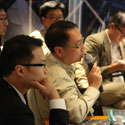
17 September 2014 | Suzhou
2014 Shanghai International Conference Zhongnan Tower Room, Session 2 Questions & Answers session with speakers Jiemin Ding, TJAD, Weiguo Chen, Zhongnan Group, and Guangjing Sha,...

16 September 2014
Jiangbin Wu, Weidong Wang, Yuting Huang, Xiangjun Wang & Shubo Nie, East China Architectural Design & Research Institute Co., Ltd.
This chapter describes the pile design and the static loading tests of the megatall Suzhou Zhongnan Center tower and its deep basement. Large-diameter and super-long...
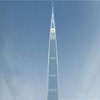
16 September 2014
Li Cao & Guangjing Sha, Zhongnan Construction Group Co., Ltd.; Xin Zhao & Kun Ding, Tongji Architectural Design (Group) Co., Ltd.
Megastructures have come into widespread use in supertall buildings in recent decades, due to their high efficiency in satisfying diversified building performance requirements. Belt trusses...
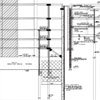
16 September 2014
Weiguo Chen & Guangjing Sha, Zhongnan Construction Group Co., Ltd.; Xin Zhao, Tongji Architectural Design (Group) Co., Ltd.
A comparative study of seismic action and wind loading was conducted for the structural design of the Suzhou Zhongnan Center. The analysis parameters, design methodology...
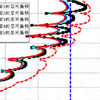
16 September 2014
Guangjing Sha, Zhongnan Construction Group Co.; Xin Zhao & Fang Xu, Tongji Architectural Design (Group) Co., Ltd., Ltd.; Tao Shi, Department of Civil Engineering, Tongji University
Due to its excellent lateral stiffness and space flexibility, the megaframe-core wall structure is widely applied in supertall buildings. The efficiency of the central service...
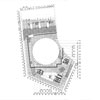
16 September 2014
Qiping Weng, R.B. Liu, Weidong Wang & Z.H. Wu, East China Architectural Design & Research Institute Co., Ltd.
The total foundation pit area of the Suzhou Zhongnan Center is 26,260 square meters and is divided into two areas: one area consists of five...
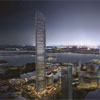
16 September 2014
Kam Chuen (Vincent) Tse, Lung Wai (Herbert) Lam, Sheung Lai (Eddie) Leung & Leung Wing (Daniel) Ho, Parsons Brinckerhoff
This paper describes the MEP and VTS design challenges of the tallest buildings in three major cities in China; namely, Beijing, Suzhou and Guangzhou. The...
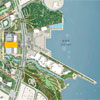
16 September 2014
Jun Xia, Elizabeth Michalska, Wendy Wong & Raymon Chen, Gensler
This chapter describes the main principles behind the architectural design of the building. Its architectural expression and functional organization achieve not only iconic landmark status,...
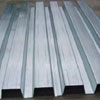
16 September 2014
Dennis Poon, Yi Zhu, Guoyong (Paul) Fu & Zhenggui Ma, Thornton Tomasetti
As a megatall building, Suzhou Zhongnan Center will need an efficient lateral system to withstand high wind and seismic loads. A unique “Core-Outrigger-Megaframe” lateral system...
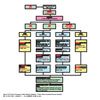
16 September 2014
Xiaomei Lee, Frederick Liu & Liming Zhou, Gensler; Steve Edgett, Edgett Williams Consulting Group, Inc.
Because supertall and megatall buildings are a very recent phenomenon, there are no specific building codes written for them. For any building over 50 stories,...
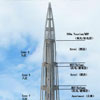
16 September 2014
Xin Zhao, Kun Ding, Fang Xu & Rong He, Tongji Architectural Design (Group) Co., Ltd.
The floor system is important part of a supertall building structure. It not only supports the vertical load, but also connects the lateral-load resisting system...
12 September 2017
CTBUH partnered with Guinness World Records to identify the commercial building with the fastest elevator speeds and longest vertical runs.
13 October 2016
The Council is pleased to announce the Top Company Rankings for numerous disciplines as derived from the list of projects appearing in 100 of the World’s Tallest Buildings.
21 September 2014
The tour started at Suzhou Zhongnan Center and continued to one of the two International Fortune Plaza towers, which had just had its topping-out ceremony the day prior.
Subscribe below to receive periodic updates from CTBUH on the latest Tall Building and Urban news and CTBUH initiatives, including our monthly newsletter. Fields with a red asterisk (*) next to them are required.
View our privacy policy