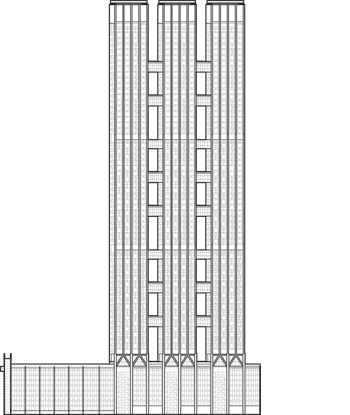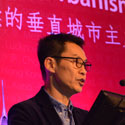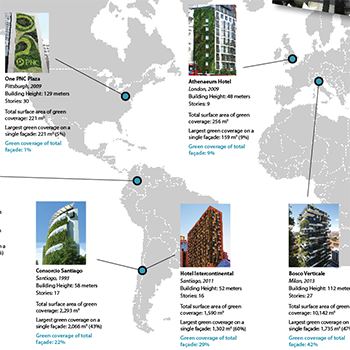Height rank
The Met
Bangkok
- CTBUH Drawing
- Facts
-
Metrics
You must be a CTBUH Member to view this resource.
To Tip:
Height is measured from the level of the lowest, significant, open-air, pedestrian entrance to the highest point of the building, irrespective of material or function of the highest element (i.e., including antennae, flagpoles, signage and other functional-technical equipment).Architectural:
Height is measured from the level of the lowest, significant, open-air, pedestrian entrance to the architectural top of the building, including spires, but not including antennae, signage, flag poles or other functional-technical equipment. This measurement is the most widely utilized and is employed to define the Council on Tall Buildings and Urban Habitat (CTBUH) rankings of the "World's Tallest Buildings."Above Ground
The number of floors above ground should include the ground floor level and be the number of main floors above ground, including any significant mezzanine floors and major mechanical plant floors. Mechanical mezzanines should not be included if they have a significantly smaller floor area than the major floors below. Similarly, mechanical penthouses or plant rooms protruding above the general roof area should not be counted. Note: CTBUH floor counts may differ from published accounts, as it is common in some regions of the world for certain floor levels not to be included (e.g., the level 4, 14, 24, etc. in Hong Kong).
Official Name
The Met
Type
Building
Status
Completed
Completion
2009
Country
City
Address
Function
A mixed-use tall building contains two or more functions (or uses), where each of the functions occupy a significant proportion of the tower's total space. Support areas such as car parks and mechanical plant space do not constitute mixed-use functions. Functions are denoted on CTBUH "Tallest Building" lists in descending order, e.g., "hotel/office" indicates hotel function above office function.
Residential
Structural Material
Both the main vertical/lateral structural elements and the floor spanning systems are constructed from steel. Note that a building of steel construction with a floor system of concrete planks or concrete slab on top of steel beams is still considered an “all-steel” structure as the concrete elements are not acting as the primary structure.
All-Concrete
Both the main vertical/lateral structural elements and the floor spanning systems are constructed from concrete which has been cast in place and utilizes steel reinforcement bars and/or steel reinforced concrete which has been precast as individual components and assembled together on-site.
All-Timber
Both the main vertical/lateral structural elements and the floor spanning systems are constructed from timber. An all-timber structure may include the use of localized non-timber connections between timber elements. Note that a building of timber construction with a floor system of concrete planks or concrete slab on top of timber beams is still considered an “all-timber” structure as the concrete elements are not acting as the primary structure.
Mixed-Structure
Utilizes distinct systems (e.g. all-steel, all-concrete, all-timber), one on top of the other. For example, a Steel Over Concrete indicates an all-steel structural system located on top of an all-concrete structural system, with the opposite true of Concrete Over Steel.
Composite
A combination of materials (e.g. steel, concrete, timber) are used together in the main structural elements. Examples include buildings which utilize: steel columns with a floor system of reinforced concrete beams; a steel frame system with a concrete core; concrete-encased steel columns; concrete-filled steel tubes; etc. Where known, the CTBUH database breaks out the materials used within a composite building’s primary structural elements.
All-Concrete
Height
230.6 m / 756 ft
Floors Above Ground
69
# of Apartments
370
# of Elevators
23
Top Elevator Speed
6 m/s
Tower GFA
124,885 m² / 1,344,251 ft²
Rankings
-
By function
You must be a CTBUH Member to view this resource.
-
By material
You must be a CTBUH Member to view this resource.
Construction Schedule
Proposed
Construction Start
Completed
Architect
Usually involved in the front end design, with a "typical" condition being that of a leadership role through either Schematic Design or Design Development, and then a monitoring role through the CD and CA phases.
Usually takes on the balance of the architectural effort not executed by the "Design Architect," typically responsible for the construction documents, conforming to local codes, etc. May often be referred to as "Executive," "Associate," or "Local" Architect, however, for consistency CTBUH uses the term "Architect of Record" exclusively.
MEP Engineer
The Design Engineer is usually involved in the front end design, typically taking the leadership role in the Schematic Design and Design Development, and then a monitoring role through the CD and CA phases.
Contractor
The main contractor is the supervisory contractor of all construction work on a project, management of sub-contractors and vendors, etc. May be referred to as "Construction Manager," however, for consistency CTBUH uses the term "Main Contractor" exclusively.
Other Consultant
Other Consultant refers to other organizations which provided significant consultation services for a building project (e.g. wind consultants, environmental consultants, fire and life safety consultants, etc).
Other Consultant refers to other organizations which provided significant consultation services for a building project (e.g. wind consultants, environmental consultants, fire and life safety consultants, etc).
These are firms that consult on the design of a building's façade. May often be referred to as "Cladding," "Envelope," "Exterior Wall," or "Curtain Wall" Consultant, however, for consistency CTBUH uses the term "Façade Consultant" exclusively.
Material Supplier
Material Supplier refers to organizations which supplied significant systems/materials for a building project (e.g. elevator suppliers, facade suppliers, etc).
Material Supplier refers to organizations which supplied significant systems/materials for a building project (e.g. elevator suppliers, facade suppliers, etc).
You must be a CTBUH Member to view this resource.
Owner/Developer
Pebble Bay Thailand Co. Ltd.
Architect
Usually involved in the front end design, with a "typical" condition being that of a leadership role through either Schematic Design or Design Development, and then a monitoring role through the CD and CA phases.
Usually takes on the balance of the architectural effort not executed by the "Design Architect," typically responsible for the construction documents, conforming to local codes, etc. May often be referred to as "Executive," "Associate," or "Local" Architect, however, for consistency CTBUH uses the term "Architect of Record" exclusively.
Structural Engineer
The Design Engineer is usually involved in the front end design, typically taking the leadership role in the Schematic Design and Design Development, and then a monitoring role through the CD and CA phases.
Worley Pte. Ltd.
MEP Engineer
The Design Engineer is usually involved in the front end design, typically taking the leadership role in the Schematic Design and Design Development, and then a monitoring role through the CD and CA phases.
Contractor
The main contractor is the supervisory contractor of all construction work on a project, management of sub-contractors and vendors, etc. May be referred to as "Construction Manager," however, for consistency CTBUH uses the term "Main Contractor" exclusively.
Other Consultant
Other Consultant refers to other organizations which provided significant consultation services for a building project (e.g. wind consultants, environmental consultants, fire and life safety consultants, etc).
Other Consultant refers to other organizations which provided significant consultation services for a building project (e.g. wind consultants, environmental consultants, fire and life safety consultants, etc).
These are firms that consult on the design of a building's façade. May often be referred to as "Cladding," "Envelope," "Exterior Wall," or "Curtain Wall" Consultant, however, for consistency CTBUH uses the term "Façade Consultant" exclusively.
Cicada Pte Ltd
Material Supplier
Material Supplier refers to organizations which supplied significant systems/materials for a building project (e.g. elevator suppliers, facade suppliers, etc).
Material Supplier refers to organizations which supplied significant systems/materials for a building project (e.g. elevator suppliers, facade suppliers, etc).
CTBUH Awards & Distinctions
Best Tall Building, by Region, Asia & Australasia 2009 Award of Excellence
2009 CTBUH Awards
Videos

18 September 2014 | Bangkok
The Tropical Skyscraper: Social Sustainability in High Urban Density
Asia’s rapidly growing metropolises demand an alternative strategy for city planning and architecture that addresses the need to live appropriately and sustainability with our tropical...
Research

16 September 2014
Green Walls in High-Rise Buildings
CTBUH Research
The latest CTBUH technical guide, Green Walls in High-Rise Buildings, provides a thorough investigation of the methods used around the world for implementation of vertical...
About The Met
This project demonstrates creative ideas for high-rise, high-density living in the tropics. The Met explores how aspects of low-rise tropical housing can be adapted to provide high amenity through indoor-outdoor spaces in the sky.
Most tropical high-rise housing in developing countries replicate cold-climate models, with sealed façades and a total reliance on air-conditioning. However, in the tropics, light winds, year-round balmy weather, constant temperatures and high humidity make outdoor living desirable. In addition, the environmental conditions at height in dense Asian cities are preferable to those near the ground—there is more privacy, better views, lower humidity, stronger breezes, better security, less noise and less dust. This development creates enjoyable tropical living conditions at extremely high densities (a plot ratio of 10:1). Located between two train stations, the development permits a higher use of existing infrastructure, and a practical way of dealing with Bangkok’s urban sprawl and bad traffic jams. In Bangkok, public transport is used by all sectors of society, as it is often the only way to move through the grid-locked city.
The design is inspired by traditional Thai forms— ceramic tiles, textiles and timber paneling—abstracted and used as a way to organize forms. The cladding, for instance, uses temple tiles as inspiration, while the staggered arrangement of the balconies recalls the Thai teak staggered paneling on traditional houses. The walls incorporate random inserts of faceted polished stainless steel, a contemporary interpretation of the sparkling mirrors incorporated into Thai temples, returning this delightful glittering effect at a scale appropriate to the vast city.
The design achieves tropical houses in the sky with breezeways, full exposure to light and views, outdoor living areas, planters and high-rise gardens, and open-air communal terraces with barbeques, libraries, spas and other facilities. These sky terraces, both private and public, link the blocks every five-stories, creating dramatic yet human-scaled external spaces in the sky.
The building is planted on every horizontal surface. Additionally, vertical faces are shaded by green creeper screens, rising up. Balconies are provided with private planters. All apartments are cross ventilated, and all face north and south. The staggered block arrangement gives all apartments access to light and air on all four sides. The design encourages and makes possible living without air conditioning.
Common areas are spread throughout the towers, offering inhabitants a variety of experiences, from the intricately designed carpet of water, stone and vegetation at ground level, to the extensive indoor-outdoor facilities at the pool level, to libraries, barbeques, and function areas at sky terraces that share the spectacular views from the highest floors among all the inhabitants.
Structural engineering is fully integrated with the architectural design. Built on a regular 9 meter (30ft) module, the structure works well with all the various functions—apartments, recreational facilities and car parking. Wind tunnel tests were carried out to ensure safety and comfort in sky terraces. Structural bracing was introduced at every 5 levels, which is used for sky gardens, private pools and common areas. As loads accrue, the columns get larger on the exterior rather than interior of the building, creating protected indoor-outdoor spaces for balconies and terraces, and allowing apartment layouts to be standardized, even at lower levels. These exposed buttress columns are both structurally rigorous as well as an architectural expression.
These ribs are illuminated at night, turning the large building into an elegant, vertical screen. The sky gardens are also illuminated. The orderly, elegant building makes an attractive addition to the chaotic skyline of Bangkok. With its openings to the sky behind, planted façades, balconies and sky gardens, the Met weaves nature into the concrete jungle of central Bangkok.
The design is an innovative solution to the issues of density in tropical Asian cities, and offers a new model for high-density tropical housing. The model of a naturally-ventilated, perforated, indoor-outdoor, green tower is a necessary alternative to the sealed, glazed curtain wall buildings being erected across tropical regions.
CTBUH Awards & Distinctions
Best Tall Building, by Region, Asia & Australasia 2009 Award of Excellence
2009 CTBUH Awards
Research

16 September 2014
Green Walls in High-Rise Buildings
CTBUH Research
The latest CTBUH technical guide, Green Walls in High-Rise Buildings, provides a thorough investigation of the methods used around the world for implementation of vertical...

01 August 2009
Tall Buildings in Southeast Asia - A Humanist Approach to Tropical High-Rise
Mun Summ Wong & Richard Hassell, WOHA
High-rise, high-density living has been embraced as a positive accommodation solution for many millions of people living in Asia's growing urban metropolis. This paper outlines...
Subscribe below to receive periodic updates from CTBUH on the latest Tall Building and Urban news and CTBUH initiatives, including our monthly newsletter. Fields with a red asterisk (*) next to them are required.
View our privacy policy



























