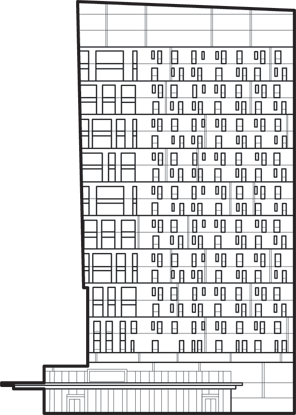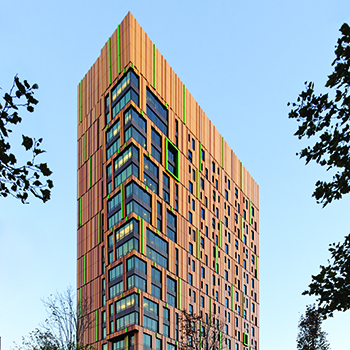Filter by
You must be a CTBUH Member to view this resource.

The Tree House Residence Hall at Massachusetts College of Art and Design
Massachusetts College of Art and Design New Residence Hall
Building
Completed
2012
Residential
All-Steel
LEED Silver
85.3 m / 280 ft
21
137
3
1.77 m/s
13,519 m² / 145,517 ft²
Proposed
Construction Start
Completed
The Design Engineer is usually involved in the front end design, typically taking the leadership role in the Schematic Design and Design Development, and then a monitoring role through the CD and CA phases.
Other Consultant refers to other organizations which provided significant consultation services for a building project (e.g. wind consultants, environmental consultants, fire and life safety consultants, etc).
You must be a CTBUH Member to view this resource.
Usually involved in the front end design, with a "typical" condition being that of a leadership role through either Schematic Design or Design Development, and then a monitoring role through the CD and CA phases.
The Design Engineer is usually involved in the front end design, typically taking the leadership role in the Schematic Design and Design Development, and then a monitoring role through the CD and CA phases.
The Design Engineer is usually involved in the front end design, typically taking the leadership role in the Schematic Design and Design Development, and then a monitoring role through the CD and CA phases.
The main contractor is the supervisory contractor of all construction work on a project, management of sub-contractors and vendors, etc. May be referred to as "Construction Manager," however, for consistency CTBUH uses the term "Main Contractor" exclusively.
Other Consultant refers to other organizations which provided significant consultation services for a building project (e.g. wind consultants, environmental consultants, fire and life safety consultants, etc).
These are firms that consult on the design of a building's façade. May often be referred to as "Cladding," "Envelope," "Exterior Wall," or "Curtain Wall" Consultant, however, for consistency CTBUH uses the term "Façade Consultant" exclusively.
2013 CTBUH Awards

07 November 2013 | Boston
Created on a limited public-university budget and an aggressive schedule, the Tree House achieves environmental conservation goals while still providing a memorable environment for students....

01 February 2014
B. K. Boley & Tamara Roy, ADD Inc
The Tree House, a 20-story residential tower for 493 freshmen, is inspired by Gustav Klimt’s painting, The Tree of Life. It is clad in more...
This new residence tower results from a highly unusual collaborative process and responds to the unique living/learning requirements of art school students. Inspired by Gustav Klimt’s painting Tree of Life, this innovative high-rise includes 493 beds for freshmen and sophomores in 136 suites configured in one, two, or three-bedroom layouts. The project features a ground floor café and living room, a second-floor health center; and a “Pajama Floor” at the third level with communal kitchen, game room, laundry facilities, and fitness center. Studio spaces alternate with lounges on the 17 upper floors.
The new tower is located along Boston’s Huntington Avenue, in a heterogeneous neighborhood of warm-toned, brick buildings, residence halls, and academic facilities. The MBTA’s Green Line passes directly in front of the site and the Colleges of the Fenway path bounds the southern edge. The project’s curved stone base accommodates an underground tunnel that swerves through the site and required architects to cantilever the rectangular building above.
During the design process, the team worked to harmonize the goals and aspirations of professors, administrators, students, trustees, alumni, city and state agencies, neighbors, and the building’s owner. The architect conducted in-depth benchmarking, hosted focus groups and an 85-person design charrette, and developed full-scale mock-up units for students to experience and critique. Students in the college’s architecture and interior design programs helped shape some of the project’s common areas, including the ground floor café. Lean construction methods were used to fast-track building trades and bring the project to completion three months before the fall opening.
The exterior is an organic mosaic of over 5,000 composite aluminum panels of varying depths and hues. Dark browns at the base mirror tree bark before growing progressively lighter to make the building appear taller and lighter in the skyline. Green window panels punctuate the façade like the leaves of a tree.
The project’s interior spaces are infused with art ranging from commissioned alumni pieces in the lobby to a rotating gallery on the third floor. While the budget did not allow for expensive finishes, designers drew on the possibilities of modest materials such as carpet and paint to develop a bold visual statement that activates the space through color.
The residence hall’s design and engineering decisions were made with solar orientation in mind. Windows on the tower’s north side provide light favorable to the work of resident art students, while the smaller number of windows on the south side help reduce heat. The windows are operable and the school employs an electronic system that informs students of advisable times to open or close them.
The building received a Silver LEED certification from the U.S. Green Building Council and its energy usage is 22 percent more efficient than code mandates. Other green features include double insulated metal panels, and low- flow plumbing fixtures that reduce the amount of potable water usage by 33 percent. More than 50 percent of the material used in the residential hall has recycled content, 20 percent from local sources, and 70 percent of the wood is certified by the Forest Stewardship Council.
2013 CTBUH Awards

07 November 2013 | Boston
Created on a limited public-university budget and an aggressive schedule, the Tree House achieves environmental conservation goals while still providing a memorable environment for students....

07 November 2013 | Boston
B.K. Boley of ADD Inc discusses the Tree House Residence Hall in Boston, Massachusetts, a Finalist for Best Tall Building Americas. The artful and organic...
Subscribe below to receive periodic updates from CTBUH on the latest Tall Building and Urban news and CTBUH initiatives, including our monthly newsletter. Fields with a red asterisk (*) next to them are required.
View our privacy policy