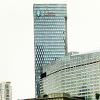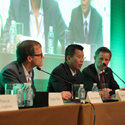CTBUH Silver Member
LYT Architecture (Pty) Ltd.

About
INTRODUCTION
LYT brings the diverse elements of the group into a single creative engine encompassing
Architecture, Interior Design, Graphic Design, Up-front consulting and project execution.
LYT seeks to build on its track record of success to lead the way in cutting edge design in the built
environment and wealth creation for its clients.
COMPANY PROFILE
LYT Architecture is a highly experienced and diversified professional practice dedicated to excellence
in Architecture and design and to providing the highest quality service to our client s.
While maintaining its position as a leading commercial practice, LYT Architecture remains the most
diversified design and architectural practice in South Africa with significant skill and experience in
the design and delivery of projects both in South Africa and abroad.
LYT currently employs approximately 60 staff members with the Head Office based in Johannesburg,
a new regional office in Lagos, Nigeria and an office in Walmer, Port Elizabeth.
With the evolution of an exceptional team that has been with the practice for many years the pur suit
of excellence is a cornerstone of the company’s ethos and sees it in good stead to continue to grow
and make a real positive difference to the urban landscape.
MISSION STATEMENT
LYT is committed to achieving and maintaining a leadership role in the architectural and other design
professions through outstanding service and an emphasis on quality in everything we do.
Our culture is characterised by the following key values:
With this set of values the practice will continue to grow and set new standards in the fields of
architecture and design in South Africa
Fields of Expertise
Architecture
Buildings
|
RANK
|
Name
|
Completion
|
Height
|
Floors
|
Function
|
|
|---|---|---|---|---|---|---|
| 1 | PwC Tower | Johannesburg | 2018 |
106 m / 348 ft |
26 | Office |
| 2 | Wedgewood Sandton | Johannesburg | - |
- |
20 | Residential |
|
RANK
|
Name
|
Completion
|
Height
|
Floors
|
Function
|
|
|---|---|---|---|---|---|---|
| 1 | PwC Tower | Johannesburg | 2018 |
106 m / 348 ft |
26 | Office |
| 2 | Wedgewood Sandton | Johannesburg | - |
- |
20 | Residential |
CTBUH Initiatives Involving LYT Architecture (Pty) Ltd.

Taiping Finance Tower Technical Tour Report
19 September 2014
The tour of the Taiping Finance Tower revealed the surprise of full-height glazing in the lift generator rooms, which offered an excellent view of the city.

Façade Design Workshop, Shanghai 2014
16 September 2014
This workshop focused on incorporating simulation modelling, physical testing and incorporating data-based parametric design to optimize the efficiency of façade detailing.
Subscribe below to receive periodic updates from CTBUH on the latest Tall Building and Urban news and CTBUH initiatives, including our monthly newsletter. Fields with a red asterisk (*) next to them are required.
View our privacy policy


