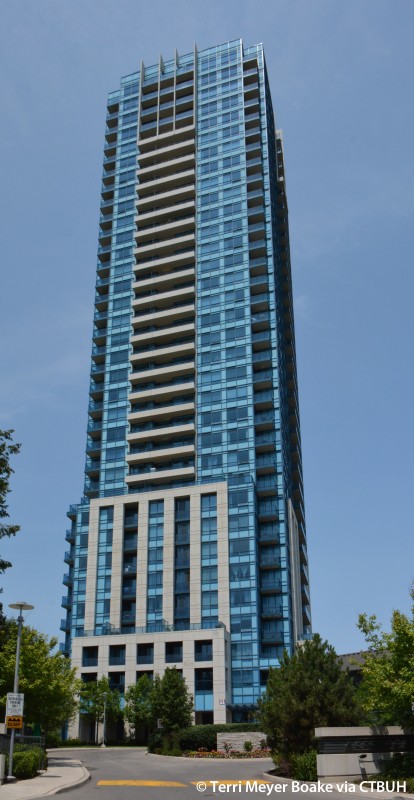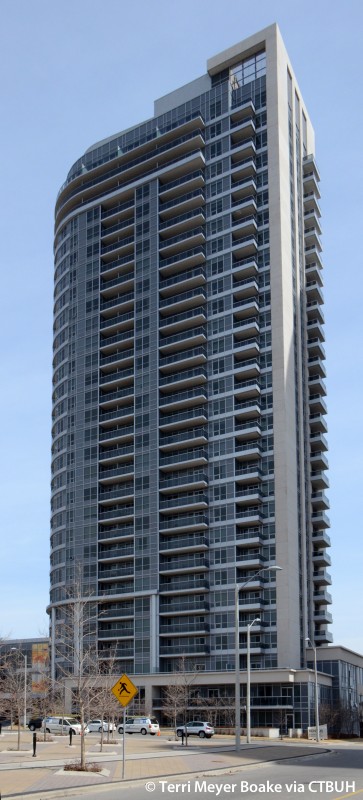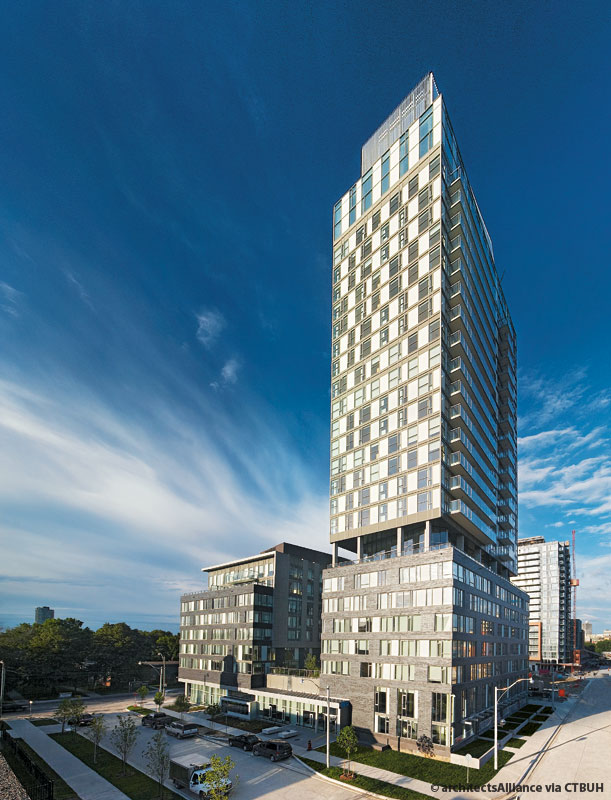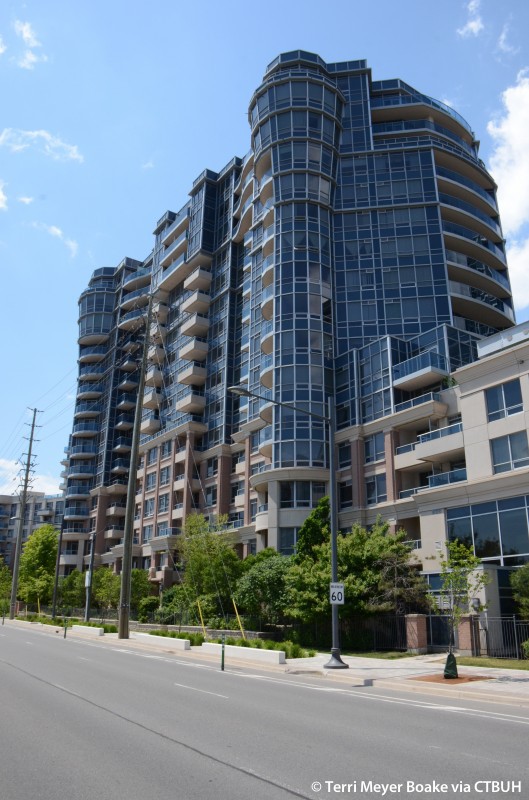CTBUH Silver Member
Sigmund Soudack & Associates Inc.

About
Sigmund Soudack & Associates has a single focus: to meet clients’ toughest challenges with the most cost-effective engineering solutions. They have been structural engineers for more than 400 high-rise buildings in the Toronto area, many of them with demanding designs that came to life only with technical innovations in systems and materials. Established in 1968, Sigmund Soudack & Associates is the go-to structural engineering firm for condominium towers, especially those with ambitious design challenges. They understand the requirements of condominium developers and architects. Working in partnership with them to realize visionary architectural designs while meeting stringent budgets and timelines. Their project list includes office buildings, shopping centres, industrial buildings, and long-term care residences, all carried out with the same creativity, inventiveness, and attention to clients’ needs.
Fields of Expertise
Structural Engineering
Buildings
Please note that all heights shown in italics/red are estimated heights. These have been calculated based on known floor counts for the building, then extrapolated through analyzing typically hundreds of buildings of the same function on this database that do have confirmed heights. The user should be aware that non-standard building features, such as significant spires or raised entrances / podiums, may affect the accuracy of these estimations.
|
RANK
|
Name
|
Completion
|
Height
|
Floors
|
Function
|
|
|---|---|---|---|---|---|---|
| 1 | The Residences of 488 University Avenue | Toronto | 2019 |
208 m / 681 ft |
57 | Residential / Office |
| 2 | 60 Absolute World | Mississauga | 2012 |
176 m / 576 ft |
56 | Residential |
| 3 | 50 Absolute World | Mississauga | 2012 |
158 m / 518 ft |
50 | Residential |
| 4 | One Park Tower | Mississauga | 2008 |
142 m / 466 ft |
38 | Residential |
| 5 | Sixty Five Broadway Tower A | Toronto | 2025 |
134 m / 440 ft |
39 | Residential |
| 5 | Sixty Five Broadway Tower B | Toronto | 2025 |
134 m / 440 ft |
39 | Residential |
| 7 | Solaris East at Metrogate | Toronto | 2011 |
127 m / 417 ft |
40 | Residential |
| 7 | Solaris West at Metrogate | Toronto | 2011 |
127 m / 417 ft |
40 | Residential |
| 9 | Equinox West | Toronto | 2005 |
120 m / 394 ft |
37 | Residential |
| 10 | Equinox East | Toronto | 2005 |
117 m / 384 ft |
37 | Residential |
Please note that all heights shown in italics/red are estimated heights. These have been calculated based on known floor counts for the building, then extrapolated through analyzing typically hundreds of buildings of the same function on this database that do have confirmed heights. The user should be aware that non-standard building features, such as significant spires or raised entrances / podiums, may affect the accuracy of these estimations.
|
RANK
|
Name
|
Completion
|
Height
|
Floors
|
Function
|
|
|---|---|---|---|---|---|---|
| 1 | The Residences of 488 University Avenue | Toronto | 2019 |
208 m / 681 ft |
57 | Residential / Office |
| 2 | 60 Absolute World | Mississauga | 2012 |
176 m / 576 ft |
56 | Residential |
| 3 | 50 Absolute World | Mississauga | 2012 |
158 m / 518 ft |
50 | Residential |
| 4 | One Park Tower | Mississauga | 2008 |
142 m / 466 ft |
38 | Residential |
| 5 | Sixty Five Broadway Tower A | Toronto | 2025 |
134 m / 440 ft |
39 | Residential |
| 5 | Sixty Five Broadway Tower B | Toronto | 2025 |
134 m / 440 ft |
39 | Residential |
| 7 | Solaris East at Metrogate | Toronto | 2011 |
127 m / 417 ft |
40 | Residential |
| 7 | Solaris West at Metrogate | Toronto | 2011 |
127 m / 417 ft |
40 | Residential |
| 9 | Equinox West | Toronto | 2005 |
120 m / 394 ft |
37 | Residential |
| 10 | Equinox East | Toronto | 2005 |
117 m / 384 ft |
37 | Residential |
| 11 | Vox | Toronto | 2018 |
116 m / 380 ft |
35 | Residential |
| 12 | Accolade | Toronto | 2009 |
110 m / 361 ft |
36 | Residential |
| 13 | Bloor Street Neighborhood Condos | Toronto | 2010 |
106 m / 347 ft |
32 | Residential |
| 14 | 360° at the City Centre | Toronto | 2006 |
105 m / 344 ft |
35 | Residential |
| 15 | Ventus North at Metrogate | Toronto | 2012 |
101 m / 331 ft |
30 | Residential |
| 15 | Ventus South at Metrogate | Toronto | 2012 |
101 m / 331 ft |
30 | Residential |
| 17 | The Residences at the Consilium West | Toronto | 1997 |
98 m / 322 ft |
33 | Residential |
| 18 | The Prince Arthur Condominiums | Toronto | 1999 |
84 m / 276 ft |
24 | Residential / Retail |
| 19 | Regent Park Sackville Dundas Residences | Toronto | 2009 |
84 m / 274 ft |
22 | Residential |
| 20 | May Tower 1 | Toronto | 1998 |
78 m / 256 ft
Please note that this height is estimated, based on a floor count of 23 floors. The estimation has been arrived at by analyzing 9,192 other buildings of the same Residential function on this database that do have confirmed heights. The user should be aware that non-standard features, such as significant spires or raised entrances / podiums, may affect the accuracy of this estimation.
|
23 | Residential |
| 20 | The Atrium | Toronto | 1981 |
78 m / 256 ft
Please note that this height is estimated, based on a floor count of 23 floors. The estimation has been arrived at by analyzing 9,192 other buildings of the same Residential function on this database that do have confirmed heights. The user should be aware that non-standard features, such as significant spires or raised entrances / podiums, may affect the accuracy of this estimation.
|
23 | Residential |
| 22 | Circa 1 | Markham | 2006 |
58 m / 190 ft
Please note that this height is estimated, based on a floor count of 17 floors. The estimation has been arrived at by analyzing 9,192 other buildings of the same Residential function on this database that do have confirmed heights. The user should be aware that non-standard features, such as significant spires or raised entrances / podiums, may affect the accuracy of this estimation.
|
17 | Residential |
| 22 | Circa 2 | Markham | 2010 |
58 m / 190 ft
Please note that this height is estimated, based on a floor count of 17 floors. The estimation has been arrived at by analyzing 9,192 other buildings of the same Residential function on this database that do have confirmed heights. The user should be aware that non-standard features, such as significant spires or raised entrances / podiums, may affect the accuracy of this estimation.
|
17 | Residential |
Subscribe below to receive periodic updates from CTBUH on the latest Tall Building and Urban news and CTBUH initiatives, including our monthly newsletter. Fields with a red asterisk (*) next to them are required.
View our privacy policy

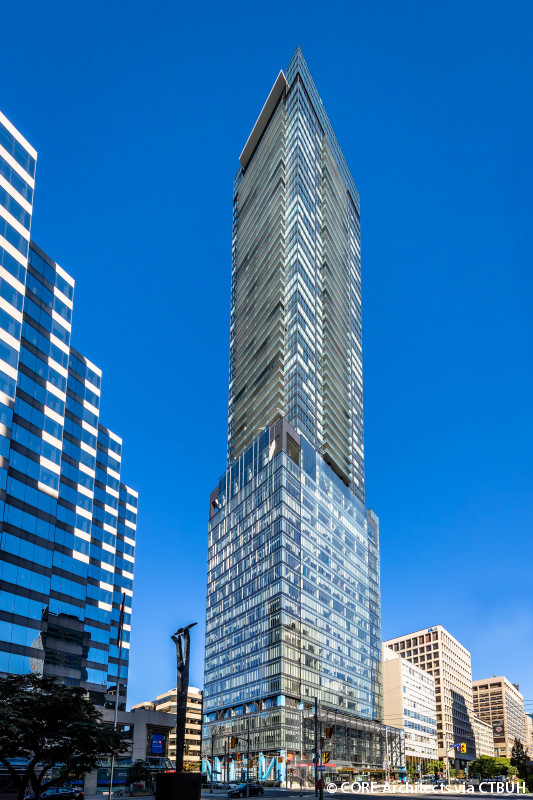
tomarban.jpg)





