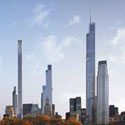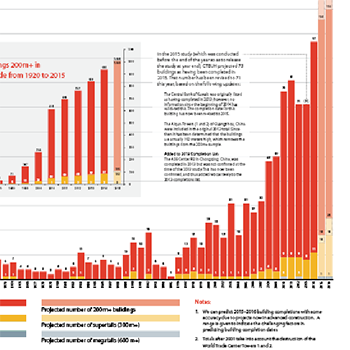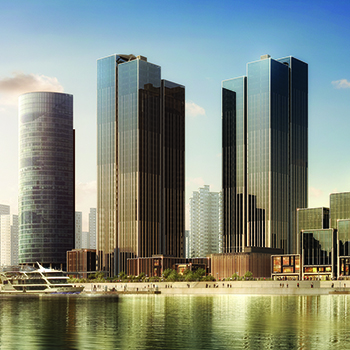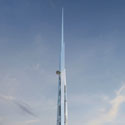Filter by
You must be a CTBUH Member to view this resource.

One57
The Billionaire Building, Park Hyatt Hotel/Condo, Carnegie 57
Building
Completed
2014
Residential / Hotel
Steel Over Concrete
306.1 m / 1,004 ft
75
2
135
210
40
8
8.13 m/s
79,299 m² / 853,567 ft²
You must be a CTBUH Member to view this resource.
You must be a CTBUH Member to view this resource.
Proposed
Construction Start
Completed
The Design Engineer is usually involved in the front end design, typically taking the leadership role in the Schematic Design and Design Development, and then a monitoring role through the CD and CA phases.
The main contractor is the supervisory contractor of all construction work on a project, management of sub-contractors and vendors, etc. May be referred to as "Construction Manager," however, for consistency CTBUH uses the term "Main Contractor" exclusively.
Other Consultant refers to other organizations which provided significant consultation services for a building project (e.g. wind consultants, environmental consultants, fire and life safety consultants, etc).
These are firms that consult on the design of a building's façade. May often be referred to as "Cladding," "Envelope," "Exterior Wall," or "Curtain Wall" Consultant, however, for consistency CTBUH uses the term "Façade Consultant" exclusively.
Material Supplier refers to organizations which supplied significant systems/materials for a building project (e.g. elevator suppliers, facade suppliers, etc).
You must be a CTBUH Member to view this resource.
Usually involved in the front end design, with a "typical" condition being that of a leadership role through either Schematic Design or Design Development, and then a monitoring role through the CD and CA phases.
Usually takes on the balance of the architectural effort not executed by the "Design Architect," typically responsible for the construction documents, conforming to local codes, etc. May often be referred to as "Executive," "Associate," or "Local" Architect, however, for consistency CTBUH uses the term "Architect of Record" exclusively.
The Design Engineer is usually involved in the front end design, typically taking the leadership role in the Schematic Design and Design Development, and then a monitoring role through the CD and CA phases.
The Design Engineer is usually involved in the front end design, typically taking the leadership role in the Schematic Design and Design Development, and then a monitoring role through the CD and CA phases.
The main contractor is the supervisory contractor of all construction work on a project, management of sub-contractors and vendors, etc. May be referred to as "Construction Manager," however, for consistency CTBUH uses the term "Main Contractor" exclusively.
Other Consultant refers to other organizations which provided significant consultation services for a building project (e.g. wind consultants, environmental consultants, fire and life safety consultants, etc).
These are firms that consult on the design of a building's façade. May often be referred to as "Cladding," "Envelope," "Exterior Wall," or "Curtain Wall" Consultant, however, for consistency CTBUH uses the term "Façade Consultant" exclusively.
Material Supplier refers to organizations which supplied significant systems/materials for a building project (e.g. elevator suppliers, facade suppliers, etc).
22 August 2018 - CTBUH Research
26 October 2015 - Event

26 October 2015 | New York City
Gary Barnett, Extell Development Corporation; Ric Clark, Brookfield Properties; Joseph Moinian, Moinian Group; and Larry Silverstein, Silverstein Properties, discuss development in New York City and...
imgur.jpg)
26 October 2015
Michael Stern, JDS Development Group; Mary Rowe, Municipal Art Society of New York
The recent prevalence of extra-thin and tall “superslim” towers in New York, which mostly contain luxury apartments, has been controversial. We felt it was time...
One57 is the first in a series of supertall residential towers rising along 57th street in Manhattan. These towers take advantage of views of Central Park by securing air rights from neighboring buildings. The building has a design of dark and light glass on the facade to create vertical stripes to manipulate sunlight and maximizing views.
imgur.jpg)
26 October 2015
Michael Stern, JDS Development Group; Mary Rowe, Municipal Art Society of New York
The recent prevalence of extra-thin and tall “superslim” towers in New York, which mostly contain luxury apartments, has been controversial. We felt it was time...

26 October 2015
Carol Willis, The Skyscraper Museum
This paper recaps the “what and why” of the super-slender type and gives an abbreviated illustration of the mechanics of the “logic of luxury.” The...

31 December 2014
Daniel Safarik, Antony Wood, Marty Carver & Marshall Gerometta, CTBUH
An All-Time Record 97 Buildings of 200 Meters or Higher Completed in 2014 and 2014 showed further shifts towards Asia, and also surprising developments in...

14 September 2014
Daniel Safarik, CTBUH
The survival of humanity on this planet relies on a radical repositioning of our cities. In the face of unprecedented global population growth, urbanization, pollution...

01 March 2013
This issue’s cover story on Kingdom Tower details the latest quest for the industry to reach new heights. However taller doesn’t always lead to better....
22 August 2018
CTBUH has released a Tall Buildings in Numbers (TBIN) interactive data study on the world's tallest buildings with dampers.
26 October 2015
Nearly 30 industry professionals and academic experts were in attendance at the second meeting for the CTBUH research project on damping.
Subscribe below to receive periodic updates from CTBUH on the latest Tall Building and Urban news and CTBUH initiatives, including our monthly newsletter. Fields with a red asterisk (*) next to them are required.
View our privacy policy