Filter by
You must be a CTBUH Member to view this resource.
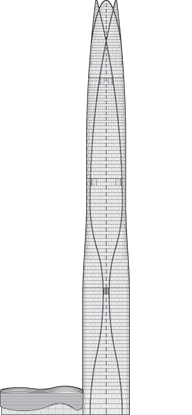
Tianjin CTF Finance Centre
Tianjin Chow Tai Fook Binhai Center
Building
Completed
2019
Hotel / Serviced Apartments / Office
Concrete-Steel Composite
LEED Gold
530 m / 1,739 ft
97
4
249
365
2192
81
10 m/s
291,610 m² / 3,138,864 ft²
You must be a CTBUH Member to view this resource.
You must be a CTBUH Member to view this resource.
Proposed
Construction Start
Completed
Usually involved in the front end design, with a "typical" condition being that of a leadership role through either Schematic Design or Design Development, and then a monitoring role through the CD and CA phases.
Usually takes on the balance of the architectural effort not executed by the "Design Architect," typically responsible for the construction documents, conforming to local codes, etc. May often be referred to as "Executive," "Associate," or "Local" Architect, however, for consistency CTBUH uses the term "Architect of Record" exclusively.
The Design Engineer is usually involved in the front end design, typically taking the leadership role in the Schematic Design and Design Development, and then a monitoring role through the CD and CA phases.
The Engineer of Record takes the balance of the engineering effort not executed by the “Design Engineer,” typically responsible for construction documents, conforming to local codes, etc.
The Peer Review Engineer traditionally comments on the information produced by another party, and to render second opinions, but not to initiate what the design looks like from the start.
The Design Engineer is usually involved in the front end design, typically taking the leadership role in the Schematic Design and Design Development, and then a monitoring role through the CD and CA phases.
The Engineer of Record takes the balance of the engineering effort not executed by the “Design Engineer,” typically responsible for construction documents, conforming to local codes, etc.
The CTBUH lists a project manager when a specific firm has been commissioned to oversee this aspect of a tall building’s design/construction. When the project management efforts are handled by the developer, main contract, or architect, this field will be omitted.
Other Consultant refers to other organizations which provided significant consultation services for a building project (e.g. wind consultants, environmental consultants, fire and life safety consultants, etc).
These are firms that consult on the design of a building's façade. May often be referred to as "Cladding," "Envelope," "Exterior Wall," or "Curtain Wall" Consultant, however, for consistency CTBUH uses the term "Façade Consultant" exclusively.
Material Supplier refers to organizations which supplied significant systems/materials for a building project (e.g. elevator suppliers, facade suppliers, etc).
You must be a CTBUH Member to view this resource.
Usually involved in the front end design, with a "typical" condition being that of a leadership role through either Schematic Design or Design Development, and then a monitoring role through the CD and CA phases.
Usually takes on the balance of the architectural effort not executed by the "Design Architect," typically responsible for the construction documents, conforming to local codes, etc. May often be referred to as "Executive," "Associate," or "Local" Architect, however, for consistency CTBUH uses the term "Architect of Record" exclusively.
The Design Engineer is usually involved in the front end design, typically taking the leadership role in the Schematic Design and Design Development, and then a monitoring role through the CD and CA phases.
The Engineer of Record takes the balance of the engineering effort not executed by the “Design Engineer,” typically responsible for construction documents, conforming to local codes, etc.
The Peer Review Engineer traditionally comments on the information produced by another party, and to render second opinions, but not to initiate what the design looks like from the start.
The Design Engineer is usually involved in the front end design, typically taking the leadership role in the Schematic Design and Design Development, and then a monitoring role through the CD and CA phases.
The Engineer of Record takes the balance of the engineering effort not executed by the “Design Engineer,” typically responsible for construction documents, conforming to local codes, etc.
The CTBUH lists a project manager when a specific firm has been commissioned to oversee this aspect of a tall building’s design/construction. When the project management efforts are handled by the developer, main contract, or architect, this field will be omitted.
The main contractor is the supervisory contractor of all construction work on a project, management of sub-contractors and vendors, etc. May be referred to as "Construction Manager," however, for consistency CTBUH uses the term "Main Contractor" exclusively.
Other Consultant refers to other organizations which provided significant consultation services for a building project (e.g. wind consultants, environmental consultants, fire and life safety consultants, etc).
These are firms that consult on the design of a building's façade. May often be referred to as "Cladding," "Envelope," "Exterior Wall," or "Curtain Wall" Consultant, however, for consistency CTBUH uses the term "Façade Consultant" exclusively.
Material Supplier refers to organizations which supplied significant systems/materials for a building project (e.g. elevator suppliers, facade suppliers, etc).
2021 CTBUH Awards
2021 CTBUH Awards
2021 CTBUH Awards
13 October 2016 - CTBUH Research
8 December 2011 - CTBUH Research
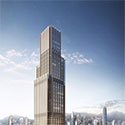
17 October 2016 | Tianjin
New World Development Company Limited (NWD) has been a listed property developer in Hong Kong for nearly half a century. With businesses encompassing property development,...
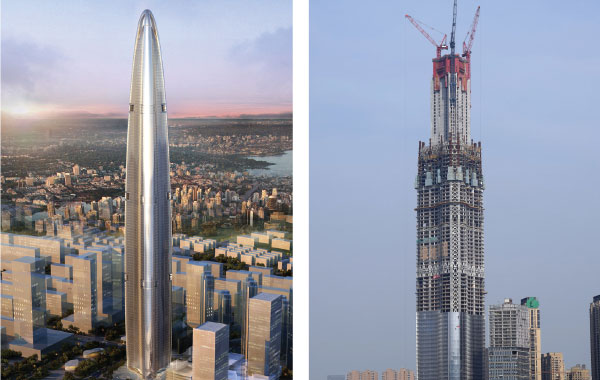
20 March 2020
CTBUH Research
This research paper undertakes a review of the 2012 report by the Council on Tall Buildings and Urban Habitat, “Tallest 20 in 2020: Entering the...
The Tianjin CTF Finance Centre is located in the Tianjin Economic-Technological Development Area, an outer district of Tianjin, China. The tower serves as an anchor for the larger area development, while housing office space, luxury serviced apartments, and a hotel.
By stacking reducing floor plates, the tower tapers dramatically to minimize the surface area exposed to wind, sun, and moisture. The gently-undulating curves of the façade subtly denote the integration of the three distinct programs within a singular smooth object. Square in plan with rounded corners, the floor plate geometry enables unique interior fit-outs and customization options for occupants. Research by the architect has the shown that lateral forces due to vortex shedding can be controlled by tapering the vertical profile of the tower and softening any sharp corners in plan. The building’s aerodynamic shape greatly reduces this vortex shedding by “confusing the wind” and disrupting the opportunity for any resonating wind forces and loads on the structure.
The softly curving glass skin integrates eight sloping megacolumns that follow a lyrical line connecting the centers and corners of all four elevations. These curving megacolumns increase the structure’s response to seismic concerns and are integral to both the gravity and lateral systems. They are effective in increasing the stiffness of the building’s perimeter frame, consequently attracting a larger portion of the seismic forces in compliance with the Chinese code requirements.
The façade reinforces the curvature of the tower form and creates a shimmering texture over the building’s surface. The crystalline-like curtain wall stretches from the suspended glass canopies at each of the lobbies to the dematerialized, megacolumn-looped crown and presents a bold expression of a comprehensive, integrated design on the Tianjin skyline.
2021 CTBUH Awards
2021 CTBUH Awards
2021 CTBUH Awards

17 October 2016 | Tianjin
New World Development Company Limited (NWD) has been a listed property developer in Hong Kong for nearly half a century. With businesses encompassing property development,...
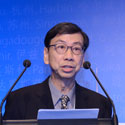
17 September 2014 | Tianjin
This presentation presents the thinking behind the design of the two supertall towers of Chow Tai Fook Enterprise– the Guangzhou CTF Finance Center and the...

19 September 2012 | Tianjin
The rapid development of Chinese cities has provided unique opportunities to create architecture that either responds to its context or, in the case of emerging...

20 March 2020
CTBUH Research
This research paper undertakes a review of the 2012 report by the Council on Tall Buildings and Urban Habitat, “Tallest 20 in 2020: Entering the...
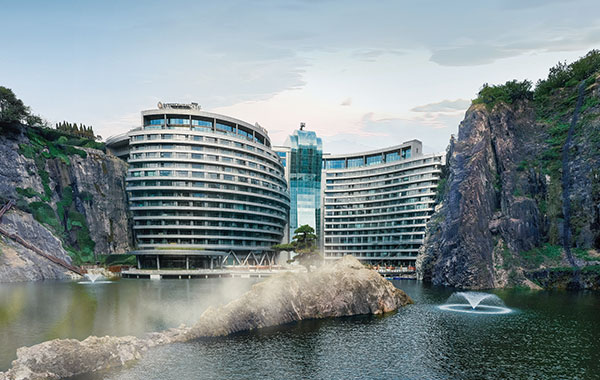
20 March 2020
CTBUH Research
Providing a global overview of tall building development, design and construction, the CTBUH Awards Program and related Tall + Urban Innovation Conference annually survey projects,...
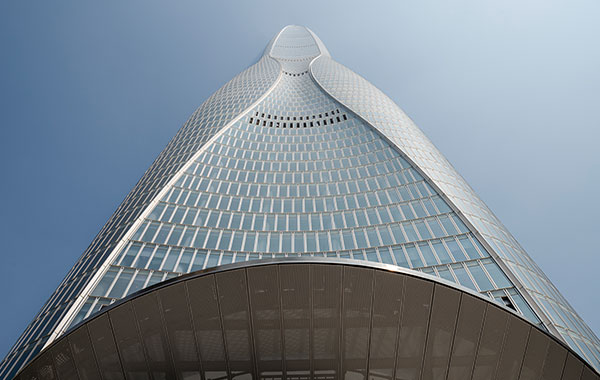
30 January 2020
Brian Lee, Thomas Kinzl, Inho Rhee & Ronald Johnson, SOM
Completed in 2019, the Tianjin Chow Tai Fook (CTF) Finance Centre is currently the seventh-tallest building in the world, tied with the Guangzhou CTF Finance...
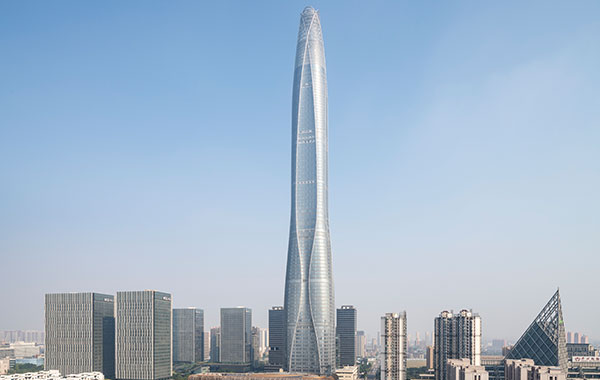
12 December 2019
CTBUH Research
The year 2019 was remarkable for the tall building industry, with 26 supertall buildings (300 meters or taller) completed, the most in any year. This...
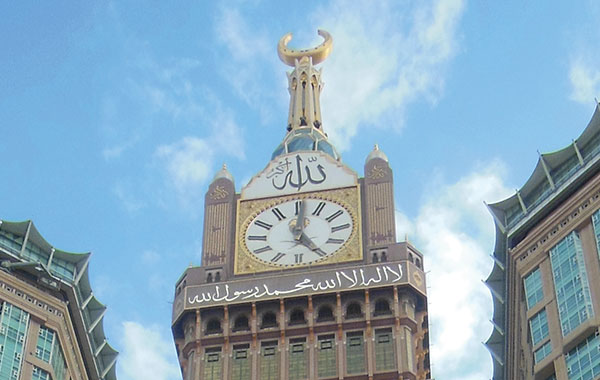
29 July 2019
Since humans first began constructing tall buildings, history has been cluttered with claims of all manner of “highest” records. In this study, we examine those...
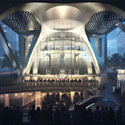
01 March 2018
Brian Lee, Skidmore, Owings & Merrill
The last decade has seen great design opportunities for tall building construction around the globe. The best designs represent a new generation of skyscrapers that...
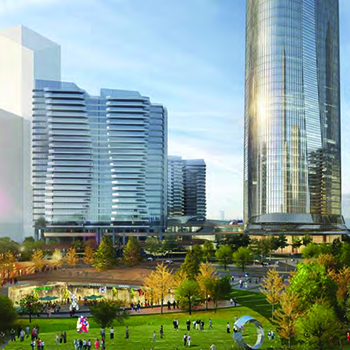
17 October 2016
David Ho, New World Development Company Limited
New World Development Company Limited (NWD) has been a listed property developer in Hong Kong for nearly half a century. With businesses encompassing property development,...
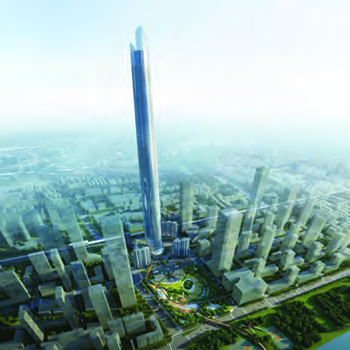
17 October 2016
Bryant Lu & Guymo Wong, Ronald Lu & Partners
Historically, mega-towers were frequently labelled “egocentric displays of power,” becoming iconic symbols of a city or an individual. In today’s age of global hyper-urbanization, supertall...
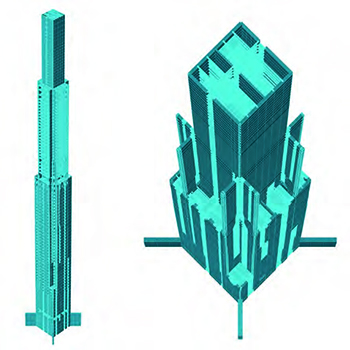
17 October 2016
Brian Lee, William Baker, Inho Rhee & Ronald Johnson, Skidmore, Owings & Merrill LLP
This paper puts forth the elements of an integrated design approach to mixed-use supertall towers that is based on rationally creative strategies that encourage efficiency,...
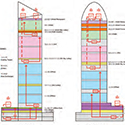
17 October 2016
Vincent Tse, Herbert Lam, Kenneth Li & Michael Sung, WSP | Parsons Brinckerhoff
This paper will address the mechanical, electrical, plumbing and drainage, and vertical transportation system (MEP/VTS) design challenges encountered during the design development of three unique,...
13 October 2016
The Council is pleased to announce the Top Company Rankings for numerous disciplines as derived from the list of projects appearing in 100 of the World’s Tallest Buildings.
Subscribe below to receive periodic updates from CTBUH on the latest Tall Building and Urban news and CTBUH initiatives, including our monthly newsletter. Fields with a red asterisk (*) next to them are required.
View our privacy policy