Filter by
You must be a CTBUH Member to view this resource.
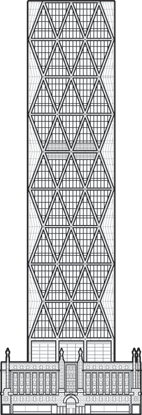
Hearst Tower
Hearst Magazine Tower
Building
Completed
2006
Office
All-Steel
LEED Platinum
182 m / 597 ft
46
1
79,524 m² / 855,989 ft²
You must be a CTBUH Member to view this resource.
You must be a CTBUH Member to view this resource.
Proposed
Construction Start
Completed
Usually involved in the front end design, with a "typical" condition being that of a leadership role through either Schematic Design or Design Development, and then a monitoring role through the CD and CA phases.
Usually takes on the balance of the architectural effort not executed by the "Design Architect," typically responsible for the construction documents, conforming to local codes, etc. May often be referred to as "Executive," "Associate," or "Local" Architect, however, for consistency CTBUH uses the term "Architect of Record" exclusively.
The Design Engineer is usually involved in the front end design, typically taking the leadership role in the Schematic Design and Design Development, and then a monitoring role through the CD and CA phases.
The Design Engineer is usually involved in the front end design, typically taking the leadership role in the Schematic Design and Design Development, and then a monitoring role through the CD and CA phases.
The main contractor is the supervisory contractor of all construction work on a project, management of sub-contractors and vendors, etc. May be referred to as "Construction Manager," however, for consistency CTBUH uses the term "Main Contractor" exclusively.
Other Consultant refers to other organizations which provided significant consultation services for a building project (e.g. wind consultants, environmental consultants, fire and life safety consultants, etc).
These are firms that consult on the design of a building's façade. May often be referred to as "Cladding," "Envelope," "Exterior Wall," or "Curtain Wall" Consultant, however, for consistency CTBUH uses the term "Façade Consultant" exclusively.
Material Supplier refers to organizations which supplied significant systems/materials for a building project (e.g. elevator suppliers, facade suppliers, etc).
You must be a CTBUH Member to view this resource.
Usually involved in the front end design, with a "typical" condition being that of a leadership role through either Schematic Design or Design Development, and then a monitoring role through the CD and CA phases.
Usually takes on the balance of the architectural effort not executed by the "Design Architect," typically responsible for the construction documents, conforming to local codes, etc. May often be referred to as "Executive," "Associate," or "Local" Architect, however, for consistency CTBUH uses the term "Architect of Record" exclusively.
The Design Engineer is usually involved in the front end design, typically taking the leadership role in the Schematic Design and Design Development, and then a monitoring role through the CD and CA phases.
The Design Engineer is usually involved in the front end design, typically taking the leadership role in the Schematic Design and Design Development, and then a monitoring role through the CD and CA phases.
The main contractor is the supervisory contractor of all construction work on a project, management of sub-contractors and vendors, etc. May be referred to as "Construction Manager," however, for consistency CTBUH uses the term "Main Contractor" exclusively.
Other Consultant refers to other organizations which provided significant consultation services for a building project (e.g. wind consultants, environmental consultants, fire and life safety consultants, etc).
These are firms that consult on the design of a building's façade. May often be referred to as "Cladding," "Envelope," "Exterior Wall," or "Curtain Wall" Consultant, however, for consistency CTBUH uses the term "Façade Consultant" exclusively.
Material Supplier refers to organizations which supplied significant systems/materials for a building project (e.g. elevator suppliers, facade suppliers, etc).
2007 CTBUH Awards
2016 CTBUH Awards
4 November 2016 - CTBUH News
22 June 2016 - Awards
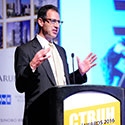
03 November 2016 | New York City
Sophisticated, distinctive, and transformative, Hearst Tower has profoundly impacted the skyscraper typology through its first decade of existence. Rarely has a tower so successfully integrated...
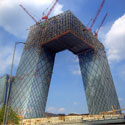
01 March 2018
Kyoung Sun Moon, Yale University School of Architecture
The emergence of tall buildings in the late 19th century was possible by using new materials and separating the role of structures and that of...
Atop the hollowed shell of the landmark office building erected in 1928, The Hearst Headquarters became the first New York City commercial office building to achieve Gold LEED Certification from the US Green Building Council.
Using 26% less energy than a building constructed to normal code, the Hearst Headquarters features a distinct, thermal efficient diagrid design that provides an open interior with a panoramic view over Central Park. The building’s unique design saved 2,000 tons of steel, involved 90% of steel made from recycled material and required only 10% of all materials to be imported during construction, reducing overall cost and emissions.
A 14,000 gallon reclamation tank was introduced to recycle rainwater from the building’s rooftop to supplement cooling systems, water plant life and support the building’s innovative “Icefall” water feature that controls lobby temperature and humidity. The system reduces the tower’s sewer runoff by 25%.
Hearst’s additional “green” features include: variable air volume system, central air handling units on the 18th floor, temperature control units on each floor, radiant floors to heat the lobby, 100% outside air purge cycle for operational flexibility and post construction indoor air quality management, daylight sensors, humidity sensors and controls, low emissions materials, CO2 sensors for demand controlled ventilation and VOC sensors.
2007 CTBUH Awards
2016 CTBUH Awards

03 November 2016 | New York City
Sophisticated, distinctive, and transformative, Hearst Tower has profoundly impacted the skyscraper typology through its first decade of existence. Rarely has a tower so successfully integrated...
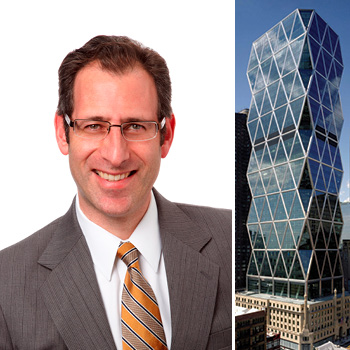
03 November 2016 | New York City
Louis Nowikas, Vice President, Hearst Corporation, is interviewed by Chris Bentley regarding the 2016 CTBUH Tall Building 10 Year Award Winner, the Hearst Tower, New...

05 March 2008 | New York City
Bart Sullivan, WSP Cantor Seinuk, presented the new $500million Hearst Corporation headquarters at the CTBUH 8th World Congress in Dubai. This 46-story, 600 ft tall,...

03 March 2008 | New York City
Michael Deane, Turner, talked about the role of the builder in delivering sustainable tall buildings at the CTBUH 8th World Congress in Dubai. Using projects...

25 October 2007 | New York City
The CTBUH 6th Annual Awards Dinner, set within the atmospheric setting of Mies van der Rohe’s iconic Crown Hall at the Illinois Institute of Technology,...

01 March 2018
Kyoung Sun Moon, Yale University School of Architecture
The emergence of tall buildings in the late 19th century was possible by using new materials and separating the role of structures and that of...
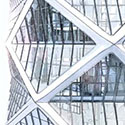
01 December 2016
Kheir Al-Kodmany, University of Illinois; Mir M. Ali, University of Illinois at Urbana-Champaign
There is much architectural and engineering literature which discusses the virtues of exterior bracing and diagrid systems in regards to sustainability - two systems which...
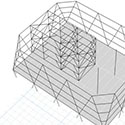
01 December 2016
Ahmad Rahimian, WSP | Parsons Brinkerhoff
Efficiencies in the strength and stability of truss systems have been understood since the Middle Ages. The major impetus for widespread use of the truss...
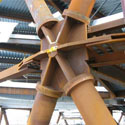
01 December 2016
Terri Meyer Boake, University of Waterloo
The diagrid structural system for constructing tall buildings is a recent invention. Debuting in 2004 with the construction of the Swiss Re Tower in London,...
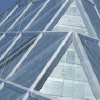
03 March 2008
Ahmad Rahimian & Yoram Eilon, WSP Cantor Seinuk
This paper describes the challenges met in preserving the façade and how the choice of a diagrid system - a highly efficient triangulated truss tube...
4 November 2016
The CTBUH Awards Jury named Shanghai Tower, Shanghai as the “2016 Best Tall Building Worldwide” at the 15th Annual CTBUH Awards Ceremony and Dinner.
22 June 2016
CTBUH is proud to announce the winners and finalists for the CTBUH 2016 Tall Building Awards, chosen from a pool of 132 submissions vying for recognition.
Subscribe below to receive periodic updates from CTBUH on the latest Tall Building and Urban news and CTBUH initiatives, including our monthly newsletter. Fields with a red asterisk (*) next to them are required.
View our privacy policy