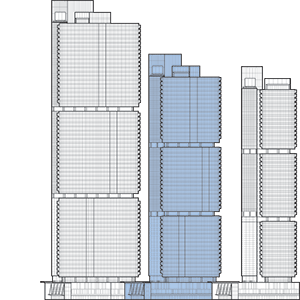Filter by
You must be a CTBUH Member to view this resource.

International Towers Sydney Tower 2
T2, Barangaroo South C4 Tower
Building
Completed
2015
Office
All-Concrete
6 Star Green Star
178 m / 584 ft
43
2
163
24
98,658 m² / 1,061,946 ft²
You must be a CTBUH Member to view this resource.
You must be a CTBUH Member to view this resource.
Proposed
Construction Start
Completed
Usually involved in the front end design, with a "typical" condition being that of a leadership role through either Schematic Design or Design Development, and then a monitoring role through the CD and CA phases.
The Design Engineer is usually involved in the front end design, typically taking the leadership role in the Schematic Design and Design Development, and then a monitoring role through the CD and CA phases.
The Design Engineer is usually involved in the front end design, typically taking the leadership role in the Schematic Design and Design Development, and then a monitoring role through the CD and CA phases.
The main contractor is the supervisory contractor of all construction work on a project, management of sub-contractors and vendors, etc. May be referred to as "Construction Manager," however, for consistency CTBUH uses the term "Main Contractor" exclusively.
Other Consultant refers to other organizations which provided significant consultation services for a building project (e.g. wind consultants, environmental consultants, fire and life safety consultants, etc).
Material Supplier refers to organizations which supplied significant systems/materials for a building project (e.g. elevator suppliers, facade suppliers, etc).
You must be a CTBUH Member to view this resource.
Usually involved in the front end design, with a "typical" condition being that of a leadership role through either Schematic Design or Design Development, and then a monitoring role through the CD and CA phases.
The Design Engineer is usually involved in the front end design, typically taking the leadership role in the Schematic Design and Design Development, and then a monitoring role through the CD and CA phases.
The Design Engineer is usually involved in the front end design, typically taking the leadership role in the Schematic Design and Design Development, and then a monitoring role through the CD and CA phases.
The main contractor is the supervisory contractor of all construction work on a project, management of sub-contractors and vendors, etc. May be referred to as "Construction Manager," however, for consistency CTBUH uses the term "Main Contractor" exclusively.
Other Consultant refers to other organizations which provided significant consultation services for a building project (e.g. wind consultants, environmental consultants, fire and life safety consultants, etc).
Material Supplier refers to organizations which supplied significant systems/materials for a building project (e.g. elevator suppliers, facade suppliers, etc).

31 October 2017 | Sydney
Ivan Harbour of Rogers Stirk Harbour + Partners is interviewed by Chris Bentley during the 2017 CTBUH Australia Conference.
 3XN_Adam Mørk2.jpg)
30 October 2017
CTBUH 2017 Conference Speakers
The future of humanity on this planet relies on the collective benefits of urban density; reducing both land consumption and the energy needed to construct...

10 February 2020
ASX-listed casino operator Crown Resorts has unveiled early images for Sydney's first six-star hotel and its serviced apartments at One Barangaroo, a controversial AU$2.4-billion (US$1.6-billion)...
Constructed on a former container port, International Towers Sydney Tower 2 was part of the three building International Towers complex and part of the larger redevelopment of Barangaroo South into a new waterfront extension of Sydney’s Central Business District. International Towers was conceived as three sibling buildings with varying heights and specific design features to provide each building with its own identity. One of the identity markers is the in the arrangement and color of the vertical solar shades applied to the exterior facades, improving the thermal performance of the buildings as they were comprehensively designed with the context of their surroundings. The elevator cores were positioned to the northern edge of each building footprint, providing for expansive office floor plates while also further reducing energy consumption through a reduction of glazing on each building’s northern exposure.
Designing workspaces around social interaction was a key part of the design process, providing communal meeting areas beside the elevator cores interlinking workers throughout each building, while the entirety of the roofs, both at the podium and uppermost levels, are also available as open air terraces, courtesy of utilizing a centralized mechanical plant to efficiently provide services to all three buildings. At street level, all three buildings share a common basement and single entry point for vehicles in order to enhance the pedestrian friendliness of where the towers meet the ground.

31 October 2017 | Sydney
Ivan Harbour of Rogers Stirk Harbour + Partners is interviewed by Chris Bentley during the 2017 CTBUH Australia Conference.

31 October 2017 | Sydney
Karl Fender of Fender Katsalidis Architects is interviewed by Chris Bentley during the 2017 CTBUH Australia Conference.
Subscribe below to receive periodic updates from CTBUH on the latest Tall Building and Urban news and CTBUH initiatives, including our monthly newsletter. Fields with a red asterisk (*) next to them are required.
View our privacy policy