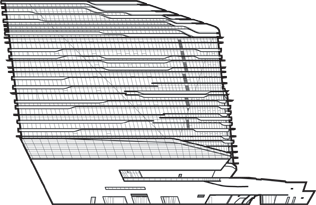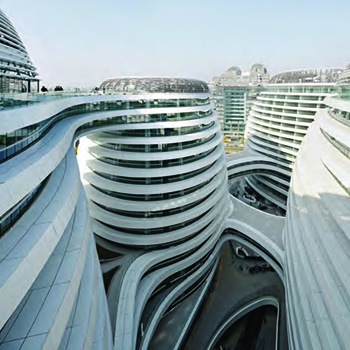The Jockey Club Innovation Tower
Hong Kong
- CTBUH Drawing
- Facts
-
Metrics
You must be a CTBUH Member to view this resource.
To Tip:
Height is measured from the level of the lowest, significant, open-air, pedestrian entrance to the highest point of the building, irrespective of material or function of the highest element (i.e., including antennae, flagpoles, signage and other functional-technical equipment).Architectural:
Height is measured from the level of the lowest, significant, open-air, pedestrian entrance to the architectural top of the building, including spires, but not including antennae, signage, flag poles or other functional-technical equipment. This measurement is the most widely utilized and is employed to define the Council on Tall Buildings and Urban Habitat (CTBUH) rankings of the "World's Tallest Buildings."Occupied:
Height is measured from the level of the lowest, significant, open-air, pedestrian entrance to the highest occupied floor within the building.Above Ground
The number of floors above ground should include the ground floor level and be the number of main floors above ground, including any significant mezzanine floors and major mechanical plant floors. Mechanical mezzanines should not be included if they have a significantly smaller floor area than the major floors below. Similarly, mechanical penthouses or plant rooms protruding above the general roof area should not be counted. Note: CTBUH floor counts may differ from published accounts, as it is common in some regions of the world for certain floor levels not to be included (e.g., the level 4, 14, 24, etc. in Hong Kong).Below Ground
The number of floors below ground should include all major floors located below the ground floor level.
Official Name
The Jockey Club Innovation Tower
Other Names
The Innovation Tower, School of Design Development for the Hong Kong Polytechnic University
Type
Building
Status
Completed
Completion
2013
Country
City
Function
A mixed-use tall building contains two or more functions (or uses), where each of the functions occupy a significant proportion of the tower's total space. Support areas such as car parks and mechanical plant space do not constitute mixed-use functions. Functions are denoted on CTBUH "Tallest Building" lists in descending order, e.g., "hotel/office" indicates hotel function above office function.
Education
Structural Material
Both the main vertical/lateral structural elements and the floor spanning systems are constructed from steel. Note that a building of steel construction with a floor system of concrete planks or concrete slab on top of steel beams is still considered an “all-steel” structure as the concrete elements are not acting as the primary structure.
All-Concrete
Both the main vertical/lateral structural elements and the floor spanning systems are constructed from concrete which has been cast in place and utilizes steel reinforcement bars and/or steel reinforced concrete which has been precast as individual components and assembled together on-site.
All-Timber
Both the main vertical/lateral structural elements and the floor spanning systems are constructed from timber. An all-timber structure may include the use of localized non-timber connections between timber elements. Note that a building of timber construction with a floor system of concrete planks or concrete slab on top of timber beams is still considered an “all-timber” structure as the concrete elements are not acting as the primary structure.
Mixed-Structure
Utilizes distinct systems (e.g. all-steel, all-concrete, all-timber), one on top of the other. For example, a Steel Over Concrete indicates an all-steel structural system located on top of an all-concrete structural system, with the opposite true of Concrete Over Steel.
Composite
A combination of materials (e.g. steel, concrete, timber) are used together in the main structural elements. Examples include buildings which utilize: steel columns with a floor system of reinforced concrete beams; a steel frame system with a concrete core; concrete-encased steel columns; concrete-filled steel tubes; etc. Where known, the CTBUH database breaks out the materials used within a composite building’s primary structural elements.
All-Concrete
Height
71.2 m / 234 ft
Floors Above Ground
15
Floors Below Ground
1
# of Elevators
7
Tower GFA
28,000 m² / 301,389 ft²
Construction Schedule
Proposed
Construction Start
Completed
Architect
Usually involved in the front end design, with a "typical" condition being that of a leadership role through either Schematic Design or Design Development, and then a monitoring role through the CD and CA phases.
Structural Engineer
The Design Engineer is usually involved in the front end design, typically taking the leadership role in the Schematic Design and Design Development, and then a monitoring role through the CD and CA phases.
MEP Engineer
The Design Engineer is usually involved in the front end design, typically taking the leadership role in the Schematic Design and Design Development, and then a monitoring role through the CD and CA phases.
Contractor
The main contractor is the supervisory contractor of all construction work on a project, management of sub-contractors and vendors, etc. May be referred to as "Construction Manager," however, for consistency CTBUH uses the term "Main Contractor" exclusively.
Other Consultant
Other Consultant refers to other organizations which provided significant consultation services for a building project (e.g. wind consultants, environmental consultants, fire and life safety consultants, etc).
Other Consultant refers to other organizations which provided significant consultation services for a building project (e.g. wind consultants, environmental consultants, fire and life safety consultants, etc).
These are firms that consult on the design of a building's façade. May often be referred to as "Cladding," "Envelope," "Exterior Wall," or "Curtain Wall" Consultant, however, for consistency CTBUH uses the term "Façade Consultant" exclusively.
Material Supplier
Material Supplier refers to organizations which supplied significant systems/materials for a building project (e.g. elevator suppliers, facade suppliers, etc).
Material Supplier refers to organizations which supplied significant systems/materials for a building project (e.g. elevator suppliers, facade suppliers, etc).
You must be a CTBUH Member to view this resource.
Owner/Developer
The Hong Kong Polytechnic University
Architect
Usually involved in the front end design, with a "typical" condition being that of a leadership role through either Schematic Design or Design Development, and then a monitoring role through the CD and CA phases.
Usually takes on the balance of the architectural effort not executed by the "Design Architect," typically responsible for the construction documents, conforming to local codes, etc. May often be referred to as "Executive," "Associate," or "Local" Architect, however, for consistency CTBUH uses the term "Architect of Record" exclusively.
AD+RG Architecture Design and Research Group; AGC Design
Structural Engineer
The Design Engineer is usually involved in the front end design, typically taking the leadership role in the Schematic Design and Design Development, and then a monitoring role through the CD and CA phases.
MEP Engineer
The Design Engineer is usually involved in the front end design, typically taking the leadership role in the Schematic Design and Design Development, and then a monitoring role through the CD and CA phases.
Contractor
The main contractor is the supervisory contractor of all construction work on a project, management of sub-contractors and vendors, etc. May be referred to as "Construction Manager," however, for consistency CTBUH uses the term "Main Contractor" exclusively.
Other Consultant
Other Consultant refers to other organizations which provided significant consultation services for a building project (e.g. wind consultants, environmental consultants, fire and life safety consultants, etc).
Other Consultant refers to other organizations which provided significant consultation services for a building project (e.g. wind consultants, environmental consultants, fire and life safety consultants, etc).
Westwood Hong & Associates Ltd
These are firms that consult on the design of a building's façade. May often be referred to as "Cladding," "Envelope," "Exterior Wall," or "Curtain Wall" Consultant, however, for consistency CTBUH uses the term "Façade Consultant" exclusively.
Team 73 Hong Kong Ltd
Ho Wang & Partners Ltd.
Material Supplier
Material Supplier refers to organizations which supplied significant systems/materials for a building project (e.g. elevator suppliers, facade suppliers, etc).
Material Supplier refers to organizations which supplied significant systems/materials for a building project (e.g. elevator suppliers, facade suppliers, etc).
Midsquare Ltd.
CTBUH Awards & Distinctions
Best Tall Building, by Region, Asia & Australasia 2014 Award of Excellence
2014 CTBUH Awards
Research

17 October 2016
High Intensity Urban Order
Patrik Schumacher, Zaha Hadid Architects
Density via high-rise structures remains a primary agenda in our era of urban concentration. It is crucial to understand the societal forces that drive concentration:...
About The Jockey Club Innovation Tower
The Jockey Club Innovation Tower is a new school of design building for the Hong Kong Polytechnic University which offers a creative and multidisciplinary environment. The building is located on a very tight and irregular site on the north side of the campus. It creates an accessible urban space which transforms how Hong Kong Polytechnic University is perceived and the way it uses its campus. The building projects a vision of possibilities for its future, as well as reflecting on the history of the university by encapsulating in its architecture the process of change.
The project re-examines and address a creative, multidisciplinary environment by collecting together the variety of programs of the School of Design. Having undergone a strict process of examination of the multiple relationships amongst its unique identities, these programs are arranged in the tower in accordance with their “collateral flexibilities.”
The fluid character of the Jockey Club Innovation Tower is generated through an intrinsic composition of its landscape, floor plates and louvers, dissolving the classic typology of the tower and podium into a seamless composition. Internal and external courtyards create new spaces of an intimate scale, which complement the large open exhibition forums and outdoor recreational facilities to promote a diversity of civic spaces, integrated with the university campus.
Inside, the building is configured as a place for learning, exchange and synergy; it is at once flexible, open and transparent for its staff and students. A series of fixed sun-shading louvers protects the building from excessive solar gain, while allowing maximized indirect natural daylight into its workplace. A series of maintenance walkways are implemented behind these louvers, with access from the building’s interior to provide frequent maintenance access. While the tower cantilevers over a footpath north of the site, and this path could not allow for any foundations, the superstructure was creatively engineered by using the three main cores and beam-column frames for lateral load and eccentric tower loads. The concrete superstructure adopts a strategy of raking walls and columns, with discrete transfer beams to free the lower public levels from structural obstructions.
The new pedestrian level for the tower has been created as an open public foyer that channels deep into the building. The integrated pathway from Suen Chi Sun Memorial Square guides visitors to the main entrance. From here, a welcoming public space provides access to shops, cafeteria and a museum through a generous series of open exhibition and showcase spaces, which span between the campus podium level and the ground floor.
From the entry foyer, staff, students and visitors move upwards through the various levels of openly glazed studios and workshops. The many studios and workspaces accommodated within the new School of Design appear as a variety of visual showcases. The route through the building becomes a transparent cascade of exhibition and event spaces - allowing the student or visitor to visually connect and engage with the work and exhibits. These routes promote new opportunities of interaction between the diverse user groups. In this way, the programs of the tower, comprising learning clusters and central facilities, generate a dialogue between respective spatial volumes and disciplines of design.
The energy and life of the school is reformed vertically, embodying an environment which can nurture design talents in a collective research culture, where many contributions and innovations can influence each other as a community.
CTBUH Awards & Distinctions
Best Tall Building, by Region, Asia & Australasia 2014 Award of Excellence
2014 CTBUH Awards
Subscribe below to receive periodic updates from CTBUH on the latest Tall Building and Urban news and CTBUH initiatives, including our monthly newsletter. Fields with a red asterisk (*) next to them are required.
View our privacy policy










