Filter by
You must be a CTBUH Member to view this resource.

One Shenzhen Bay Tower 7
Building
Completed
2018
Residential / Hotel / Office
Concrete-Steel Composite
341.4 m / 1,120 ft
71
3
162,568 m² / 1,749,867 ft²
You must be a CTBUH Member to view this resource.
You must be a CTBUH Member to view this resource.
Proposed
Construction Start
Completed
Usually involved in the front end design, with a "typical" condition being that of a leadership role through either Schematic Design or Design Development, and then a monitoring role through the CD and CA phases.
Usually takes on the balance of the architectural effort not executed by the "Design Architect," typically responsible for the construction documents, conforming to local codes, etc. May often be referred to as "Executive," "Associate," or "Local" Architect, however, for consistency CTBUH uses the term "Architect of Record" exclusively.
The Design Engineer is usually involved in the front end design, typically taking the leadership role in the Schematic Design and Design Development, and then a monitoring role through the CD and CA phases.
The Engineer of Record takes the balance of the engineering effort not executed by the “Design Engineer,” typically responsible for construction documents, conforming to local codes, etc.
The Design Engineer is usually involved in the front end design, typically taking the leadership role in the Schematic Design and Design Development, and then a monitoring role through the CD and CA phases.
The Engineer of Record takes the balance of the engineering effort not executed by the “Design Engineer,” typically responsible for construction documents, conforming to local codes, etc.
The CTBUH lists a project manager when a specific firm has been commissioned to oversee this aspect of a tall building’s design/construction. When the project management efforts are handled by the developer, main contract, or architect, this field will be omitted.
Other Consultant refers to other organizations which provided significant consultation services for a building project (e.g. wind consultants, environmental consultants, fire and life safety consultants, etc).
These are firms that consult on the design of a building's façade. May often be referred to as "Cladding," "Envelope," "Exterior Wall," or "Curtain Wall" Consultant, however, for consistency CTBUH uses the term "Façade Consultant" exclusively.
Material Supplier refers to organizations which supplied significant systems/materials for a building project (e.g. elevator suppliers, facade suppliers, etc).
You must be a CTBUH Member to view this resource.
Usually involved in the front end design, with a "typical" condition being that of a leadership role through either Schematic Design or Design Development, and then a monitoring role through the CD and CA phases.
Usually takes on the balance of the architectural effort not executed by the "Design Architect," typically responsible for the construction documents, conforming to local codes, etc. May often be referred to as "Executive," "Associate," or "Local" Architect, however, for consistency CTBUH uses the term "Architect of Record" exclusively.
The Design Engineer is usually involved in the front end design, typically taking the leadership role in the Schematic Design and Design Development, and then a monitoring role through the CD and CA phases.
The Engineer of Record takes the balance of the engineering effort not executed by the “Design Engineer,” typically responsible for construction documents, conforming to local codes, etc.
The Design Engineer is usually involved in the front end design, typically taking the leadership role in the Schematic Design and Design Development, and then a monitoring role through the CD and CA phases.
The Engineer of Record takes the balance of the engineering effort not executed by the “Design Engineer,” typically responsible for construction documents, conforming to local codes, etc.
The CTBUH lists a project manager when a specific firm has been commissioned to oversee this aspect of a tall building’s design/construction. When the project management efforts are handled by the developer, main contract, or architect, this field will be omitted.
The main contractor is the supervisory contractor of all construction work on a project, management of sub-contractors and vendors, etc. May be referred to as "Construction Manager," however, for consistency CTBUH uses the term "Main Contractor" exclusively.
Other Consultant refers to other organizations which provided significant consultation services for a building project (e.g. wind consultants, environmental consultants, fire and life safety consultants, etc).
These are firms that consult on the design of a building's façade. May often be referred to as "Cladding," "Envelope," "Exterior Wall," or "Curtain Wall" Consultant, however, for consistency CTBUH uses the term "Façade Consultant" exclusively.
Material Supplier refers to organizations which supplied significant systems/materials for a building project (e.g. elevator suppliers, facade suppliers, etc).
14 June 2023 - CTBUH News
29 January 2019 - Event
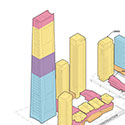
18 October 2016 | Shenzhen
Tuesday October 18, 2016. Shenzhen, China. Marianne Kwok of Kohn Pedersen Fox, presents at the 2016 China Conference Session 7b: Shenzhen Bay Development. Research and...
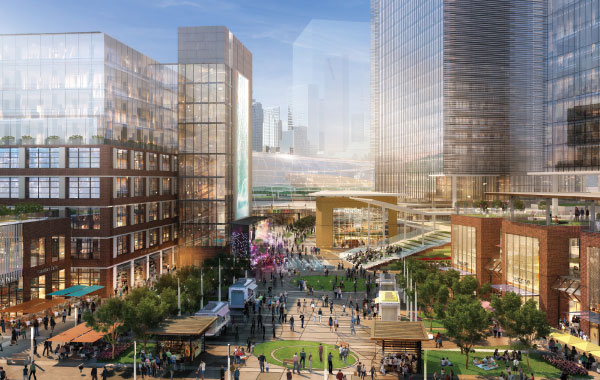
28 October 2019
James Parakh, City of Toronto Planning Division
In the past 50 years, tall buildings and their relationship to streets and open spaces has evolved through various scales and typologies. As place-makers, how...
The One Shenzhen Bay master plan is located on reclaimed land that did not exist prior to 2005, in the newly created district of Houhai across Shenzhen Bay from the city’s central business district. The development is unique in that, unlike many recent master plans in China, all towers are pushed to the perimeter of the site in order to surround an open public park space. The intentions behind this are multiple – the towers border the street, creating an urban street wall. The massing simultaneously encourages a more pedestrian experience – both on the street side, and within the site as building users are encouraged to leave the building to experience the outdoor space.
One Shenzhen Bay Tower 7, located on the southern-most edge of the development, rises above the other structures in the master plan, and dominates its nearby surroundings. Designed as a mixed-use building, the tower’s architecture reflects the varying programs found within. The building’s form narrows as it moves upward, with larger floor plates accommodating office space making way for smaller floor plates at the top of structure for condominiums. For residential units, all primary living spaces face east, with secondary programming such as kitchens and maids’ rooms facing west.
The building also features multiple efficient components. High-reflectivity glass optimizes energy performance, while fins on the east and west façades provide sun shading. Horizontal projections on the north and south façades mitigate solar gain and integrate a safe alternative to operable windows for natural ventilation in a tall tower. Wherever possible, greenery has been added throughout to the structure. Additionally, all construction materials are produced or manufactured in Southern China in order to reduce the environmental impact of transportation.

18 October 2016 | Shenzhen
Tuesday October 18, 2016. Shenzhen, China. Marianne Kwok of Kohn Pedersen Fox, presents at the 2016 China Conference Session 7b: Shenzhen Bay Development. Research and...
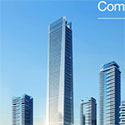
18 October 2016 | Shenzhen
Today’s super high-rise buildings not only present the height of buildings, but also play more important roles of integrating into the development of cities, coexisting...
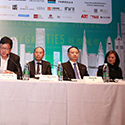
18 October 2016 | Shenzhen
Tuesday, October 18, 2016. Shenzhen, China. Kui Zhuang, CCDI Group; Chongguang Xu, Shenzhen Municipal Government; Hang Xu, Parkland Real Estate Development Co, Ltd, Maianne Kwok,...

17 October 2016 | Shenzhen
Hang Xu of Parkland Real Estate Development Company is interviewed by Chris Bentley during the 2016 CTBUH China Conference. Hang discusses the design process of...

28 October 2019
James Parakh, City of Toronto Planning Division
In the past 50 years, tall buildings and their relationship to streets and open spaces has evolved through various scales and typologies. As place-makers, how...
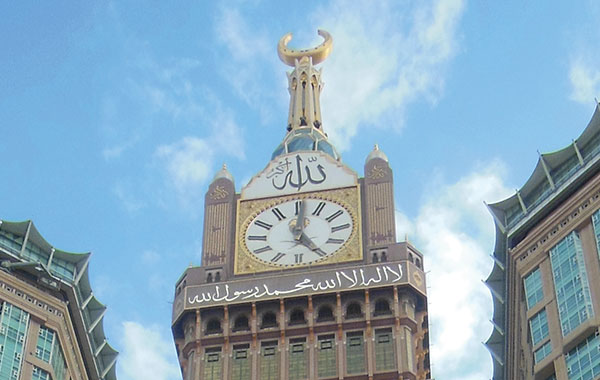
29 July 2019
Since humans first began constructing tall buildings, history has been cluttered with claims of all manner of “highest” records. In this study, we examine those...
Vivien__Liu.jpg)
12 December 2018
CTBUH Research
The astronomical growth in tall building construction observed over the past decade continued in 2018, though the total number of completed buildings of 200 meters’...
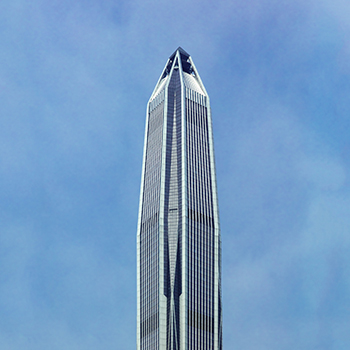
17 October 2016
CTBUH 2016 Conference Speakers
The CTBUH 2016 International Conference is being held in the three cities of the Pearl River Delta, the world’s largest “megacity,” projected to have 120...
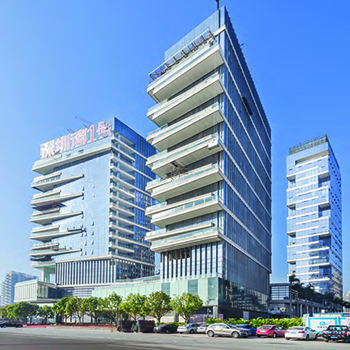
17 October 2016
Hang Xu, Parkland Real Estate Development; Marianne Kwok, Kohn Pedersen Fox Associates
Today’s super high-rise buildings not only present the height of buildings, but also play more important roles of integrating into the development of cities, coexisting...
14 June 2023
In early June 2023, CTBUH President Dr. Antony Wood and CTBUH Asia Regional Director Dr. Peng Du traveled to China and spoke at events in four cities: Hong Kong, Shenzhen, Wuxi, and Shanghai. At each event, the CTBUH mission and upcoming CTBUH conferences in Asia were introduced, and Wood gave a presentation on "10 Principles for a New High Rise Architecture."
29 January 2019
One Shenzhen Bay Tower 7 in Shenzhen, China installed a CTBUH Signboard recognizing its incorporation of the “World’s Highest Concert Hall.”
13 October 2016
The Council is pleased to announce the Top Company Rankings for numerous disciplines as derived from the list of projects appearing in 100 of the World’s Tallest Buildings.
20 January 2016
Plans for the 2016 CTBUH Conference are now well underway, beginning with initial meetings of the Conference Steering Committee in all three cities.
Subscribe below to receive periodic updates from CTBUH on the latest Tall Building and Urban news and CTBUH initiatives, including our monthly newsletter. Fields with a red asterisk (*) next to them are required.
View our privacy policy