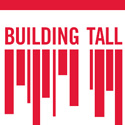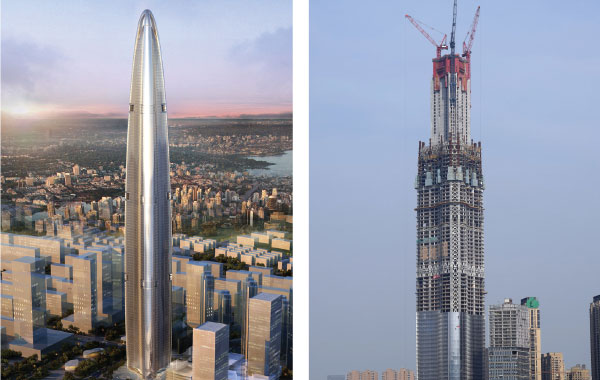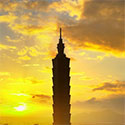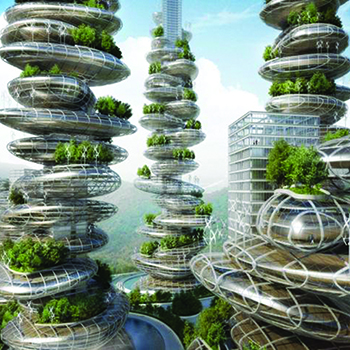Filter by
This project was redesigned and replaced by Wuhan Greenland Center (Redesign)
You must be a CTBUH Member to view this resource.

Wuhan Greenland Center
Greenland Center WGC
Building
Never Completed
Hotel / Residential / Office
Concrete-Steel Composite
636 m / 2,087 ft
126
6
186
292
1051
84
12.5 m/s
303,275 m² / 3,264,425 ft²
Proposed
Construction Start
Usually involved in the front end design, with a "typical" condition being that of a leadership role through either Schematic Design or Design Development, and then a monitoring role through the CD and CA phases.
Usually takes on the balance of the architectural effort not executed by the "Design Architect," typically responsible for the construction documents, conforming to local codes, etc. May often be referred to as "Executive," "Associate," or "Local" Architect, however, for consistency CTBUH uses the term "Architect of Record" exclusively.
The Design Engineer is usually involved in the front end design, typically taking the leadership role in the Schematic Design and Design Development, and then a monitoring role through the CD and CA phases.
The Design Engineer is usually involved in the front end design, typically taking the leadership role in the Schematic Design and Design Development, and then a monitoring role through the CD and CA phases.
The Peer Review Engineer traditionally comments on the information produced by another party, and to render second opinions, but not to initiate what the design looks like from the start.
Other Consultant refers to other organizations which provided significant consultation services for a building project (e.g. wind consultants, environmental consultants, fire and life safety consultants, etc).
Material Supplier refers to organizations which supplied significant systems/materials for a building project (e.g. elevator suppliers, facade suppliers, etc).
You must be a CTBUH Member to view this resource.
Usually involved in the front end design, with a "typical" condition being that of a leadership role through either Schematic Design or Design Development, and then a monitoring role through the CD and CA phases.
Usually takes on the balance of the architectural effort not executed by the "Design Architect," typically responsible for the construction documents, conforming to local codes, etc. May often be referred to as "Executive," "Associate," or "Local" Architect, however, for consistency CTBUH uses the term "Architect of Record" exclusively.
The Design Engineer is usually involved in the front end design, typically taking the leadership role in the Schematic Design and Design Development, and then a monitoring role through the CD and CA phases.
The Design Engineer is usually involved in the front end design, typically taking the leadership role in the Schematic Design and Design Development, and then a monitoring role through the CD and CA phases.
The Peer Review Engineer traditionally comments on the information produced by another party, and to render second opinions, but not to initiate what the design looks like from the start.
The main contractor is the supervisory contractor of all construction work on a project, management of sub-contractors and vendors, etc. May be referred to as "Construction Manager," however, for consistency CTBUH uses the term "Main Contractor" exclusively.
Other Consultant refers to other organizations which provided significant consultation services for a building project (e.g. wind consultants, environmental consultants, fire and life safety consultants, etc).
Material Supplier refers to organizations which supplied significant systems/materials for a building project (e.g. elevator suppliers, facade suppliers, etc).
1 February 2018 - Event
12 September 2017 - CTBUH Research

28 March 2018 | Wuhan
Thursday, February 1, 2018. Chicago, United States of America. The Council on Tall Buildings and Urban Habitat (CTBUH) and the Chicago Architecture Foundation (CAF) held...

20 March 2020
CTBUH Research
This research paper undertakes a review of the 2012 report by the Council on Tall Buildings and Urban Habitat, “Tallest 20 in 2020: Entering the...
Rising from its site on the Yangtze River waterfront, the Wuhan Greenland Center symbolizes the growing vitality of Wuhan, the most populous city in central China and a major player in the country’s economy due to its status as a multi-modal transportation hub.
Like many towers that seek to transcend the 600-meter threshold, wind and seismic considerations were paramount in the design process. To address these issues, the tower uses a triangular floor plan that gently narrows along its height to provide extra stability that protects against intense winds and seismic events. Three large sloping steel-reinforced concrete (SRC) columns rise and join at the top of the building to form the 61-meter crown structure that rests above a glass dome. By omitting portions of floors and perimeter framing at different elevations, “slots” are created in the building envelope to provide a distinctive architectural personality while reducing wind loads on the structure. In this respect, the locations and geometry of structural components have been carefully optimized to not only provide strength and stiffness, but integrate seamlessly with the form of the building.
Wuhan Greenland Center provides spaces for three distinctive functions: office, apartment, and hotel. While some mixed-use towers separate users by levels, the triangular floor plan of this building allows for the tenants or visitors to have separate entrances at the ground level. Though not each of its three functions take up equal space, office workers, residents, and hotel guests will each have a unique experience upon entering the building. The dome at the top of the tower will be completely clad in glass to create a well-illuminated space that highlights the towers structural components and dramatic appeal.

28 March 2018 | Wuhan
Thursday, February 1, 2018. Chicago, United States of America. The Council on Tall Buildings and Urban Habitat (CTBUH) and the Chicago Architecture Foundation (CAF) held...

16 March 2017 | Wuhan
Thursday, March 16, 2017. Chicago, United States of America. Hosted in collaboration with the Chicago Architecture Foundation, the first lecture of the series Building Tall...

17 October 2016 | Wuhan
Monday October 17, 2016. Shenzhen, China. Dennis Poon of Thornton Tomasetti, presents at the 2016 China Conference Session 4c: Structural & Geotechnic Engineering. As the...

20 September 2012 | Wuhan
ZhaoHui Jia of Greenland Group is interviewed by Jeff Herzer during the 2012 CTBUH Shanghai Congress at the Jin Mao, Shanghai. ZhaoHui Jia discusses several...

20 September 2012 | Wuhan
On track to become the 7th tallest building in the world, Wuhan Greenland Center Main Tower is a 125-story, 600+ meter megatall tower in China....

19 September 2012 | Wuhan
As tall buildings grow to greater heights and strive to incorporate more unique forms, clarity in the development of the structural system at conceptual design...

19 September 2012 | Wuhan
This presentation presents the evolution of Mr. Smith’s career as a designer of supertall buildings, from Shanghai’s Jin Mao Tower, completed in 1999, to Kingdom...

19 September 2012 | Wuhan
Gordon Gill of Adrian Smith + Gordon Gill Architecture is interviewed by Jeff Herzer during the 2012 CTBUH Shanghai Congress at the Jin Mao, Shanghai....

19 September 2012 | Wuhan
Adrian Smith of Adrian Smith + Gordon Gill Architecture is interviewed by Jeff Herzer during the 2012 CTBUH Shanghai Congress at the Jin Mao, Shanghai....

03 November 2011 | Wuhan
As one of the world’s foremost experts on supertall buildings, Adrian has contributed greatly to the development of this highly specialized building type. Adrian will...

20 March 2020
CTBUH Research
This research paper undertakes a review of the 2012 report by the Council on Tall Buildings and Urban Habitat, “Tallest 20 in 2020: Entering the...

16 September 2014
Terri Meyer Boake, University of Waterloo
The tall building is a discrete architectural type. The causal aspects of its evolution can assist in determining which aspects will be of the most...

21 September 2012
John Viise, Yantong Zhao & Robert Halvorson, Halvorson and Partners
As tall buildings grow to greater heights and strive to incorporate more unique forms, clarity in the development of the structural system at conceptual design...

19 September 2012
Guoyong Fu, Dennis Poon & Mark Dannettel, Thornton Tomasetti; Juan Betancur, Adrian Smith + Gordon Gill Architecture
Wuhan Greenland Center Main Tower is a 125-story, 600+ meter mega-tower in China. The tower structural system has been developed to harmonize with the architecture...

18 January 2012
Nathaniel Hollister & Antony Wood, CTBUH
Within this decade we will likely witness not only the world’s first kilometer-tall building, but also the completion of a significant number of buildings over...
1 February 2018
The Chicago Architecture Foundation (CAF) and CTBUH hosted a panel discussion on the movement to incorporate green features into tall buildings.
12 September 2017
CTBUH partnered with Guinness World Records to identify the commercial building with the fastest elevator speeds and longest vertical runs.
13 October 2016
The Council is pleased to announce the Top Company Rankings for numerous disciplines as derived from the list of projects appearing in 100 of the World’s Tallest Buildings.
Subscribe below to receive periodic updates from CTBUH on the latest Tall Building and Urban news and CTBUH initiatives, including our monthly newsletter. Fields with a red asterisk (*) next to them are required.
View our privacy policy